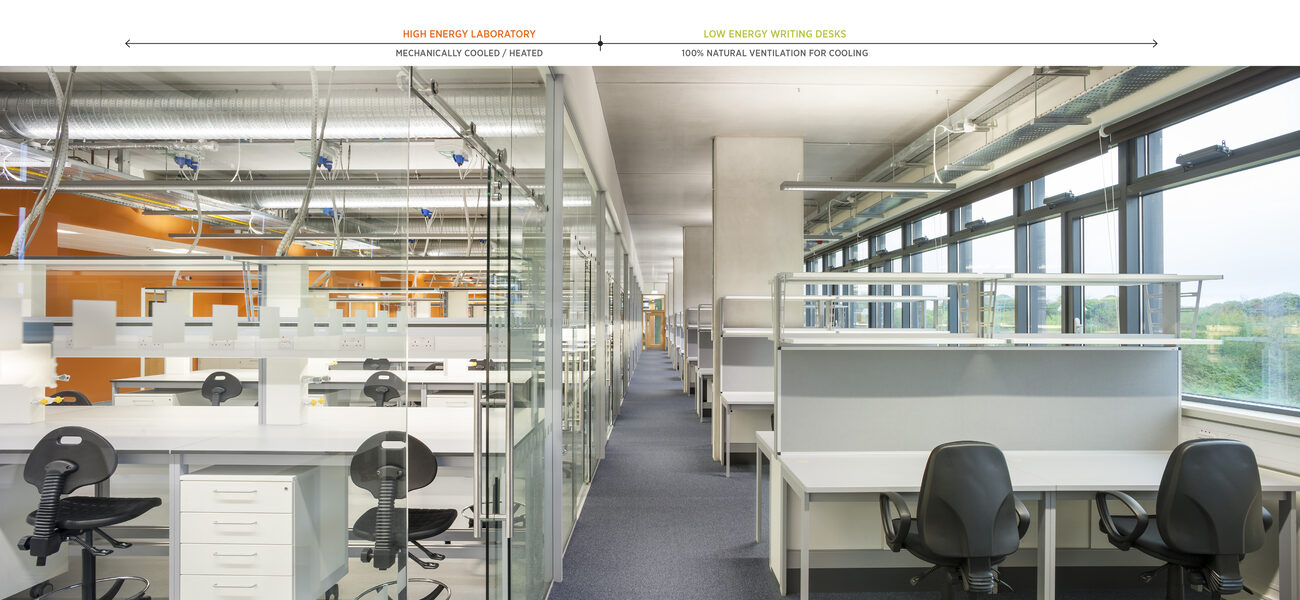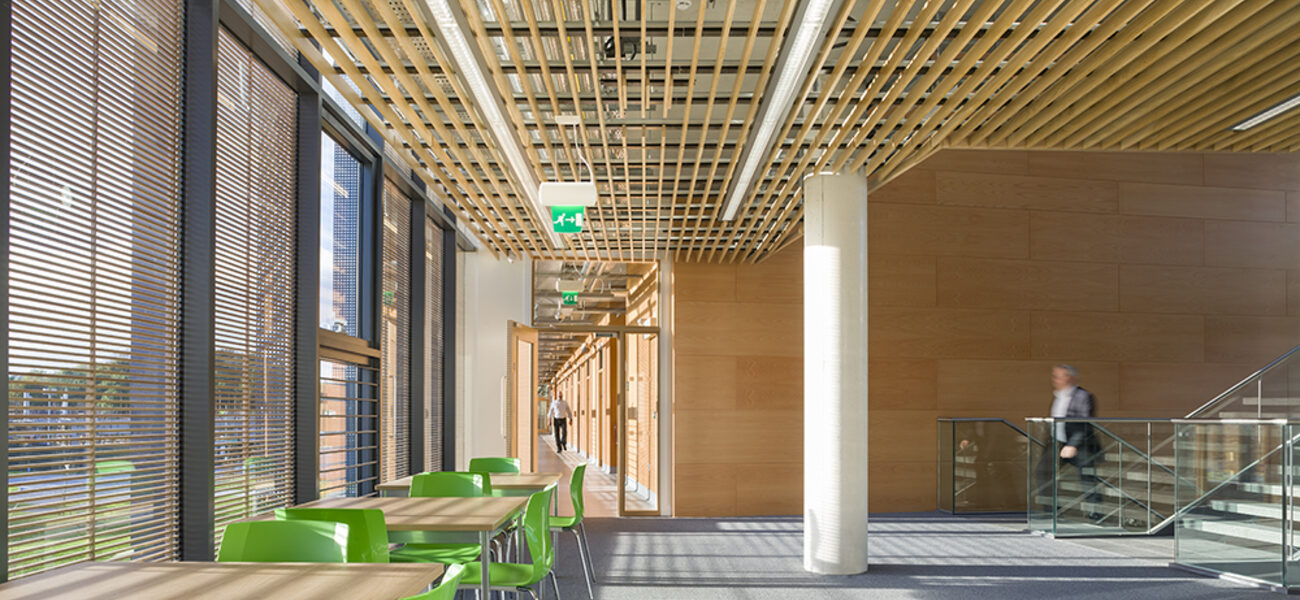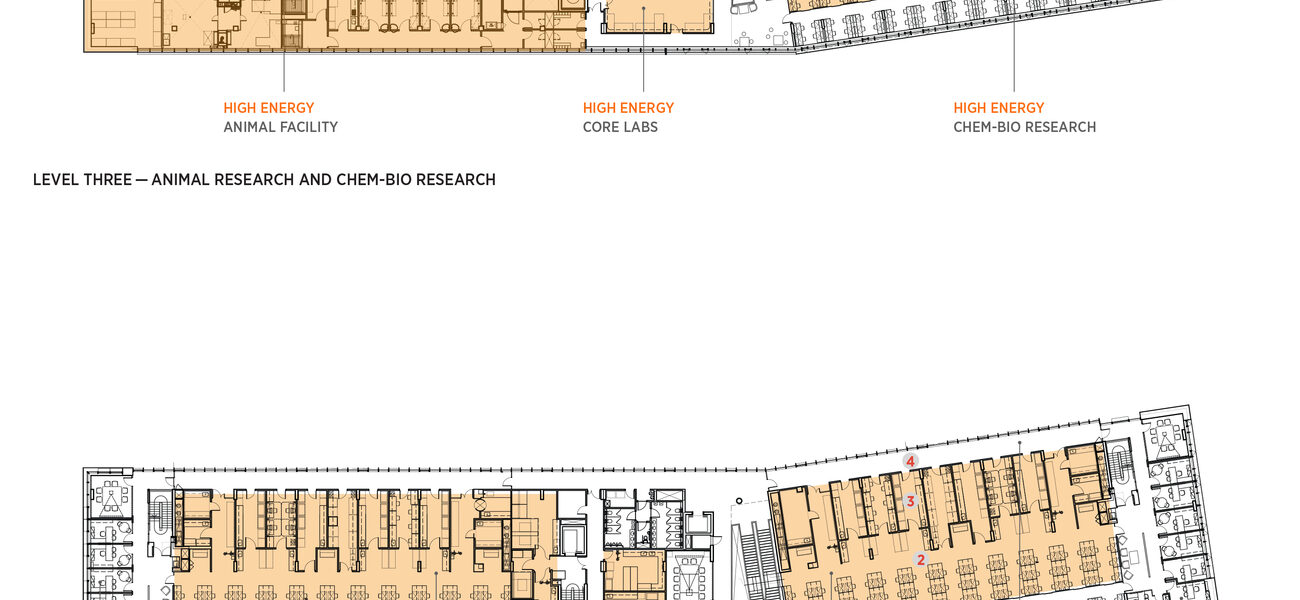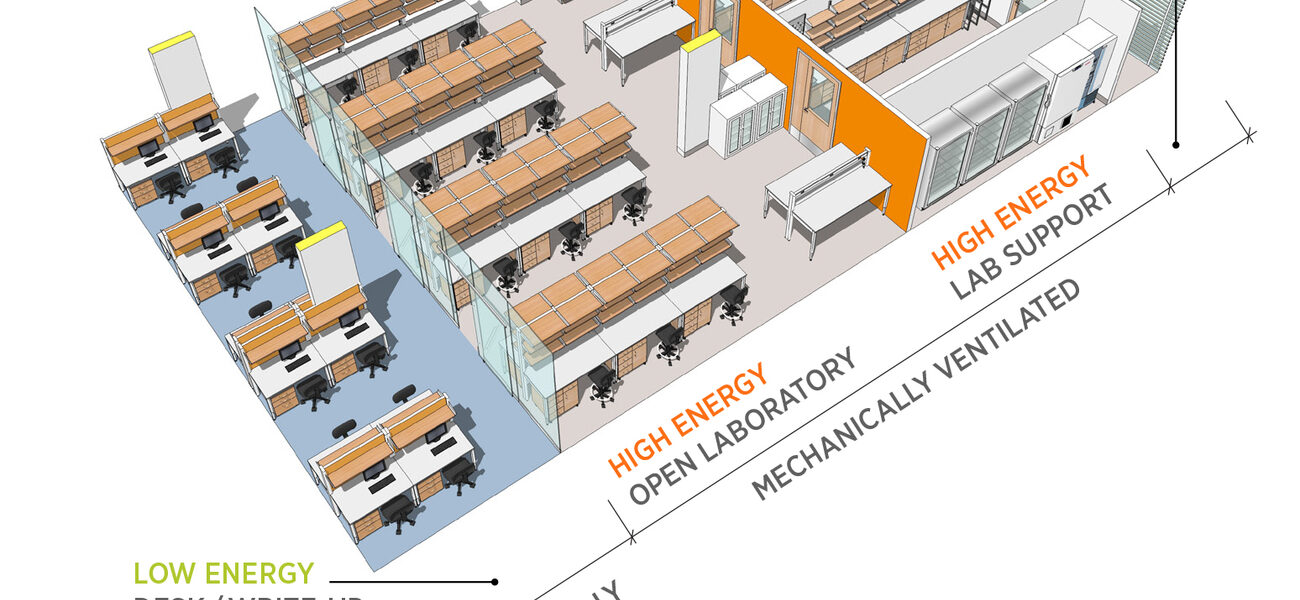The National University of Ireland’s Galway Biosciences Research Building provides high-technology space that includes cancer, regenerative medicine, and chemical biology research laboratories; a 123,680-sf vivarium with rodents and rabbits, half of which is specific-pathogen-free; imaging facilities; a 120-seat lecture hall; and café. Core facilities include an NMR suite, confocal microscopy, photon microscopy, flow cytometry, and a media prep lab.
The high-performance, highly flexible laboratory design supports multiple modalities of research while achieving energy efficiency through a small reduction in baseline mechanical design criteria that dramatically impacted the sizing of head-end equipment and vertical riser and lateral duct sizes. The most mechanically intensive spaces, such as tissue culture and imaging suites, are located in a perimeter zone adjacent to the traditional open lab space. The mechanical infrastructure supports plug-in modifications as laboratory needs evolve. Low-energy spaces, such as writing carrels, offices, and interaction spaces, are grouped adjacent to, but physically separated from, the open lab, and are organized along the perimeter to take advantage of natural ventilation and daylighting.
For the building's western exposure, an insulated glass and wood screen façade system mitigates solar gain and glare from the low angle of afternoon sun. This façade system works in concert with a naturally ventilated, perimeter corridor running along the western side of the floor plate, and acts as a “thermal sweater” that wraps the lab and lab support spaces while providing a comfortable quality of diffused daylight.
Fifty percent of program areas are naturally ventilated and do not require air conditioning, and the open, flexible layout allows for a variety of research groups to occupy the building. Initially programmed for a baseline of one principal investigator with a team of six (PI+6), it has been occupied at a PI+9 density and is thriving.
Two large open lab suites face the River Corrib, and are bisected by a three-story atrium. Office suites, connected on three levels with a communicating stair, bookend the plan. These three seams of vertical communities enhance collaboration and provide a sense of place for the scientists. The long, low-rise building establishes both a strong campus edge and a new pedestrian thoroughfare connecting the new science precinct with the heart of the historic campus.
| Organization | Project Role |
|---|---|
|
Payette
|
Architect
|
|
Reddy Architecture + Urbanism
|
Architect of Record
|
|
JJ Rhatigan & Co.
|
Builder
|
|
Barrett Mahony Consulting Engineers
|
Structural Engineers
|
|
Homan O’Brien
|
MEP Engineers
|
|
Siemens
|
Controls
|
|
Telstar
|
Fume Hoods
|
|
Waldner, Inc.
|
Casework
|




