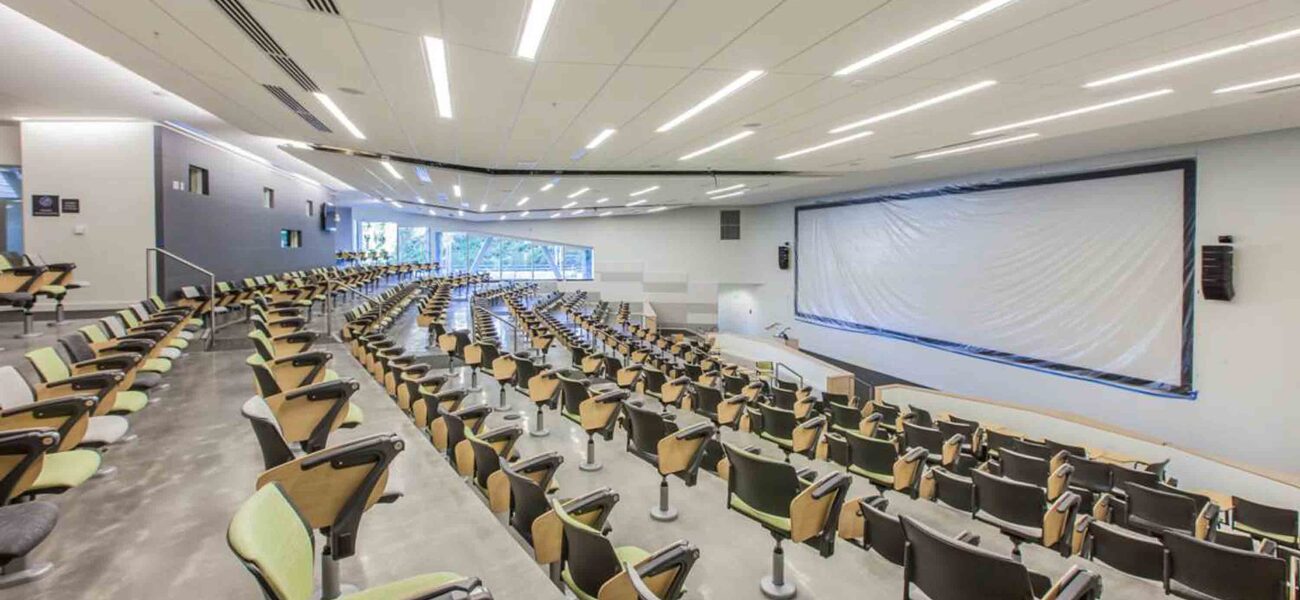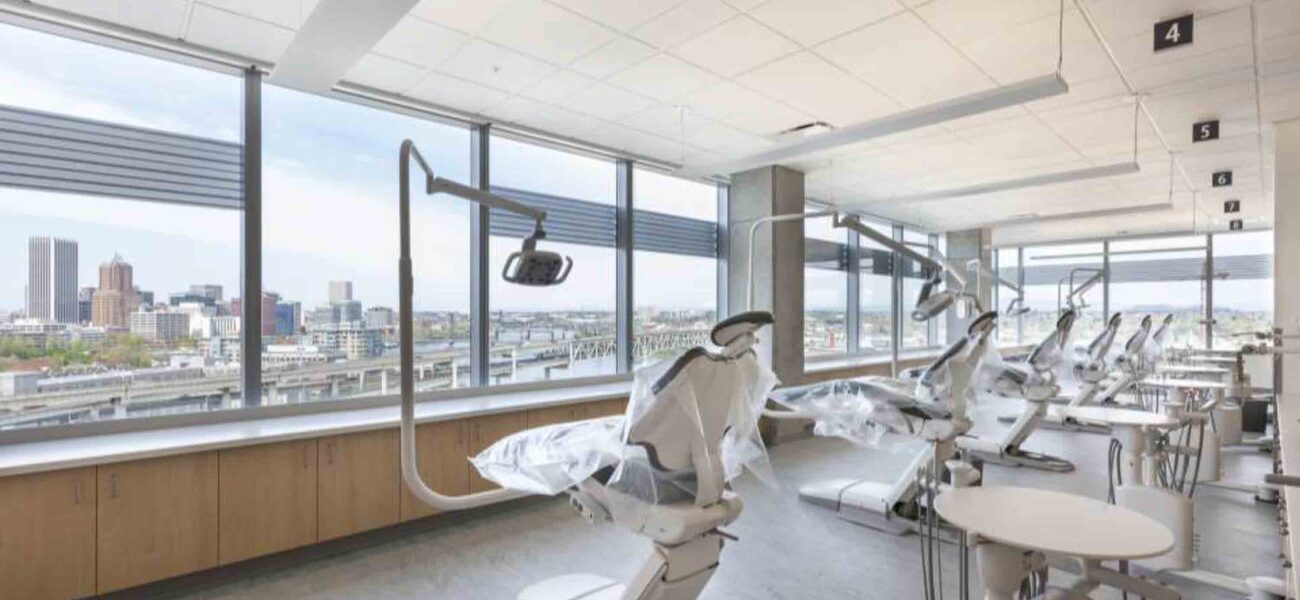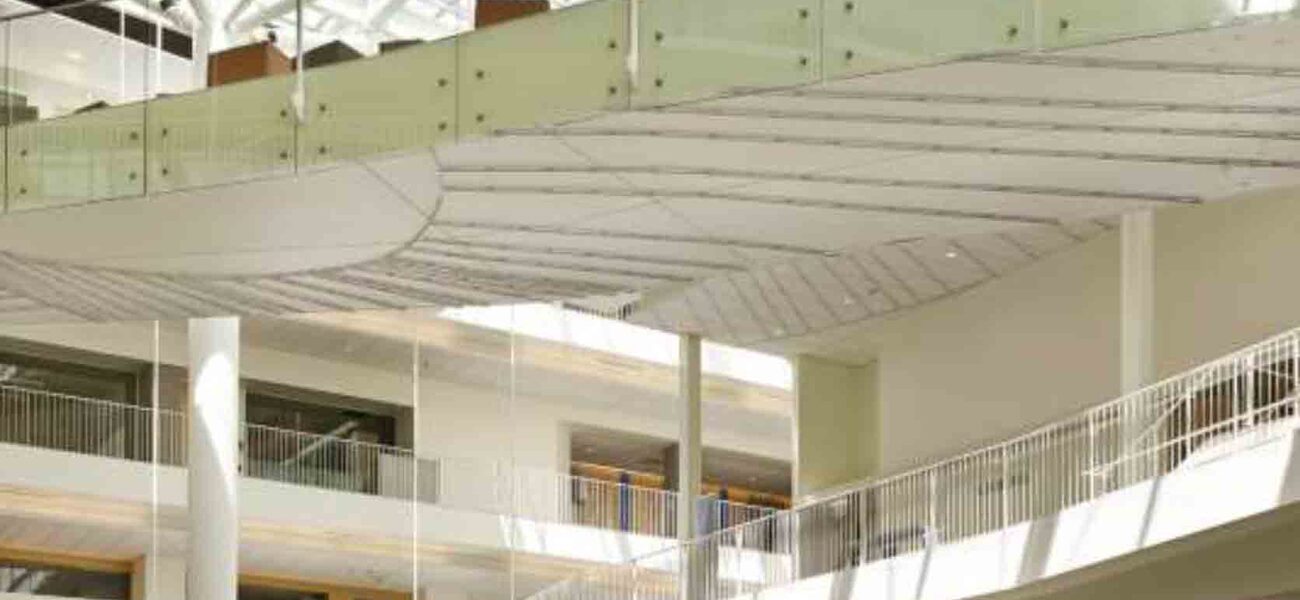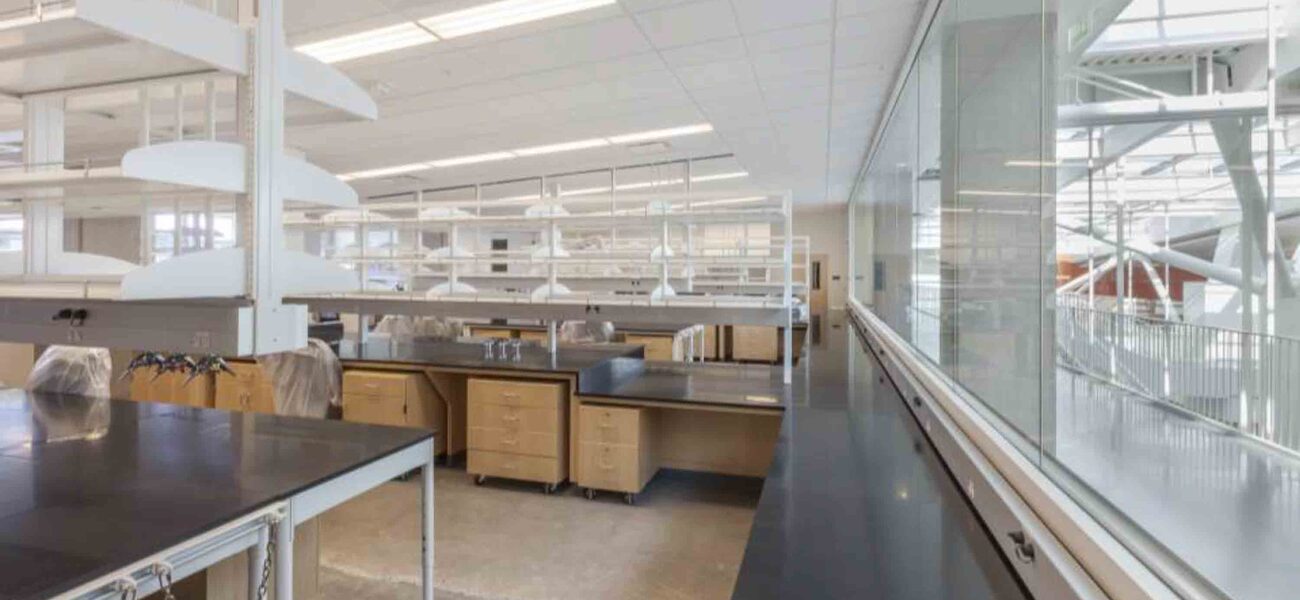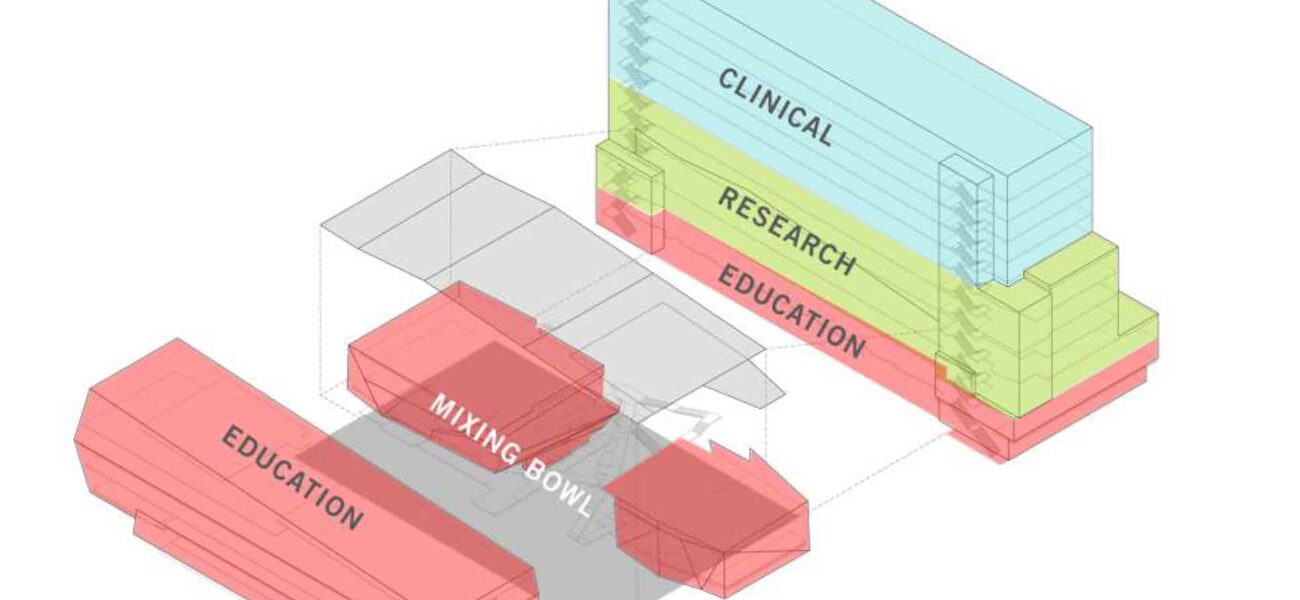A new 650,000-sf, $295 million complex in Portland, Oregon, consists of the 12-story Skourtes Tower and five-story Collaborative Life Sciences Building (CLSB), which are connected by an atrium nicknamed the “mixing bowl” because it brings everyone together in a central location. The complex supports an interprofessional, multi-institutional program for medicine, nursing, allied health, dentistry, and undergraduate sciences, as well as pure research.
The building contains approximately 185,000 sf of teaching space and 85,000 sf of advanced biomedical research space, including 400-seat interactive lecture halls, classrooms, wet labs, simulation labs, facilities for the Oregon Health and Science University School of Dentistry, and offices for health professionals and faculty from Portland State University and Oregon State University. As the first new construction on OHSU’s South Waterfront Schnitzer Campus, the complex serves as an anchor, with 7,500 sf for retail and food service activities, 16,000 sf for building support, and underground parking.
CLSB is designed to accommodate a rotation of cancer research scientists, supported by the Oregon Center for Spatial Systems Biomedicine, housing seven electron microscopes (both transmission electron and scanning electron microscopes) and numerous integrated and laser electron microscopes. Skourtes Tower houses the School of Dentistry clinical training, clinics, and research spaces. Suspended walkways connect the disciplines, natural light floods the clinical spaces, and communal spaces offer panoramic views. About 3,000 students of medicine, nursing, dentistry, pharmacy, chemistry, and biology pass through the complex each day.
Two glazed stairwells frame Skourtes Tower, and sunlight pours into the building through the glass ceiling and curtainwall of the central atrium. Sunlight enters the support spaces in the center of the floor plate through the adjacent labs.
The project is certified LEED Platinum, with a green roof that covers 20 percent of the project, high-performance HVAC systems, radiant heating and cooling, and rainwater reuse fixtures that will save more than 1.3 million gallons annually. It was completed on an accelerated schedule using integrated project delivery, building information modeling, and off-site prefabrication. Paperless project management saved about $10 million in printing document management.
| Organization | Project Role |
|---|---|
|
CO Architects
|
Design Architect
|
|
SERA Architects
|
Executive Architect
|
|
J.E. Dunn Construction
|
Builder
|
|
Day CPM
|
Project Manager
|
|
KPFF Consulting Engineers
|
Structural Engineer
|
|
Interface Engineering
|
MEPF, Energy Consulting
|
|
Otak
|
Civil Engineering
|
|
Mayer Reed
|
Landscape Architect
|
|
The Sextant Group
|
AV
|
|
Kahler Slater
|
Programming and Design, School of Dentistry
|
|
HKS/Earl Walls
|
Lab Planner
|
|
Temp Control Mechanical
|
Dry Mechanical
|
|
JH Kelly, LLC
|
Wet Mechanincal/Plumbing
|
|
Oregon Electric Group
|
Electrical
|
|
Western States Fire Protection
|
Fire Sprinklers
|
|
ISEC Inc.
|
Laboratory Casework
|
|
KONE Inc.
|
Elevators
|
|
Performance Contracting, Inc.
|
Interior Partitions
|
|
Deamor Engineered Skylights
|
Skylights
|
|
CANRON Construction Corporation
|
Structural Steel
|
|
Harmon Innovative Façade Solutions
|
Exterior Walls
|
|
Bruce Wall Systems
|
Exterior Walls
|
|
Skyline Sheet Metal
|
Exterior Walls
|
|
Western Partitions, Inc.
|
Exterior Walls
|

