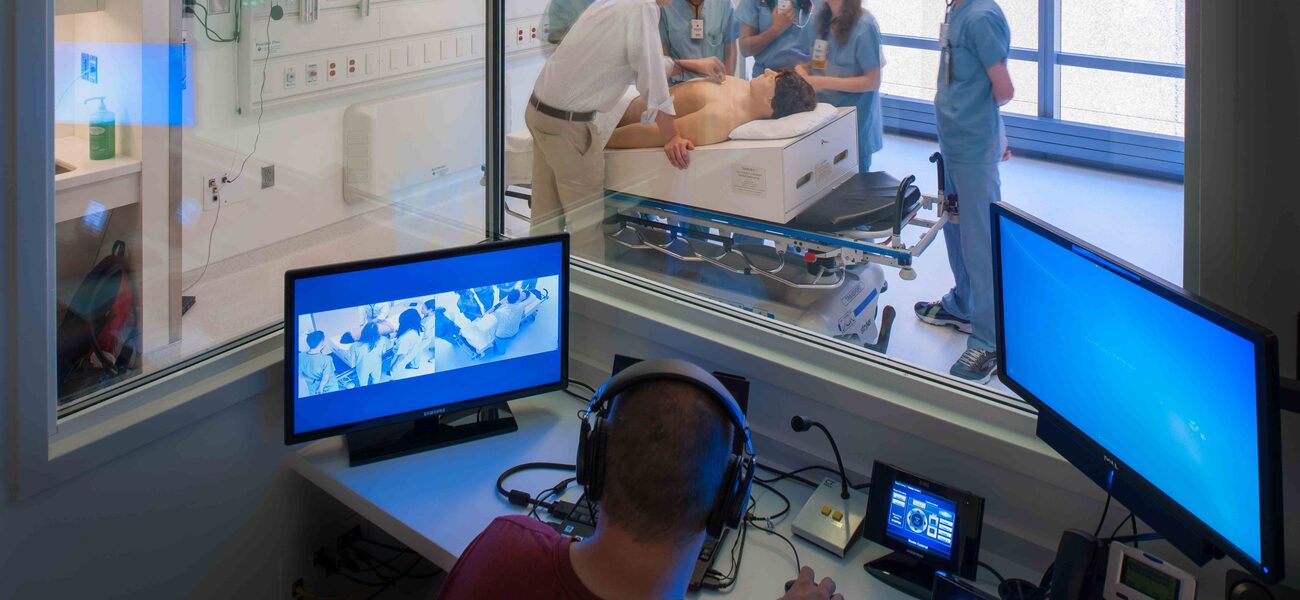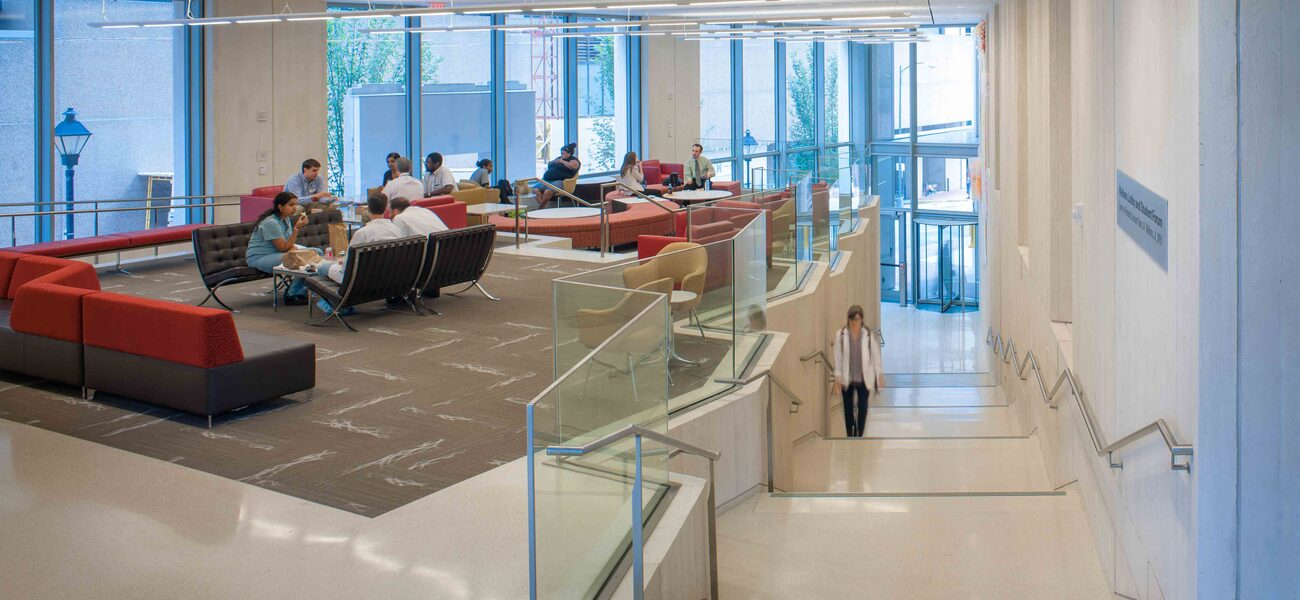The 12-story McGlothlin Medical Education Center at Virginia Commonwealth University houses classrooms, office space, and simulation facilities that shift the focus away from lecture-based learning and towards experiential learning. The 25,000-sf Center for Human Simulation and Patient Safety—a state-of-the-art facility serving medical students, residents, and continuing medical education students in both the Simulation and Standardized Patient programs—occupies two floors. Another two floors are dedicated to the Massey Cancer Center’s research pavilions, as well as space for structural biology. The simulation suites mirror where students will work as physicians: exam rooms, intensive care units, and surgical suites.
Its flexible learning spaces were designed to facilitate a new medical school curriculum that incorporates team-based learning, individual problem-based learning, and simulation. The curriculum features integrated learning modules, earlier exposure to clinical experience, and multidisciplinary training. The traditional lecture hall has been replaced with a technology-infused “learning theater” that facilitates collaborative learning.
The building allows the medical school to increase individual class enrollment from 200 to 250, raising the total medical student body to 1,000.
The first-floor atrium contains 100 feet of 70-year-old murals, relocated from the A.D. Williams Clinic, which was demolished to make way for this new facility.
The builder, Gilbane Buiding Co., employed integrated project delivery (IPD) and BIM. The building is certified LEED Silver.
| Organization | Project Role |
|---|---|
|
Pei Cobb Freed & Partners
|
Architect
|
|
Architect of Record
|
|
|
Gilbane
|
Builder
|
|
MEP and Structural Engineer
|
|
|
The Protection Engineering Group
|
Fire Protection
|
|
Draper Aden Associates
|
Civil Engineer
|
|
Higgins & Gerstenmaier
|
Landscape Architect
|
|
The Sextant Group
|
Vibration/Acoustics
|
|
Mid-Atlantic Controls Corporation
|
Building Controls
|
|
ThyssenKrupp Elevator
|
Elevators
|
|
SEMCO Incorporated
|
Custom Air Handling Units
|
|
Thermo Fisher Scientific
|
Fume Hoods
|
|
Fisher Hamilton
|
Laboratory Casework
|
|
Nysan
|
Climate Wall Mortorized Louver Blinds
|
|
Harmon, Ltd.
|
Curtain Wall System
|
|
Whitlock
|
Audio/Visual Systems
|
|
Arban & Carosi, Inc.
|
Architectural Precast Concrete
|


