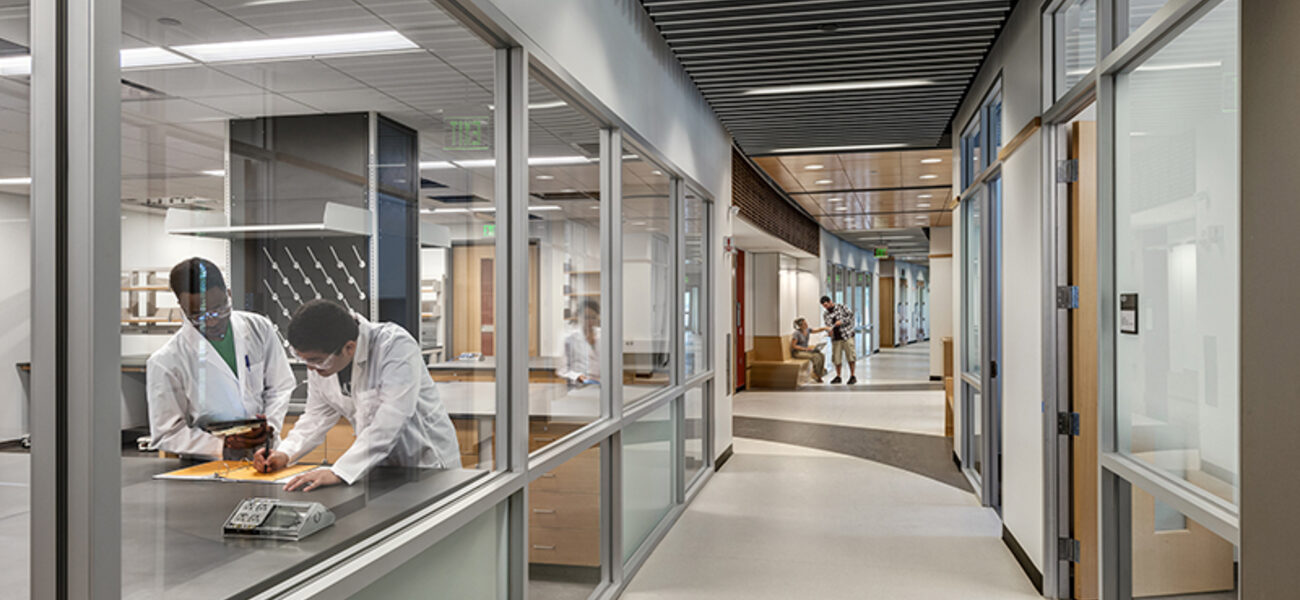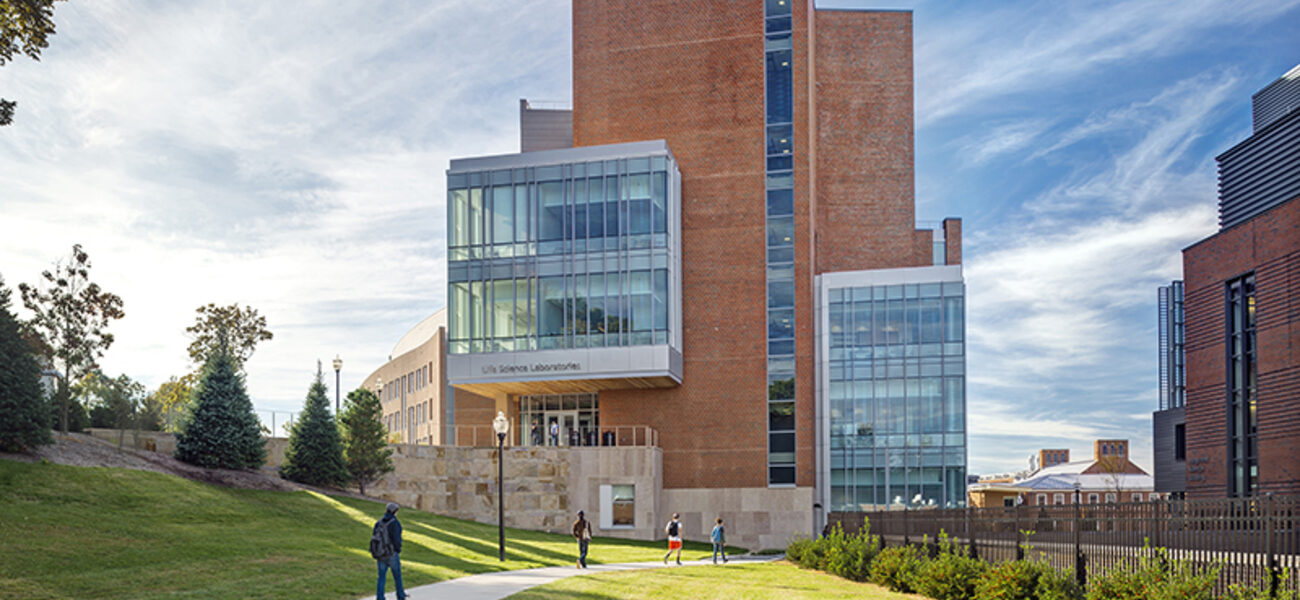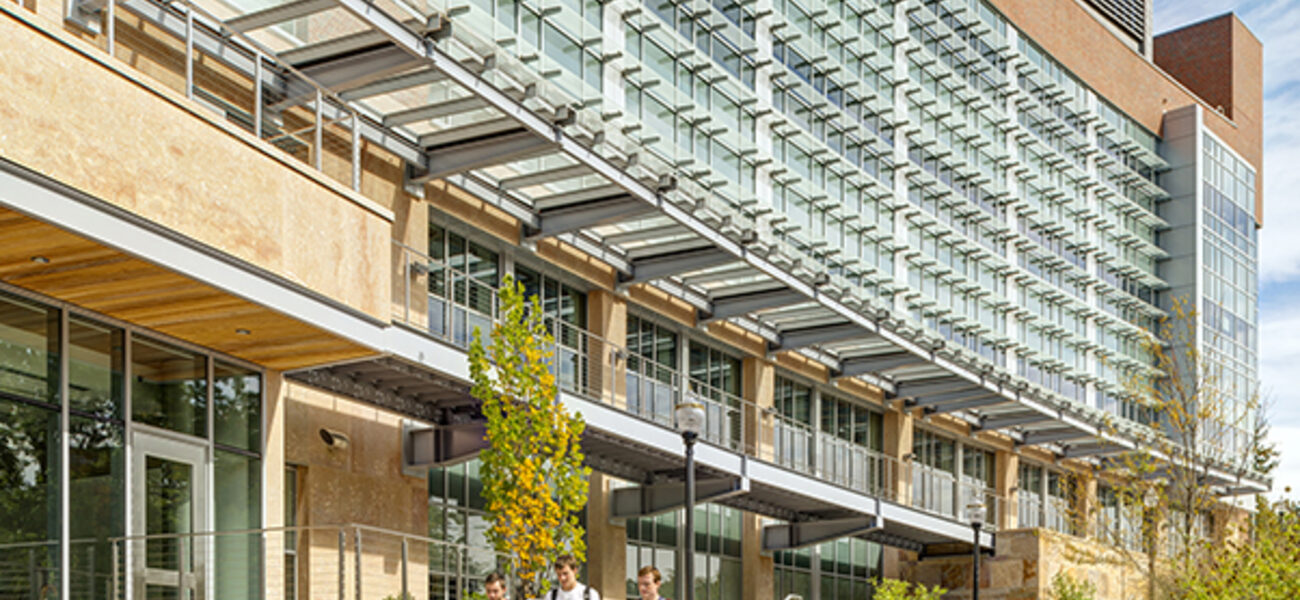The seven-story, 310,000-gsf Life Science Laboratories (LSL) building at the University of Massachusetts Amherst, the first interdisciplinary science building on the flagship campus, provides dry, damp, and wet lab space for a wide range of disciplines, from physics and engineering (dry) to biology and environmental science (damp) to chemical engineering and chemistry (wet).
The facility was constructed in two phases. The building design shell and core and the 158,000-nsf North wing (Phase 1) fit-out, completed in July 2013, was done by Wilson Architects. The $156.5 million Phase 1 project cost, of which $135.5 million went toward construction, was funded from three sources: $100 million from the state Division of Capital Asset Management and Maintenance, $44 million from the University of Massachusetts Building Authority, and $12.5 million from UMass Amherst.
ARC/Architectural Resources Cambridge did the fit-out for the South wing (Phase 2), which began almost immediately after completion of Phase 1. It is scheduled for completion in 2015.
The Phase 1 program includes:
- 61,410 nsf of flexible, open wet labs with equipment alcoves; enclosed support labs; and core platforms, including mass spectrometry, BSL-3 containment labs, proteomics labs, flow cytometry labs, plant growth facilities, and research computation.
- 19,600 nsf of office space, including space for faculty, postdoctoral researchers, visitors, and technicians, as well as conference space and break rooms.
- building support space for housekeeping, custodial, receiving, bio waste, hazardous material, cylinder storage, and EHS offices.
The goal is not just to have a multidisciplinary building, but to encourage a broader culture of transdisciplinary work for teams that consist of diverse disciplines working together in the same lab. To that end, the labs are not assigned to any one department. In fact, researchers who want to locate in the facility must submit proposals that involve multiple departments. Proposals involving multiple colleges get even higher consideration.
The design of the LEED Gold certified facility includes the following sustainable features and energy reduction strategies:
- West façade exterior horizontal sun shades and fritted glass enhances daylight penetration into the open labs while controlling excessive glare.
- A low SRI, albedo white roof membrane reduces the roof’s heat island effect.
- The heat recovery chiller plant provides domestic and non-potable hot water preheat as well as reheat for space heating loads.
- Indoor air quality monitoring system monitor air quality and reduce ventilation rates.
- Air handling units incorporate energy wheels and heat pipes to transfer heat and cooling from exhaust air stream to the incoming air stream.
- Labs include low-flow fume hoods with performance velocity monitors.
- Radiant floor heating system provides a high degree of occupant comfort with an effective means of heat transfer.
- High efficiency lighting fixtures and ballasts, centralized lighting control system, and occupancy sensors and daylight dimming control lighting during occupied and non-occupied hours.
- A water harvest system collects groundwater and rain water. Reclaimed water will be used for process make-up water streams for the cooling tower water, quench water and the flushing of plumbing fixtures throughout the building.
- Stormwater storage tanks improve rate, quantity, and quality of stormwater.
- Low-flow plumbing fixtures reduce the building potable water usage.
- Sub-metering allows monitoring and trending of actual building energy consumption.
- An energy dashboard displays the building’s design and construction features and energy data.
Phase 2, which contains mostly core labs with very little wet bench space, houses three translational life sciences centers in the South wing of the LSL—the Center for Bioactive Delivery; Center for Personalized Health Monitoring (CPHM); and Models to Medicine (M2M), which is pursuing the translation of basic protein research into drug treatments for such diseases as Alzheimer’s, Parkinson’s, and cancer.
The South wing will become the permanent home to the interdisciplinary, entrepreneurial, and collaborative Institute for Applied Life Sciences (IALS). IALS is the umbrella organization for nearly 100 faculty, staff, and students from three colleges and 16 departments who conduct research and receive practical education and training through the institute and its three life sciences centers, in cooperation with industry leaders.
The LSL joins the Integrated Science Building through an underground tunnel and forms a science neighborhood. Long-range plans call for construction of a rooftop greenhouse on the LSL and a Life Sciences Laboratories Phase 3 building.
| Organization | Project Role |
|---|---|
|
HGA
|
Architect, Phase 1: Building Design Shell and Core, North Wing Fit-Out
|
|
ARC/Architectural Resources Cambridge Inc.
|
Architect, Phase 2: South Wing Fit-Out
|
|
Whiting-Turner Construction
|
Construction Manager
|
|
Richard D. Kimball Co.
|
MEP Engineer
|
|
Nitsch Engineering
|
Civil Engineer
|
|
Towers Golde, LLC
|
Landscape Architect
|
|
Lim Consultants
|
Structural Engineer
|
|
The Green Engineer
|
Energy/LEED
|
|
MoharDesign
|
Interior Design
|
|
Sebesta Blomberg & Associates Inc.
|
Commissioning
|
|
Johnson Controls Inc.
|
Building Management System and Air Handlers
|
|
Northeast Interiors Systems
|
Lab Casework
|
|
Lab Crafters Inc.
|
Fume Hoods
|
|
Twin City Fan Companies
|
Lab Exhaust Fans
|




