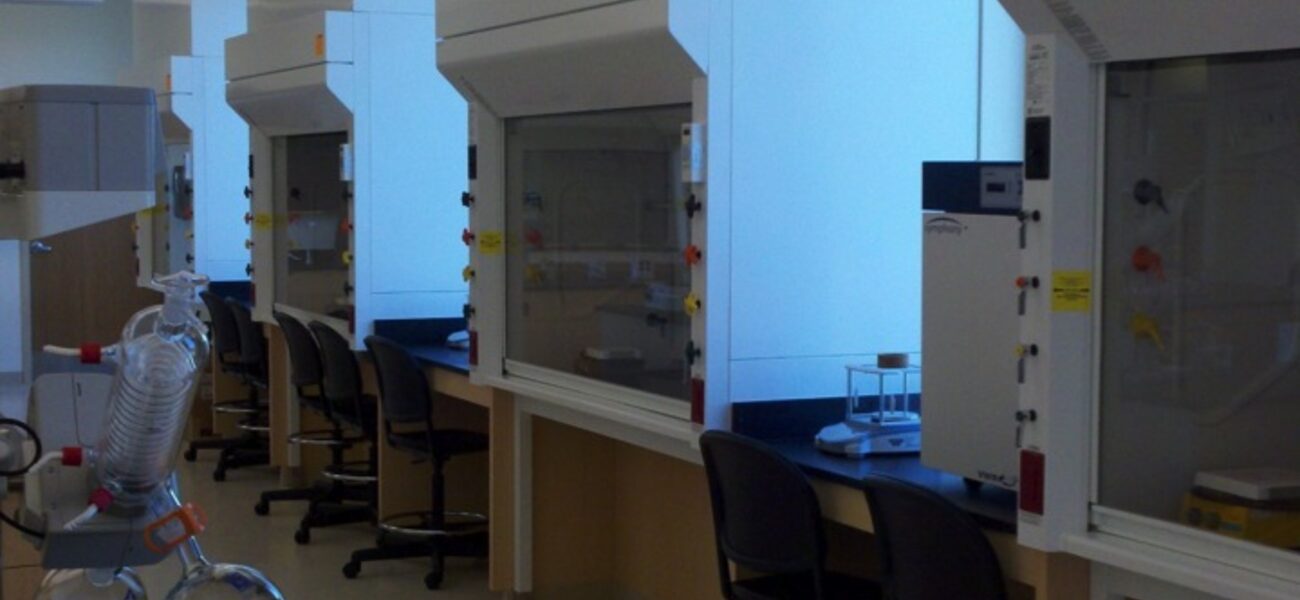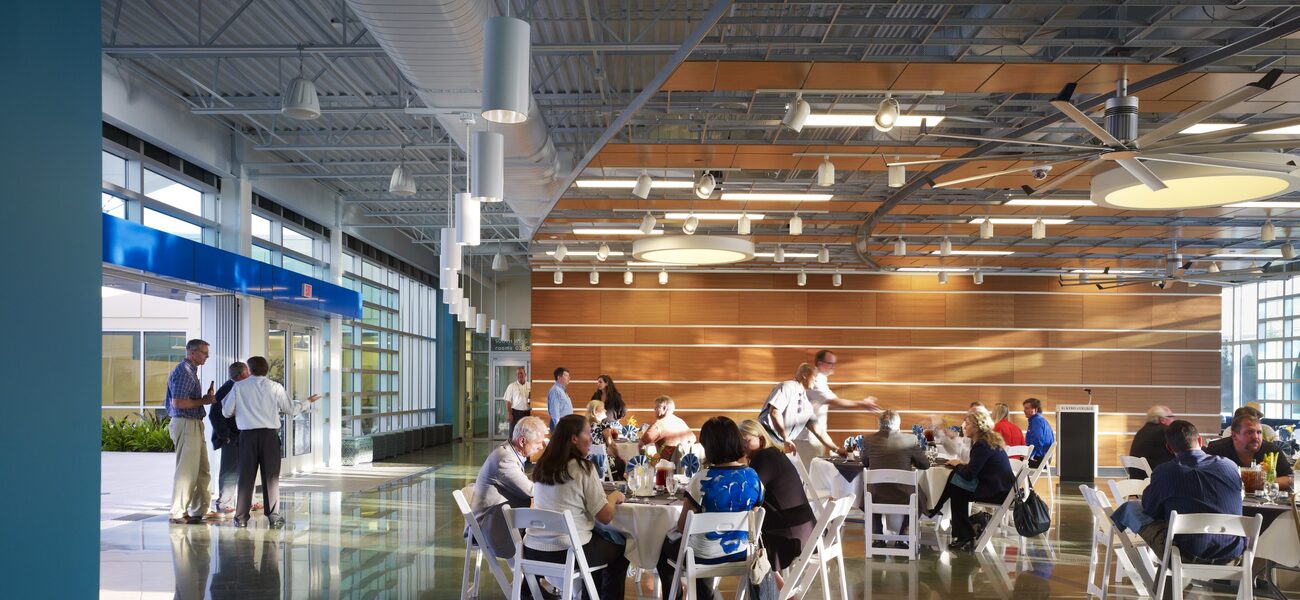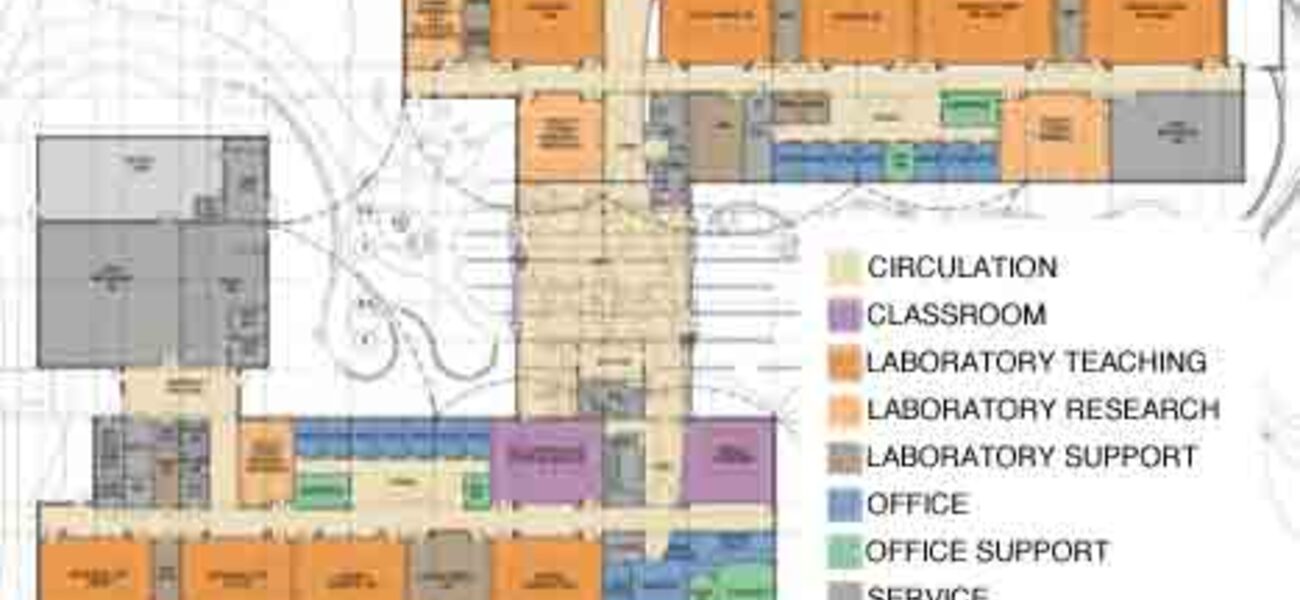The 55,000-sf James Center for Molecular and Life Sciences at Eckerd College houses biology, chemistry, and biochemistry departments under one roof for the first time, with biology and chemistry offices interspersed to foster interdisciplinary collaboration. The building contains nine 24-student teaching labs, two classrooms, four faculty-student research spaces, and 14 faculty offices.
The single-story building serves as a gateway to campus, with a lobby that offers meeting and study space open to everyone at the college. In addition, one of the two classrooms is set aside for non-science classes. The building design maximizes the outdoor space, as well, with a 14,000-sf covered courtyard and a second, smaller courtyard shaded with trees. A 40-foot section of sliding glass doors in the lobby connects the indoors to the courtyard.
No walls separate the teaching labs from the classroom, so professors and students can transition seamlessly from lectures to scientific practice. Interior glazing enables anyone in the lobby or hallways to see students and faculty at work in labs and classrooms.
The building contains two wings on either side of the lobby. Science curriculum teaching labs are housed in the west wing, and advanced science labs occupy the east wing. Comfortable, well-lit spaces for relaxation, conversation, and study are scattered throughout the building. All teaching spaces and faculty offices, as well as most collaboration spaces, are located on an exterior wall.
The most distinctive feature of the building—the tensile fabric structure that covers the façade and courtyard—serves a dual purpose of shading the building to reduce the need for air conditioning and creating a shaded outdoor space that is attractive even in the tropical climate.
Other sustainability features include:
- Occupancy sensors in the teaching labs that adjust the HVAC.
- VAV valves on lab and fume hood exhaust.
- Air locks in the lobby that prevent outside air from entering the air-conditioned building when the space is left open for an event.
- In an innovative partnership with the City of St. Petersburg, the use of reclaimed city water as a heat exchange for the air-conditioning system in lieu of a cooling tower, eliminating the need to evaporate 2,000–3,000 gallons of potable water daily.
- Ambient light sensors that automatically adjust interior lighting depending on the amount of natural light.
- A foam “cool roof” that reflects the sun’s heat instead of transferring it to the building and prevents the loss of conditioned air.
- Both exterior and interior glazing coated to repel about 98 percent of infrared heat.
- A “building dashboard” system that lets building occupants see energy consumption levels in each room.
- An exterior painted with a highly reflective white coating typically used on pool decks, which significantly reduces cooling load.
The building is certified LEED Platinum.
| Organization | Project Role |
|---|---|
|
CannonDesign
|
Architect of Record and Design Architect
|
|
Biltmore Construction
|
Builder
|
|
CannonDesign
|
Lab Planner
|
|
CannonDesign
|
MEP, FP, and Structural Engineer
|
|
AndersonLane, inc.
|
Civil Engineer
|
|
The Sextant Group
|
Technology Consultant
|
|
Hardeman-Kempton & Assiociates, Inc.
|
Landscape Architect
|
|
Rough Brothers Inc.
|
Greenhouse Design
|
|
USA Shade and Fabric Structures
|
Tensile Fabric Structure
|
|
Big Ass Fans
|
Large Ceiling Fans
|
|
Lochinvar Crest
|
Boilers
|
|
Greenheck Vektor
|
Lab Exhaust Fans
|
|
Andover Controls
|
HVAC Controls
|
|
Phoenix Controls
|
Laboratory Airflow Control System
|
|
Daikin McQuay
|
Chillers and AHUs
|



