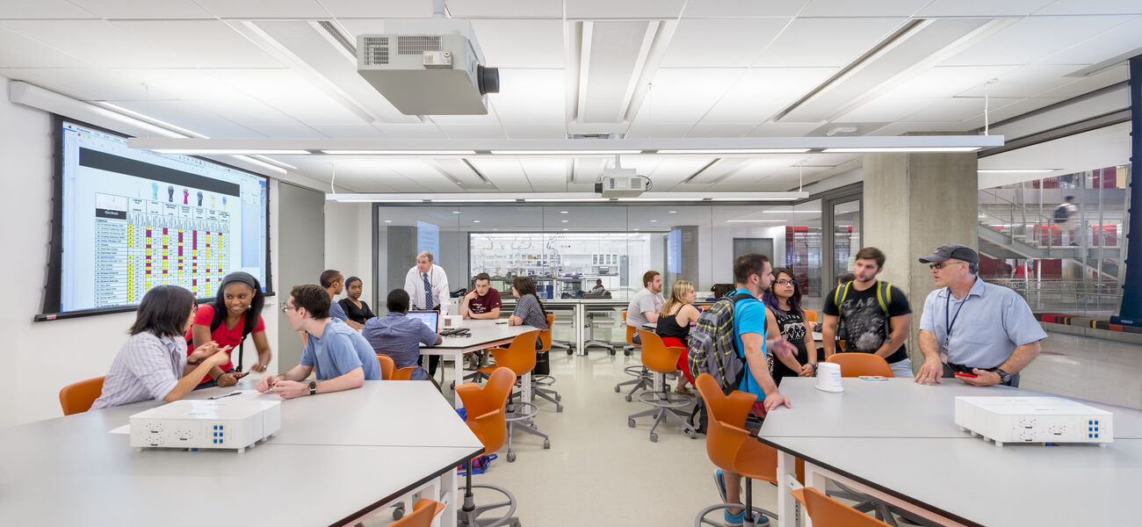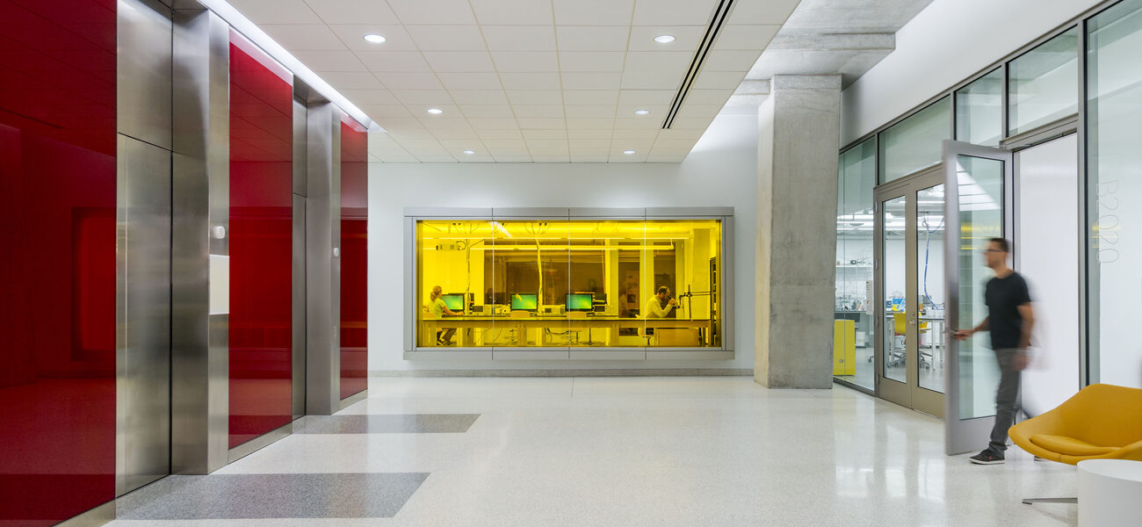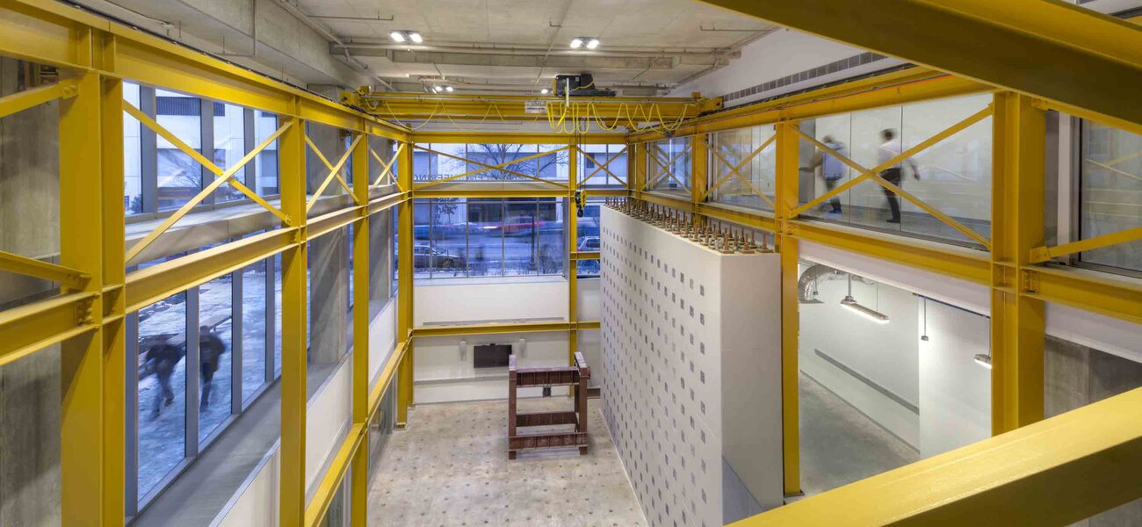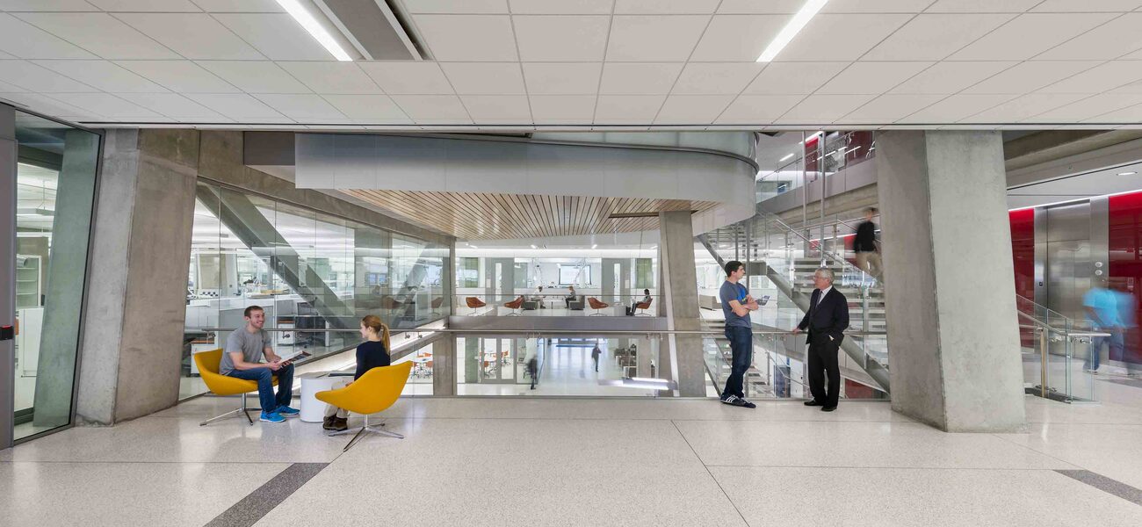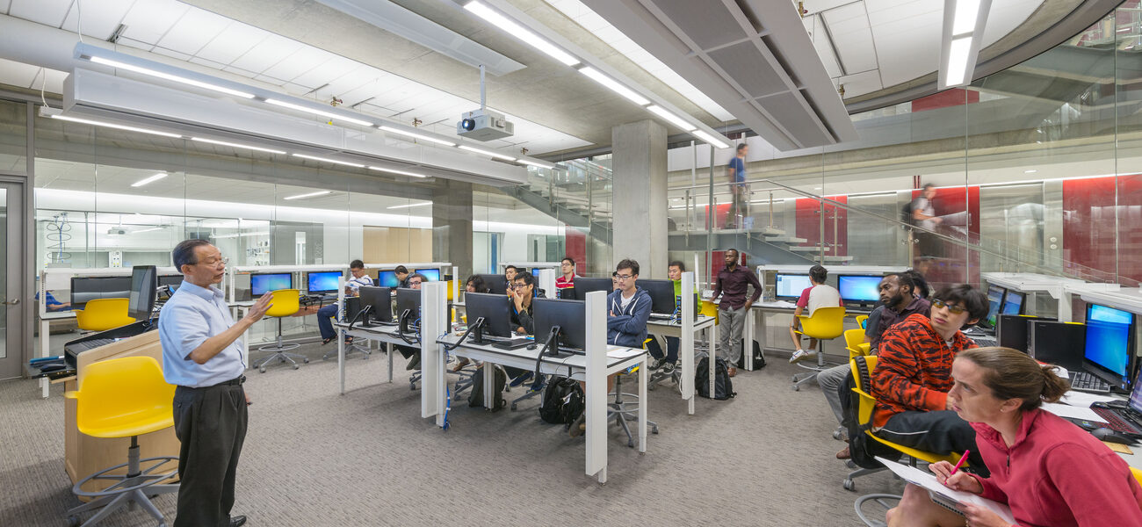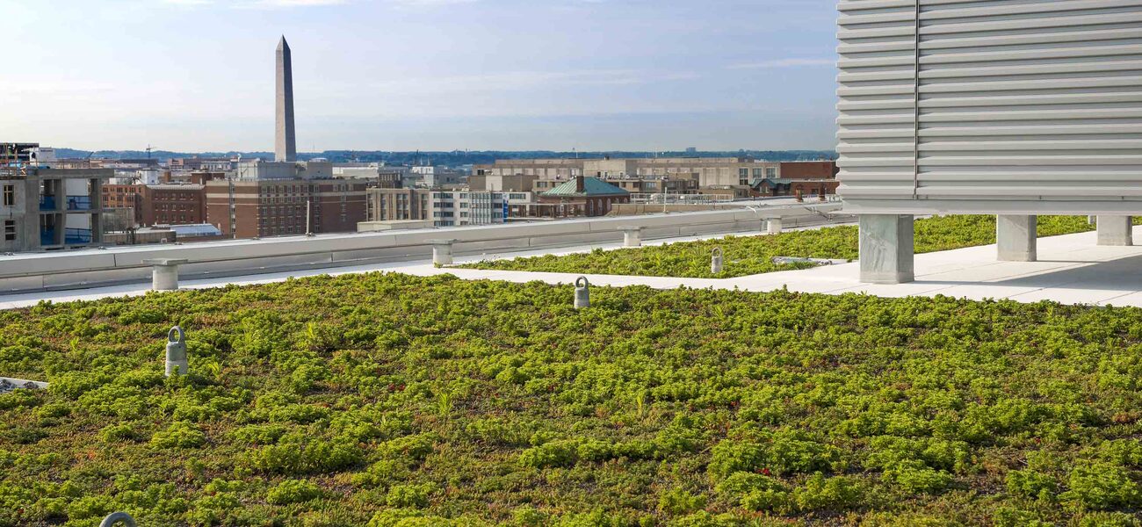George Washington University’s new Science and Engineering Hall (SEH) accommodates interdisciplinary collaboration with wet and dry research and teaching labs, and specialized spaces that include a microscopy center, a Class 100 nanofabrication facility, a three-story high-bay laboratory, electrical and machine shops, cold rooms, and cleanrooms. A multi-use auditorium and a media center can be used to host national science symposia and conferences.
The facility houses faculty and researchers in the School of Engineering and Applied Science and the Columbian College of Arts and Sciences in eight stories (nearly 500,000 sf) above ground and six (200,000 sf) below, two of which are program spaces and four dedicated to parking. Some faculty and staff from the School of Medicine and Health Sciences and the Milken Institute School of Public Health will relocate to the seventh and eighth floors, respectively, following the completion of those floors in 2016.
To encourage interdisciplinary partnerships, departments and schools are arranged in “research neighborhoods” that place laboratories and office space for different disciplines next to each other around a central, spiraling staircase. Extensive glazing in the labs serves the dual purpose of putting science on display and flooding the space with natural light.
Building details include:
- High-Bay Lab: The three-story space contains an integrated strong wall and strong floor that enable researchers to apply stress tests on large ground transportation and aerospace structures. The 30-foot ceiling also allows for research involving large-scale objects, such as building particle detectors for high-energy physics experiments.
- Imaging Suite: A low-vibration and shielded environment houses state-of-the-art microscopy equipment to probe into nano-scale electronic, optical, or biological systems.
- Nanofabrication Facility: A Class 100 cleanroom environment can be used to fabricate and test devices and structures—ranging from the next generation of transistors to biosensors for cancer detection—at the scale of a few nanometers.
- Biology Aquatics Lab: The basement-level facilities are for maintaining freshwater fish and marine invertebrates, which can be used to study the physiological structures and genetics that underlie immunity.
- Biology Field Room: The space is designed to allow for the processing of field-collected samples to be cleaned in preparation for transition to the clean lab spaces.
- Greenhouse (future): Plans include three bays (one for teaching and two for research) with separate temperature controls to grow plants from different environments. The 3,600-sf greenhouse will allow researchers to study the impact of climate change on plants and animal/plant interactions.
The building achieved LEED Gold certification. SEH receives 80-85 percent of its power from a cogeneration system installed at the central utility plant in an adjacent building, reducing the new building’s carbon footprint by 8,100 metric tons per year. It also includes a high-albedo or “cool” roof that reflects sunlight, chilled beams, energy recovery wheels, and a rainwater collection system for toilet flushing.
| Organization | Project Role |
|---|---|
|
Architect
|
|
|
Clark Construction
|
Construction Manager
|
|
MEP and Structural Engineering; IT/Security; Interior Design
|
|
|
Wiles Mensch Corporation
|
Civil Engineering
|
|
A&F Engineers
|
Structural Engineering
|
|
Oculus
|
Landscape Architect
|
|
The Lighting Practice
|
Lighting Designer
|
|
Shen Milsom & Wilke
|
Acoustics/AV
|
|
ECS Mid-Atlantic, LLC
|
Geotechnical
|
|
Colin Gordon Associates
|
Vibration
|
|
VDA
|
Elevator
|
|
Jensen Hughes
|
Code/Life Safety
|
|
VitaTech Electromagnetics (formerly VitaTech Engineering)
|
EMI/RFI
|
|
Wells & Associates
|
Parking
|
|
Ross Infrastructure
|
Co-Generation Consultant
|
|
AdvanceTEC
|
Cleanroom Facility Design
|
|
Rough Brothers Inc.
|
Greenhouse Design
|
|
WorkingBuildings LLC
|
Commissioning Authority
|

