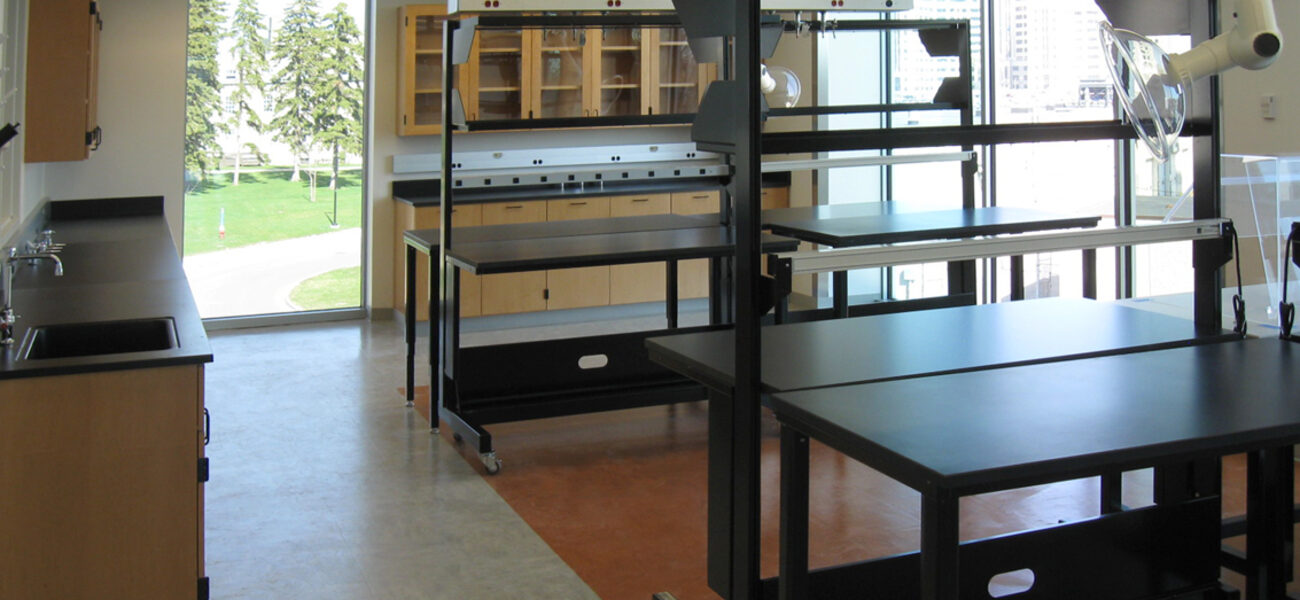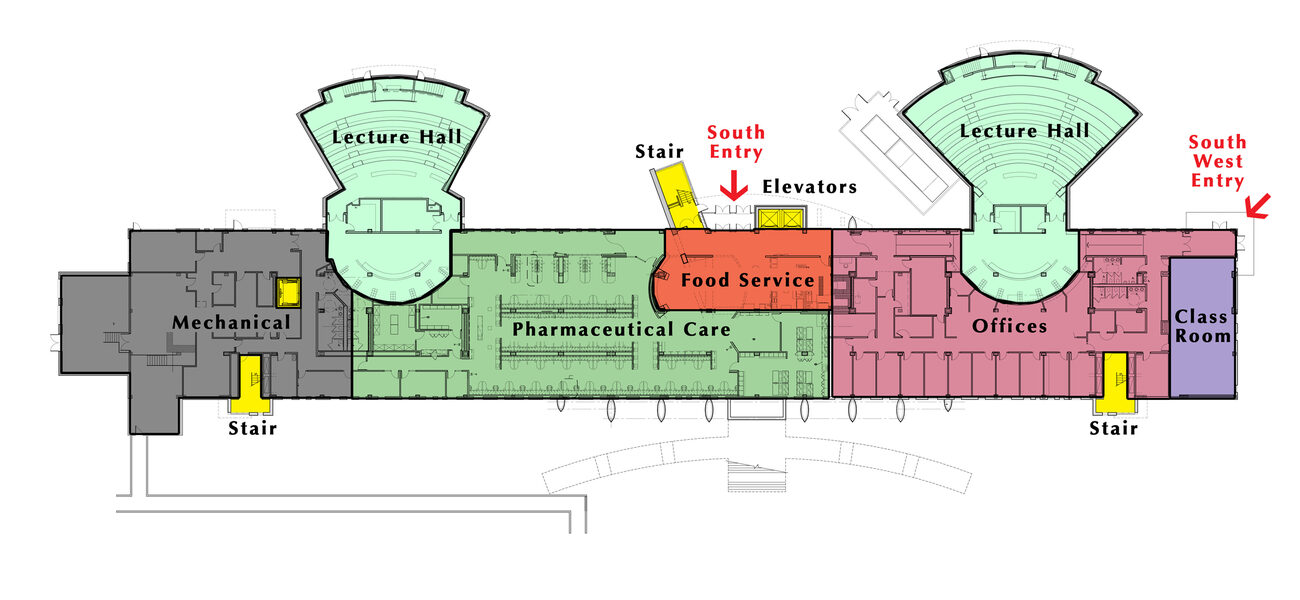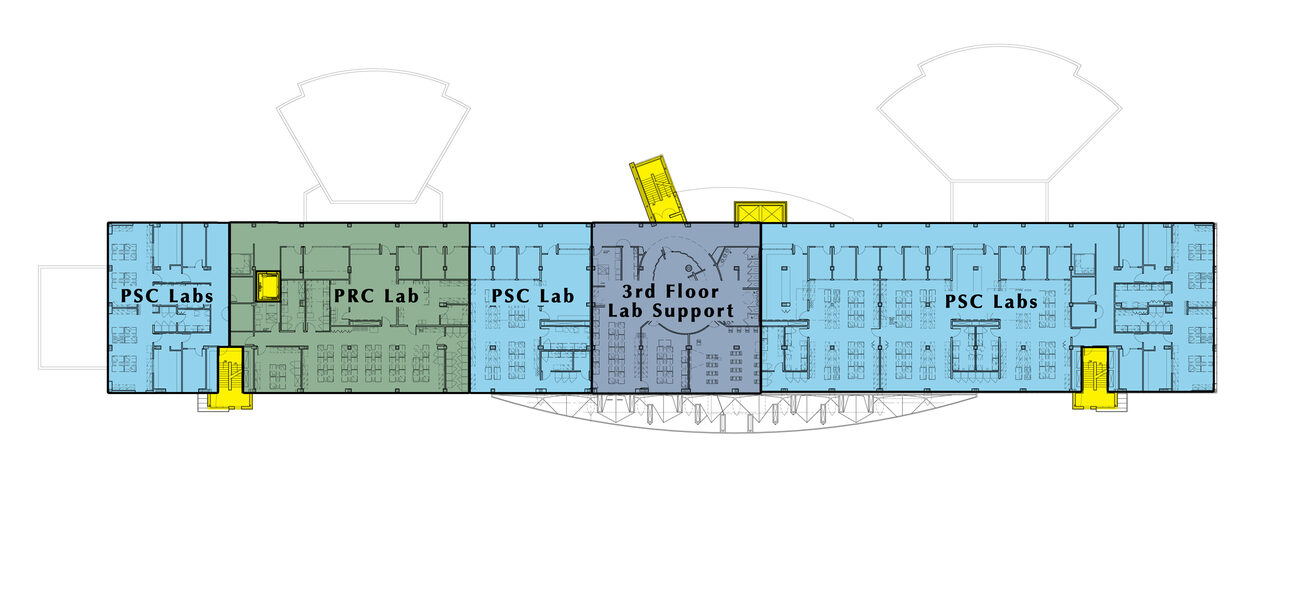The University of Buffalo's John & Judith Kapoor Hall, the former Acheson Hall, was completely gutted and renovated, including interior walls and HVAC systems, to bring the building and its technologies into the 21st century for the School of Pharmacy. The 160,000-sf building was originally constructed as a chemistry building in 1959, with additions in 1962 and 1963.
The School of Pharmacy’s academic program is very practice focused. The goal for the new space was to create a learning environment designed to support both practice- and lecture-based teaching formats in one area. The Pharmacy Practice Suite is arranged to accommodate 75 students for lecture and break-out sessions in practice-based skills labs, which reduces the amount of classroom space required.
The 13,500-nsf Pharmacy Care Learning Center breaks from the traditional compartmentalized approach—where students move from computer lab to compounding lab to clinical lab—to an approach that simulates the actual workplace where there are no boundaries between those activities. The configuration of spaces is driven by curriculum reform and a goal to reduce errors and improve patient safety. The result is an integrated, dynamic learning environment where students experience real-life problem solving.
Like the Practice Suite, the Pharmacy Care lab is designed to accommodate 75 students, each with an individual lab bench and counter for compounding, drug research, drug identification, computer skills, and counseling. These customized stations accommodate all the functions and are able to be centrally controlled and video monitored. All stations have visual access to large-format electronic screens for lecture-based instruction.
The upper floors, dedicated to research activities, are designed to control access, provide flexibility for future research requirements, and provide access to the animal holding facility. The lab floor layout is designed to support a teamed research approach. The semi-open labs enhance collaboration by locating small research groups of two and three faculty in a shared open lab. This eliminates the large “ballroom” open lab that many institutions have embraced but which was counter to the UB culture and research program. The semi-open labs achieve cost savings by reducing infrastructure while promoting the sharing of common equipment and support facilities.
Building features include:
- More than 40,000 nsf of chemistry, biomedical, and analytical research laboratories, including bioinformatics, microbiology, molecular modeling suites, cell and tissue culture labs, cell dynamics, LC/MS labs, and vivarium;
- A large testing lab for processing biological and chemical samples from local institutions and industry, including BSL-3 cultures and radioactive samples.
| Organization | Project Role |
|---|---|
|
Architect
|
|
|
Turner Construction
|
Builder
|
|
The Pike Company
|
Builder
|
|
Convergent Technologies
|
A/V and IT
|
|
Lab Planner
|
|
|
Roth & Associates
|
Food Service Consultant
|
|
The Green Engineer
|
Sustainability
|
|
Horton Lees Brogden Lighting Design
|
Lighting
|
|
Robert W. Sullivan, Inc.
|
Code Consultant
|
|
Thermo Fisher Scientific
|
Fume Hoods
|
|
SMC Schyler Machine
|
Cage and Rack Washer
|
|
Otis Elevator Company
|
Elevators
|
|
Carrier Corp.
|
Air Handling Units
|
|
U & S Services
|
HVAC Controls
|



