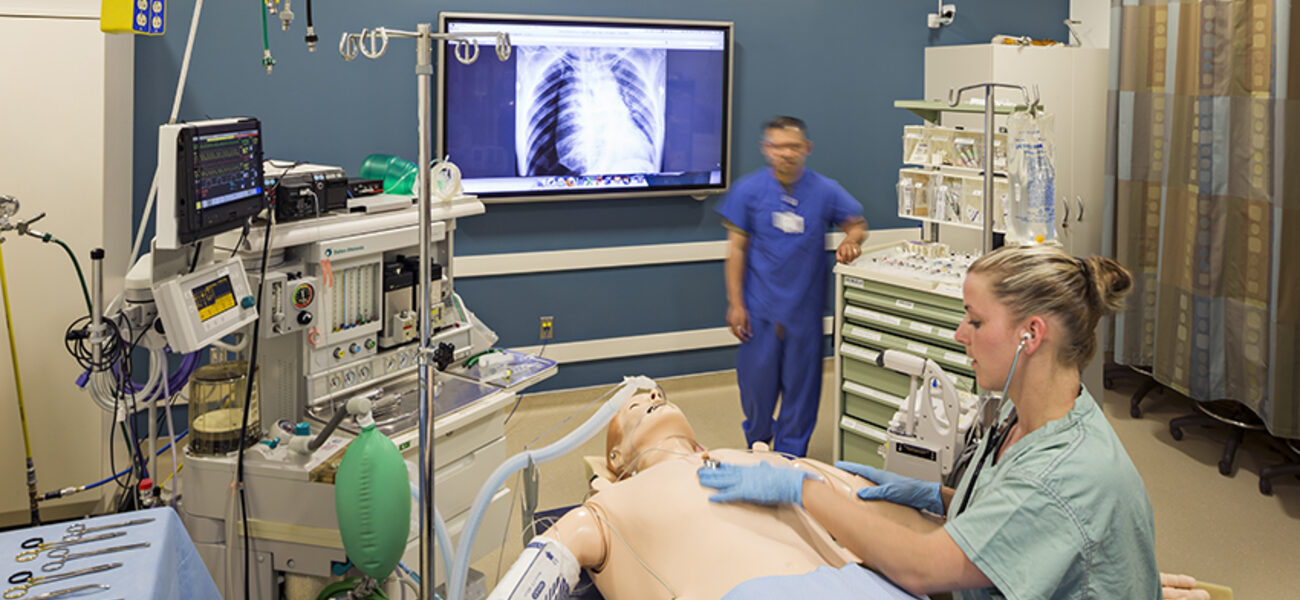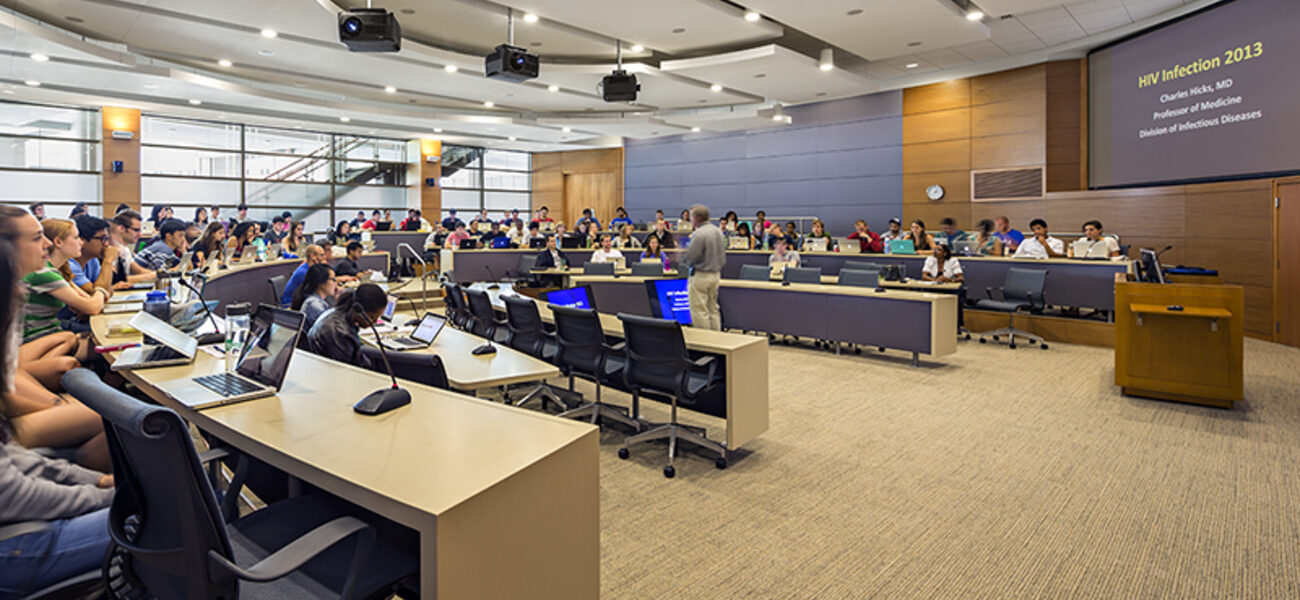The new six-story, 104,000-sf Mary Duke Biddle Trent Semans Center for Health Education provides the first new home for medical education at Duke University since 1930. The facility includes a 400-seat meeting room/conference center, a lecture hall, and two floors of teaching and research laboratories, including a full floor dedicated to clinical simulation. It is centrally located on the medical campus, close to Duke University Hospital, laboratory and research buildings, medical clinics, and the Duke Cancer Center.
The building design supports Duke’s new team-based learning approach: The lecture hall serves as an active learning theater, with breakout space that enables students to quickly move from lecture to small-group activities. And the Clinical Skills/Simulation Center supports earlier clinical experiences in the medical school curriculum, as well as a growing inter-professional education agenda and classrooms that can accommodate formal and informal learning activities.
The ground floor features a 400-seat great hall with an adjacent pre-event lobby. Partitions can divide the hall into three smaller meeting and teaching spaces. The first-floor mezzanine features a balcony overlooking the ground floor meeting room, an office suite, and support space. The second floor serves as the main pedestrian entry level, and includes a 150-seat lecture hall for interactive, team-based learning; conference room; café; large gathering space for students and visitors; outside seating; and a direct connection to the Duke University Medical Center Library. The third floor, which connects to the adjacent medical school library, features teaching labs with partitions that can be opened to form two larger teaching spaces; 38-seat classroom; 20-seat conference room/small teaching space; six small-group rooms for group study or break-out teaching; dean’s offices; and student lockers. The fourth floor houses admissions, student affairs and advisory deans offices; the multi-cultural resource center; 38-seat classroom; 20-seat conference room/small teaching space; student lockers; and a large private student lounge with study space, eating areas, and an outdoor roof-top terrace. The fifth floor has three human simulation rooms with full video recording capability, which can be used as an operating room, a procedure room, and an ICU room. It also has a surgery education lab with simulated surgery training stations, a 38-seat flexible classroom, and 12 exam rooms for teaching with standardized patients (actors). The sixth floor is shell space for future expansion.
| Organization | Project Role |
|---|---|
|
SLAM
|
Architect
|
|
Balfour Beatty Construction
|
Builder
|
|
Duda Paine Architects
|
Associate Architect
|
|
Syska Hennessy Group
|
MEP Engineering
|
|
Stewart
|
Structural and Civil Engineers
|
|
System WorCx
|
Commissioning Agent
|
|
Johnson Controls Inc.
|
DDC Building Controls
|
|
Otis Elevator
|
Elevators
|
|
Jamestown Metal Products
|
Fume Hoods
|
|
AC Corporation
|
Custom AHU
|


