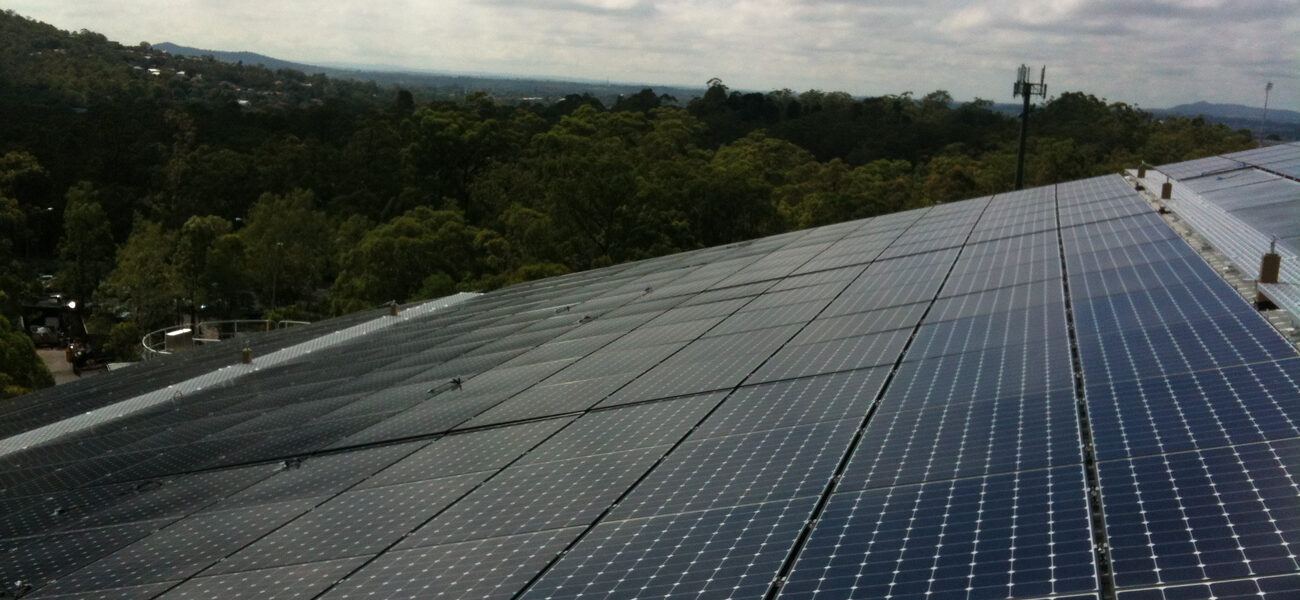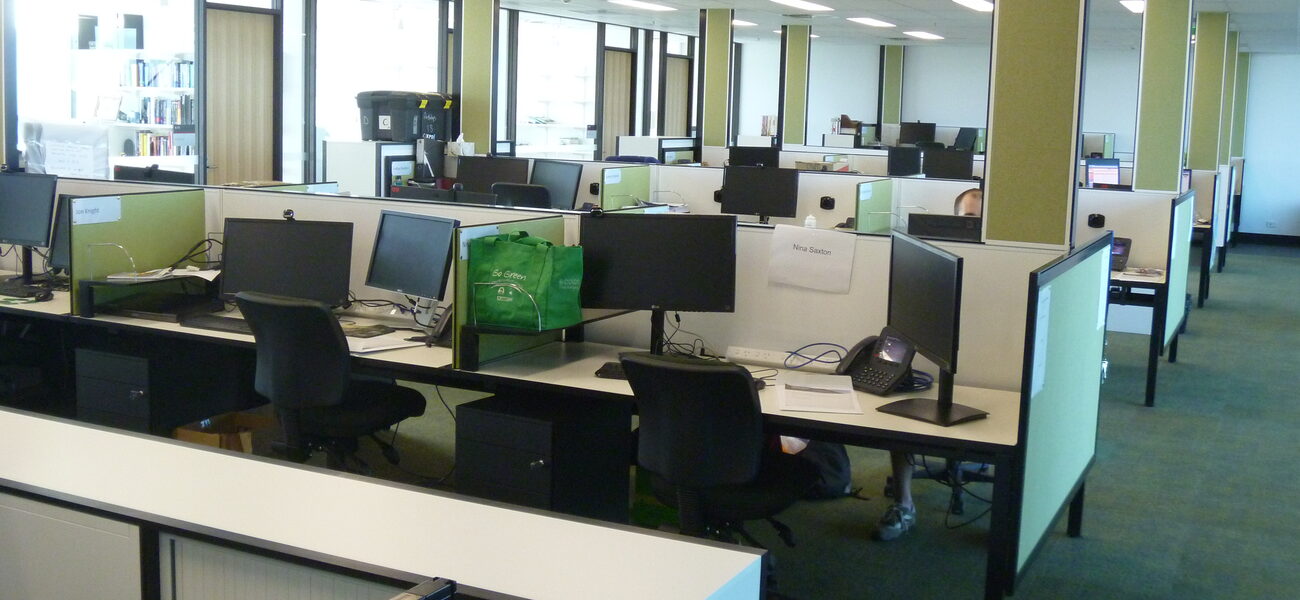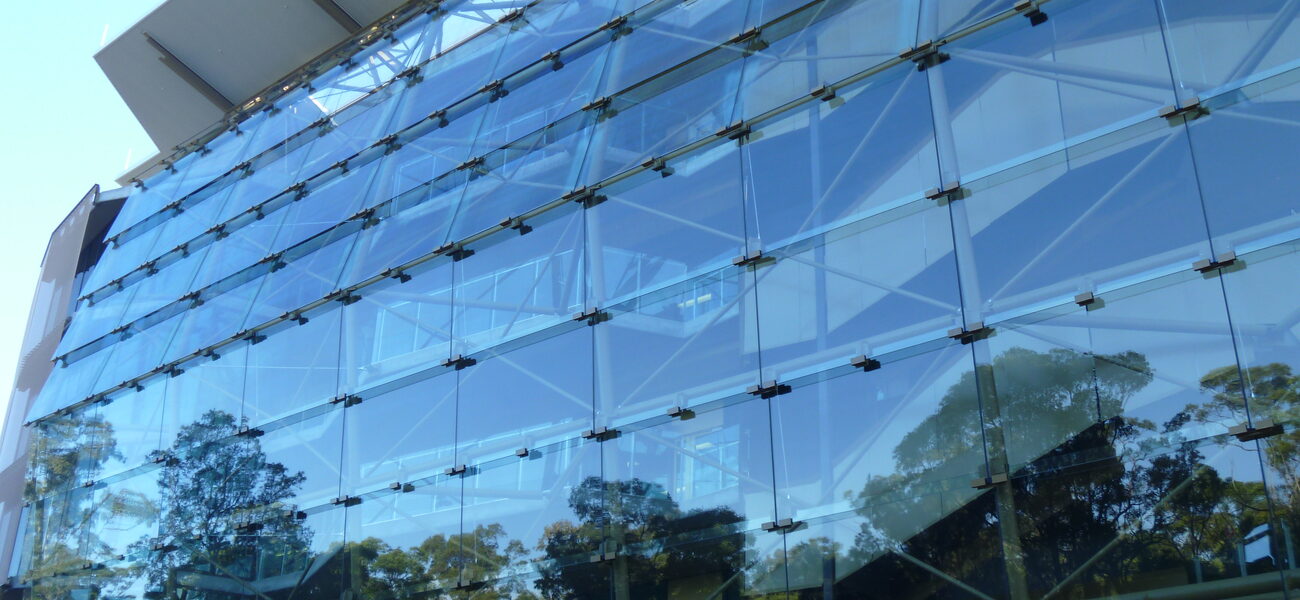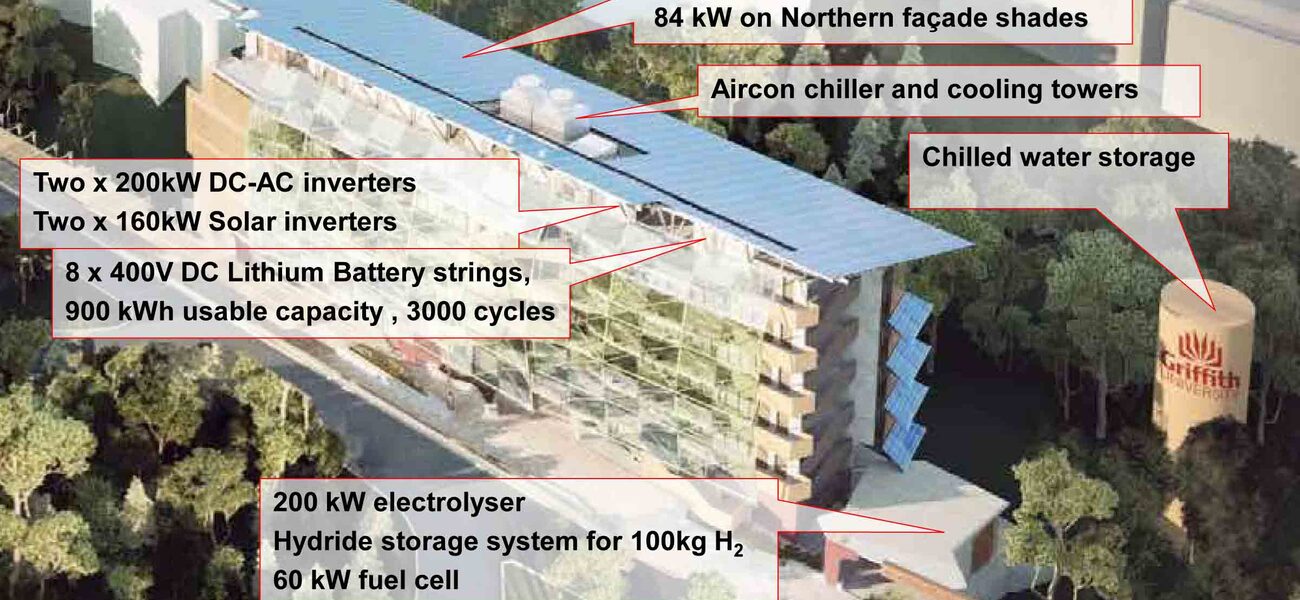The Sir Samuel Griffith Centre at Griffith University in Brisbane, Australia, is the embodiment of a living laboratory. The project, funded through the Australian government’s Education Investment Fund, delivers the world’s first large-scale, zero-emission research and teaching facility that utilizes solar power and energy storage as hydrogen. The six-story building is powered by a roof-top and façade covered in photovoltaic panels and backed up by battery and hydrogen fuel cell supply for ‘off-sun’ periods; gray water from the roof runoff is used for toilet flushing and landscape maintenance.
An average sunny day will produce more than enough solar energy to power the building’s classrooms, offices, and dry labs. The surplus 25 percent is used to charge a lithium battery string. Once the batteries are fully charged, energy is sent through an electrolyzer to produce gaseous hydrogen for storage as metal hydride. This stored energy is then used to power the facility in seasonal times of low sunlight.
The building is designed to harvest natural light and ventilation, with open floor plans and glass interior walls. Most computing is done using tablets and a thin client solution connected to servers located at an offsite data center; and IP phones, Ethernet clocks, and A/V equipment power down when not in use.
A 70-ton water storage tank, which sits adjacent to the building, feeds the chilled-water system that provides air conditioning to the building. At night, excess energy is used to chill water for the main air-conditioning system to run the next day. Another air-conditioner unit, separate from the main system, delivers personal levels of temperature and airflow through outlets at each desk or workstation, reducing the workload of the primary system.
The building serves as a campus cornerstone and collaborative social hub that integrates business, engineering, and environmental science disciplines around the core issues of sustainability. It houses two 120-seat lecture halls, eight seminar rooms, and office space for 80 staff and 40 doctoral students.
| Organization | Project Role |
|---|---|
|
COX Rayner
|
Architect
|
|
BESIX Watpac
|
Builder
|
|
Bornhorst and Ward
|
Structural and Civil Engineers
|
|
Aurecon
|
Electrical, Renewables, and Façade
|
|
SKM
|
Mechanical
|
|
Dennis Cairns & Associates
|
Hydraulics
|
|
Omnii Pty Ltd
|
Fire
|
|
Cundall
|
Elevators
|
|
MDA
|
Green Star
|
|
DLA
|
Quantity Surveying
|
|
Umow Lai
|
Energy Modeling
|
|
BCA
|
Building Certification
|
|
Sunstate Solar Panels
|
Solar Panels
|
|
H-Bank
|
Hydrogen Storage Vessels
|
|
Hydrogenics
|
Fuel Cell and Electrolyzer
|



