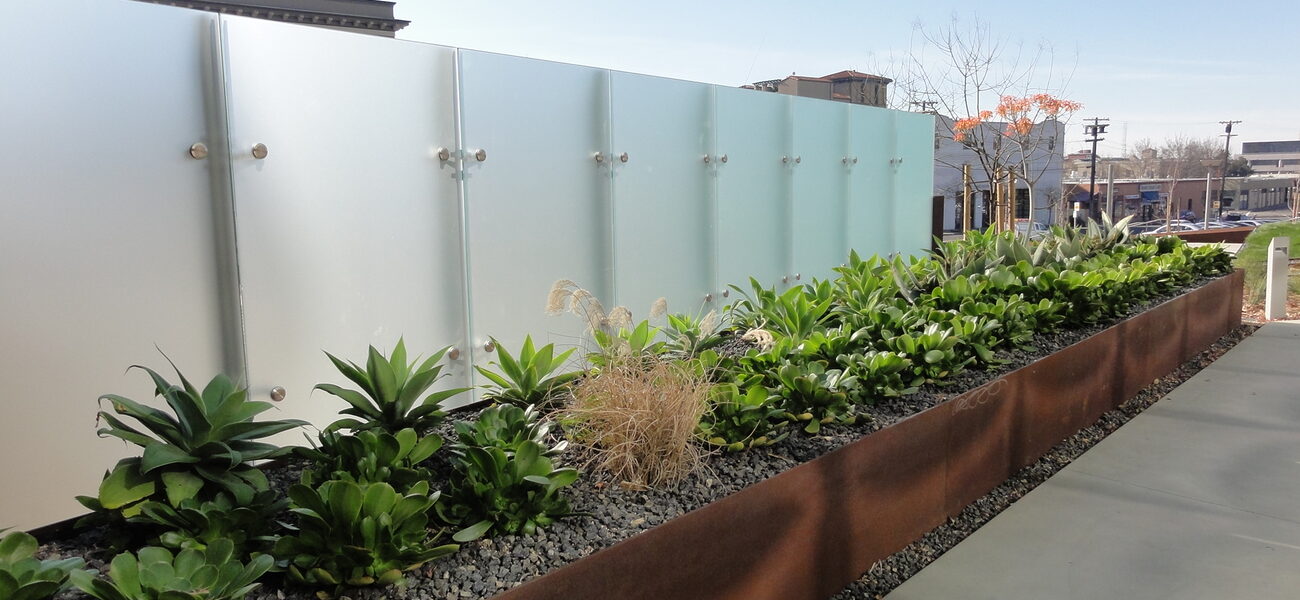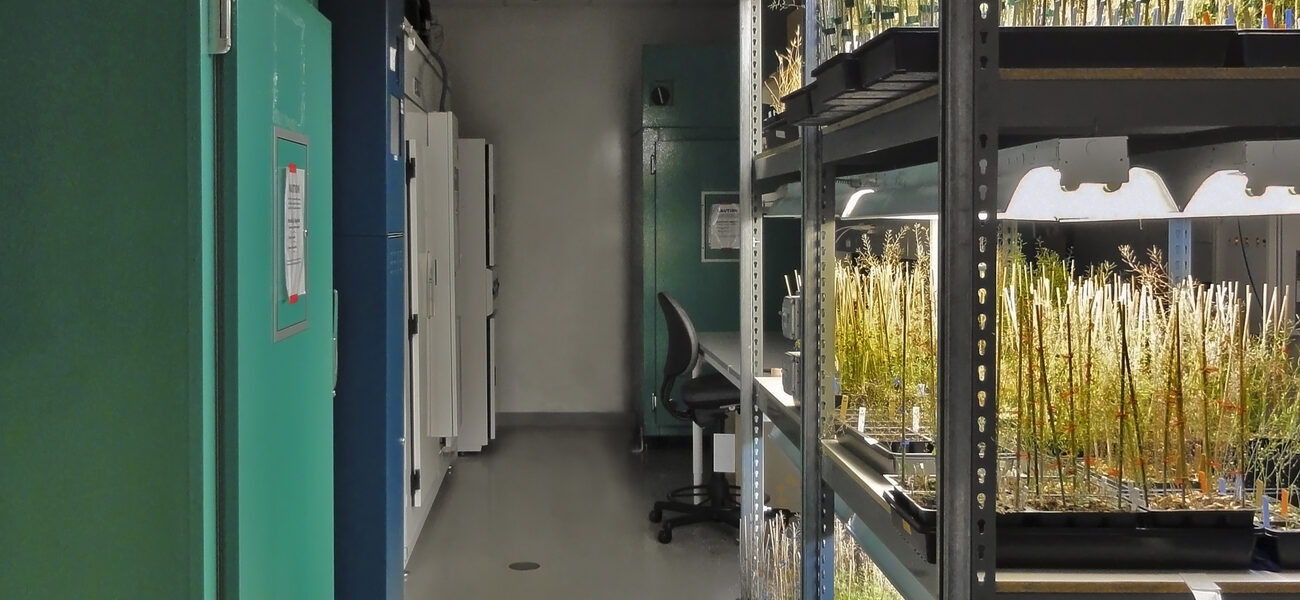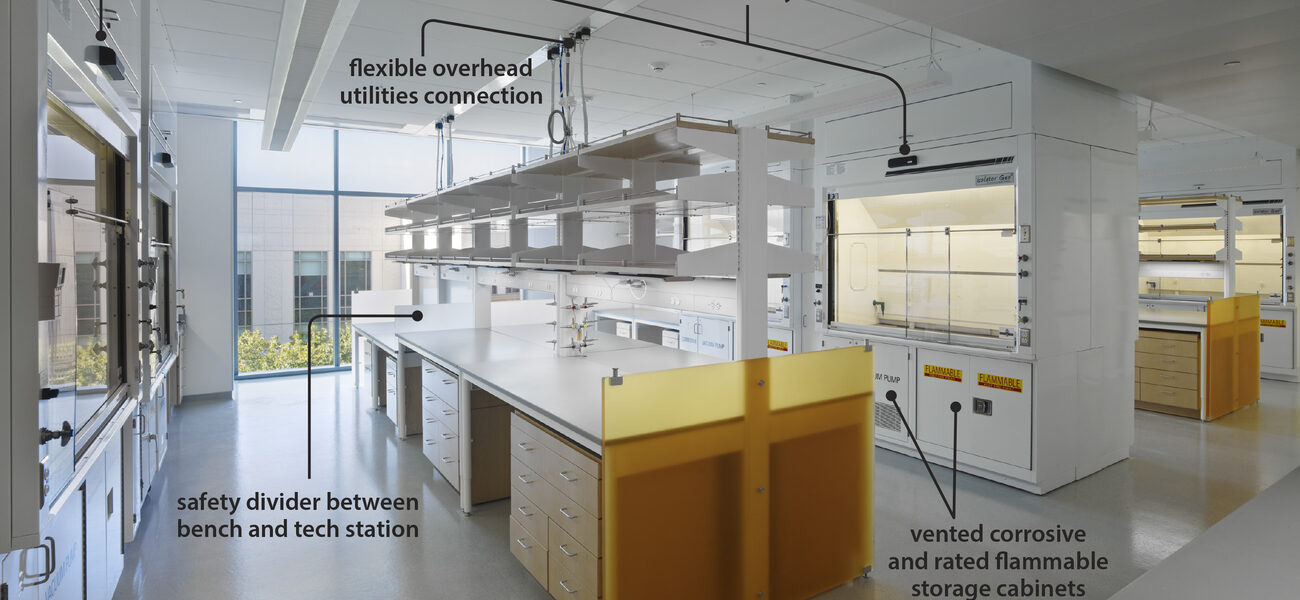The Energy Biosciences Building at the University of California, Berkeley, is a facility for the Energy Biosciences Institute (EBI), a 10-year, $500 million program created to address challenges in climate change and the rising price and diminishing supplies of carbon-based fossil fuels by applying the advanced knowledge of biological processes, materials, and mechanisms. The unique private-public partnership taps the scientific expertise of three public research institutions—UC Berkeley, the University of Illinois at Urbana-Champaign, and Lawrence Berkeley National Laboratory—with research and funding provided by BP.
The building contains eight open labs totaling 21,000 sf, 256 bench positions, 13,000 sf of lab support space, 8,300 sf of lab equipment space, 2,500 sf of analytical labs, 2,300 sf of growth chambers/fermentation, and 1,300 sf of centralized glass wash. It supports 160 graduate, post-doctoral, and professional researchers, plus 40 administrators, professors, and/or non-lab researchers in five multi-disciplinary research areas in the EBI’s research programs and the UC Berkeley Department of Bioengineering: feedstock development; biomass depolymerization; biofuels production; environmental, social, and economic dimensions of biofuels; and fossil fuels bioprocessing. Fifteen research groups focus on plant and microbial biology, molecular and cell biology, chemistry, chemical engineering, and synthetic biology, economics, law and policy, and sociology.
Each floor is organized on a standardized plan and provides two open, eight-bay wet laboratories with dedicated support space located across a central equipment corridor. To enhance safety, the chemistry laboratories are divided into smaller spaces. With a high number of fume hoods, the subdivision allows for easier air balancing and fume control. Equipment corridors link the laboratory space directly to the office and conference area for quick and efficient circulation routes within the facility.
To accommodate the varied research requirements, the building is heavily serviced with central utilities: chemical fume hood exhaust systems; dedicated radioisotope fume hood system; building distribution systems for laboratory non-potable hot and cold water; and instrument-grade compressed air, vacuum, and Type II purified water. A process cooling water loop serves the labs to reduce and remove heat generated by freezers, mass spectrometers, lasers, and ice machines. Inert gases such as carbon dioxide, nitrogen, argon, and helium are provided from local cylinder manifolds distributed to specific points of use at the fume hoods or lab benches. Small-diameter equipment exhaust ports are located throughout the laboratories for instrument pump exhaust capture from scientific equipment.
Each floor, containing 10,000 sf of open lab space, is divided into two modular open suites. This subdivision provides future flexibility for a single- or multi-occupancy research group. Each mobile workstation can transition quickly between laboratory work and write-up tasks.
An educational garden at the plaza just off of the main building contains a selection of plant species that the researchers are studying, along with their ornamental counterpart. Tended by the researchers themselves, the demonstration garden makes visible some of the internal research and provides a platform for discussion.
Sustainability features in the building, which achieved LEED Gold, include:
- Low-velocity air handling system
- Dedicated air handling systems for general labs, chemistry labs, and offices
- Cascading exhaust in lab areas
- Automatic fume hood closers
- Operable windows
- Occupancy sensors for lighting and HVAC
- Lab ventilation rate setback when unoccupied
- Exterior window shading
| Organization | Project Role |
|---|---|
|
Architect
|
|
|
Rudolph and Sletten Inc.
|
Builder
|
|
Research Facilities Design (RFD)
|
Laboratory Planner
|
|
Gayner Engineers
|
MEP Engineer
|
|
Creegan & D'Angelo
|
Civil Engineer
|
|
Colin Gordon Associates
|
Acoustical/Vibration Consultant
|
|
Cermak Peterka Peterson, Inc.
|
Wind Consultant
|
|
Automated Logic
|
Building Controls
|
|
Otis Elevator
|
Elevators
|
|
Alliance Air Products
|
Air Handlers
|
|
Jamestown Metal Products
|
Fume Hoods
|
|
Siemens
|
Fume Hood/Lab Controls and Air Valves
|
|
STERIS Corporation
|
Lab Equipment
|
|
MechoShade
|
Automatic Shades
|
|
MultiStack
|
Chillers
|



