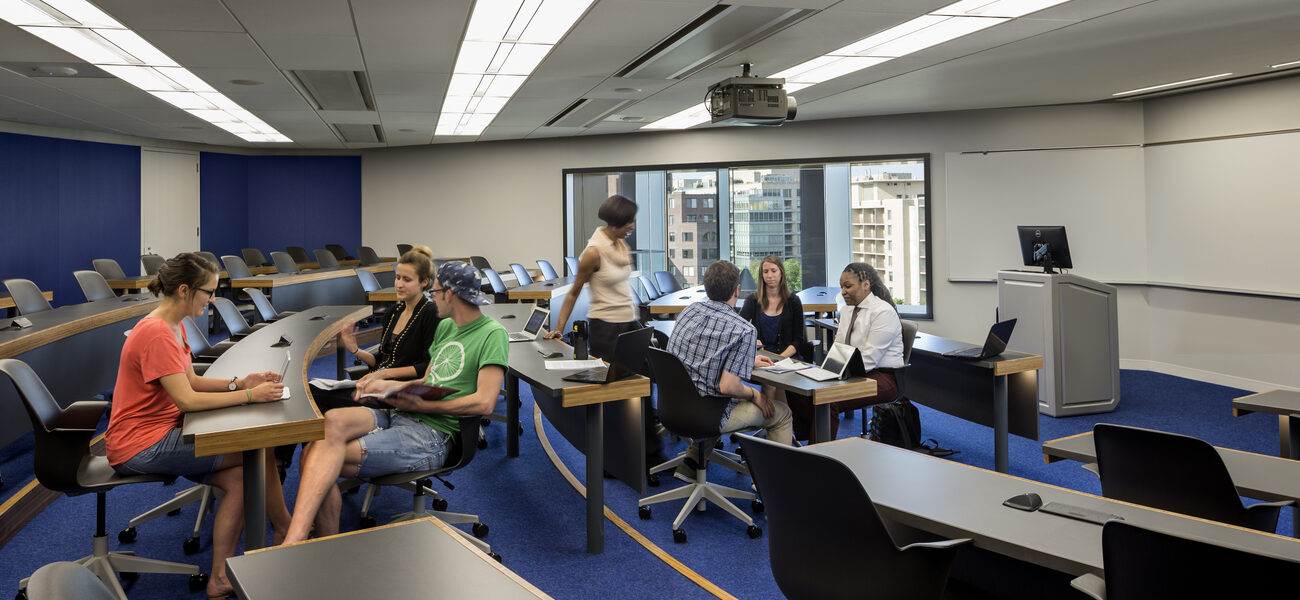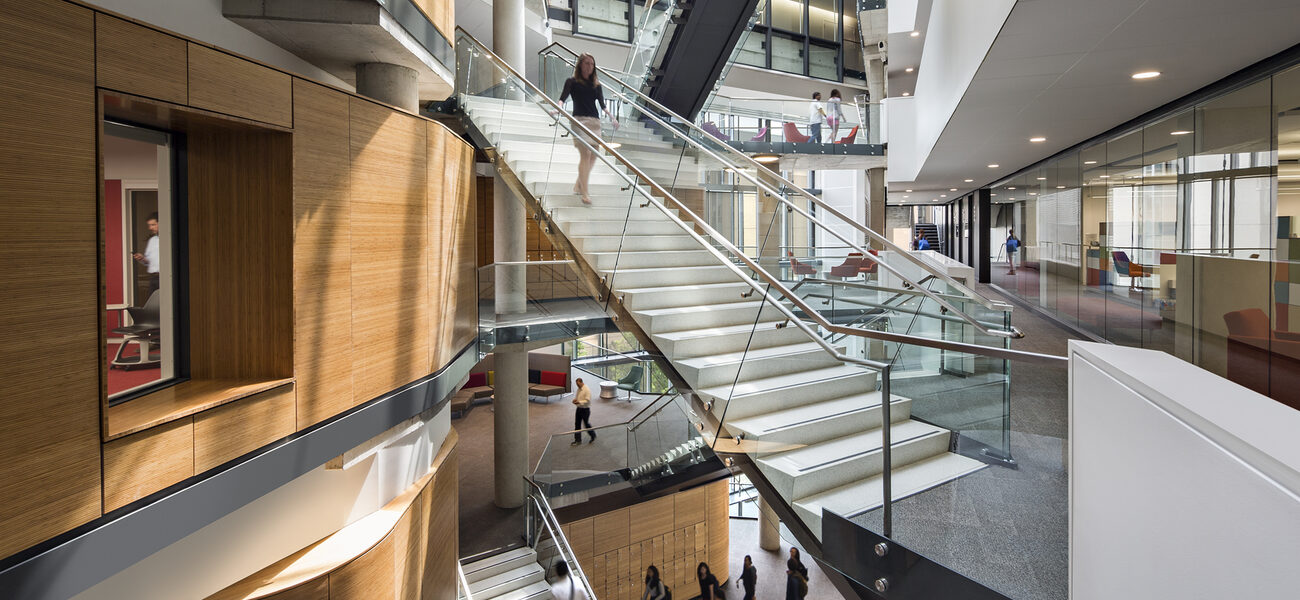The new building housing George Washington University's Milken Institute School of Public Health provides the first real home for the school, which was established in 1997. It brings together seven departments occupying space in various university buildings and several leased locations in and around GW’s Foggy Bottom campus. Just blocks from the White House, the school draws heavily upon its location to bring the real-world perspective of legislators, practitioners, and researchers to public health education.
The School of Public Health offers undergraduate majors in:
- Public Health
- Exercise Science—no concentration
- Exercise Science—Pre-Medical concentration
- Exercise Science—Pre-Dietetics concentration
- Exercise Science—Pre-Athletic Training/Sports Medicine concentration
- Exercise Science—Pre-Physical Therapy concentration
It also offers a joint bachelor’s/master’s degree in public health.
The nine-story structure (seven stories above grade and two below) houses 15 classrooms, four exercise science labs (body composition, exercise physiology, athletic training, and motion analysis); a 75-person case study room; eight conference rooms; multiple informal meeting spaces; open office work areas; 24 faculty offices; three auditoria (one 200-person and two 100-person); and a 200-person convening center.
Private offices and workstations are located together in the west half of the building, while classrooms and student group study areas are located in the east half.
Classrooms range in size from 600 to 1,800 sf; exercise science labs from 350 to 800 sf; conference rooms from 250 to 550 sf; and auditoria from 1,500 to 2,400 sf. Faculty offices are 120 sf.
The building is designed for the occupants to practice what they teach. Central staircases leading to the top of the atrium dominate the space and encourage students and faculty to build physical activity into their day, rather than taking the elevators, which are hidden in corners of the building. Each faculty and staff member’s office is equipped with a standing desk to discourage long periods of sitting, and kitchens throughout the building offer faculty, staff, and students the opportunity to prepare their own healthy meals. The basement houses exercise science laboratories, a meditation room, and yoga and exercise studios.
| Organization | Project Role |
|---|---|
|
Payette
|
Design Architect
|
|
Ayers Saint Gross
|
Associate Architect
|
|
Whiting-Turner Construction
|
Builder
|
|
MEP and FP Engineer
|
|
|
Lighting Designer
|
|
|
Payette
|
Landscape Architect
|
|
Tradjer Cohen Edelson Associates
|
Structural Engineer
|
|
Rolf Jensen & Associates
|
Code Consultant
|
|
Wiles Mensch Corporation
|
Civil/Site Engineer
|
|
Shen, Milson & Wilke Associates
|
Acoustical/Audiovisual
|
|
Johnson Controls Inc.
|
Building Controls
|
|
Trane Company
|
Air Handlers
|


