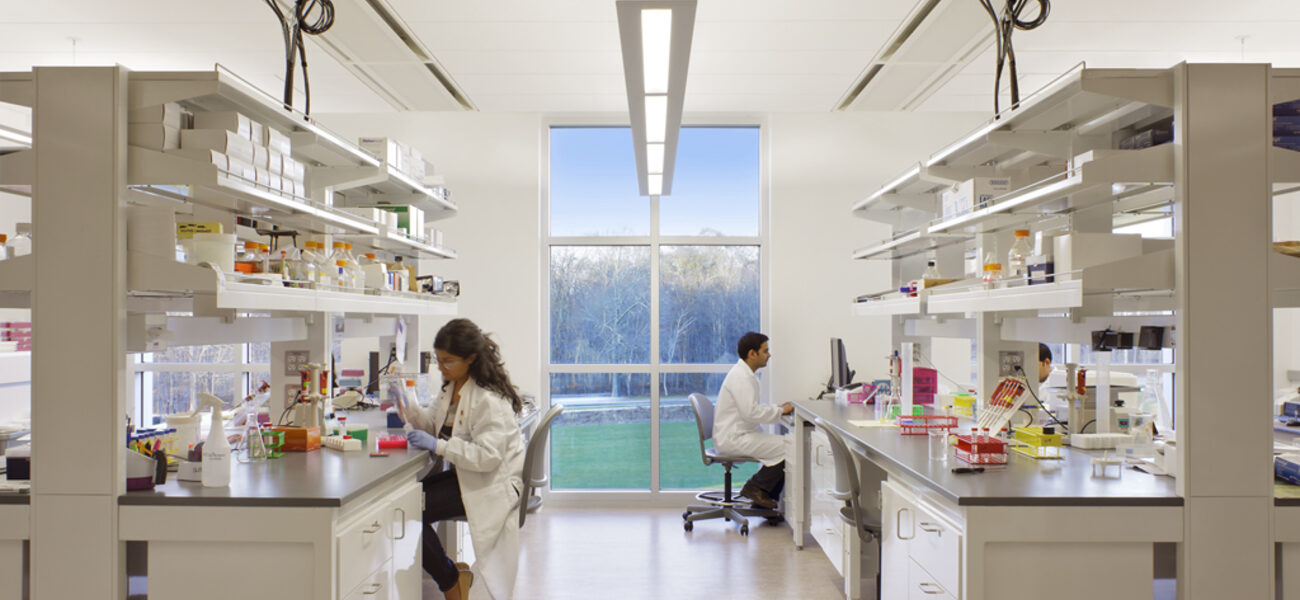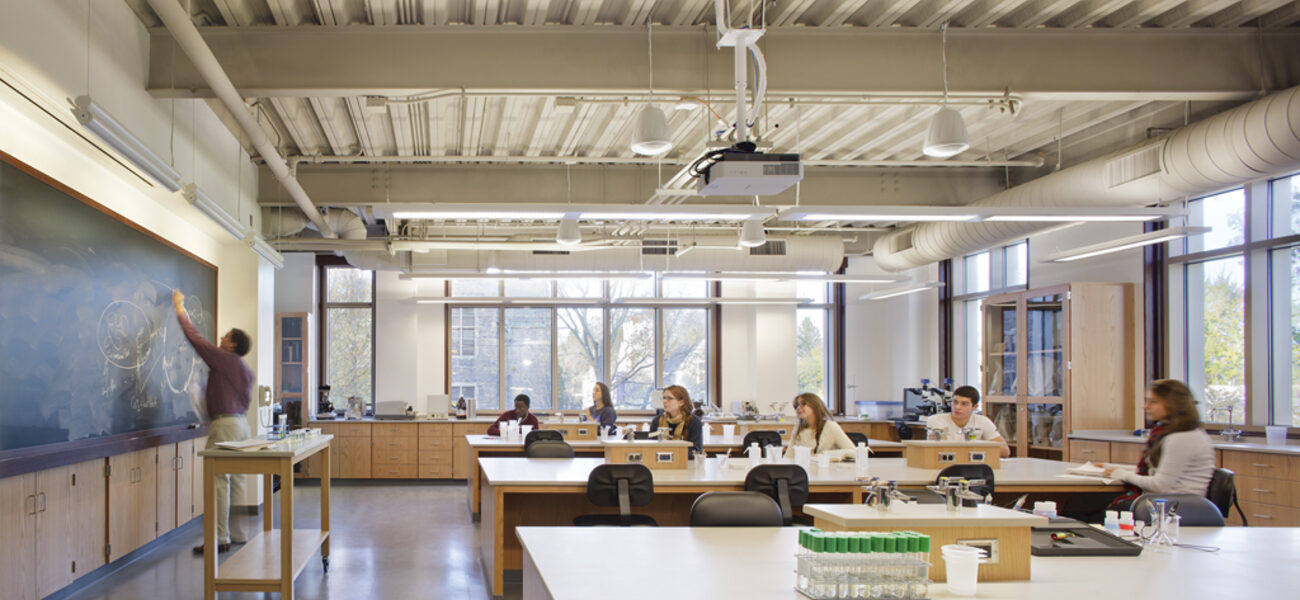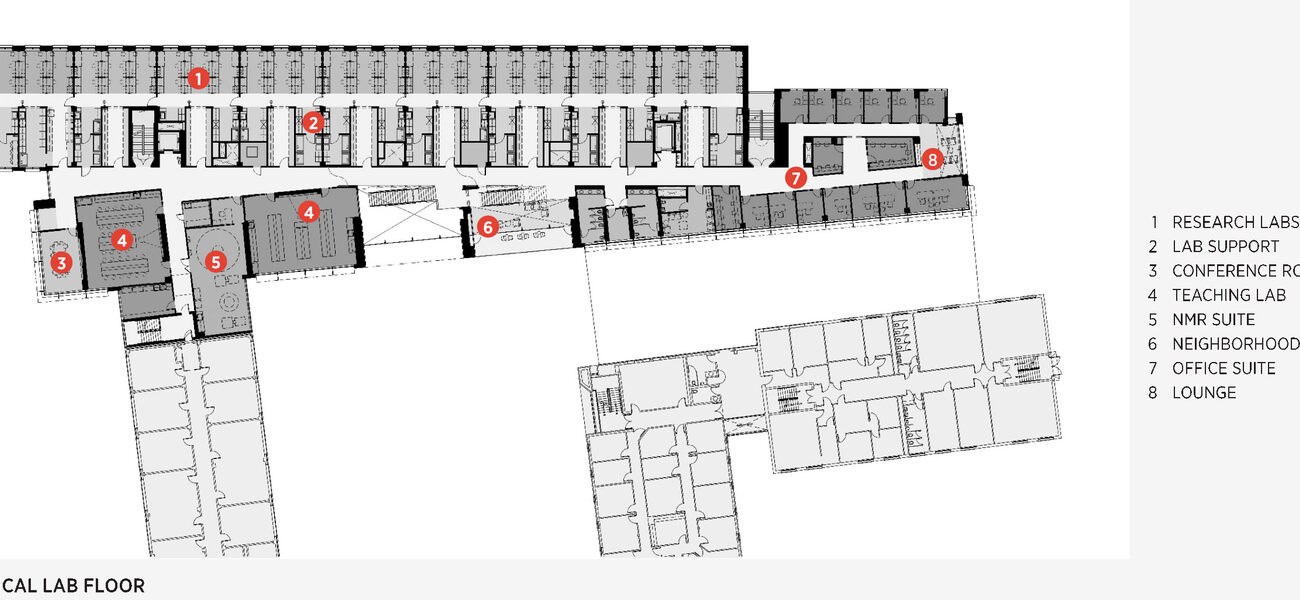The new College of Pharmacy building at the University of Rhode Island allows the College’s scattered facilities to be housed under one roof for the first time.
The building integrates the disciplines of biomedical pharmaceutical sciences and pharmacy practice, with teaching laboratories and classrooms, research laboratories, faculty and staff offices, administrative offices, and outreach programs. Facilities include a model pharmacy, NMR, and simulation suite, with core labs for pharmaceutics manufacturing, pharmacognosy, 3-D visualization, and histology. A major component of the project, which reflects the program's commitment to clinical-based teaching, includes a working patient clinic where students get hands-on experience. Other program elements include a small Current Good Manufacturing Practices Facility (cGMP), which promotes the relationship between the URI and the Rhode Island business community at large.
The new building represents the second phase of a larger North District Master Plan, which creates a new quad for the life sciences on the URI Kingston Campus.
| Organization | Project Role |
|---|---|
|
Payette
|
Architect
|
|
Suffolk Construction Company
|
Construction Manager
|
|
CRJA-IBI Group
|
Landscape Architect
|
|
Electrical Engineering
|
|
|
HVAC
|
|
|
Plumbing Engineer
|
|
|
Simpson Gumpertz & Heger
|
Structural Engineer
|
|
Pare Corporation
|
Civil Engineer
|
|
Siemens
|
Building Controls
|
|
Otis Elevator
|
Elevators
|
|
Schlage
|
Access Systems
|
|
Ingersol-Rand Security
|
Access Systems
|
|
Shaw Industries Inc.
|
Carpeting
|
|
Ventrol Air Handling Systems Inc.
|
Air Handlers
|
|
Thermo Fisher Scientific
|
Fume Hoods
|
|
Thermo Fisher Scientific
|
Lab Equipment
|



