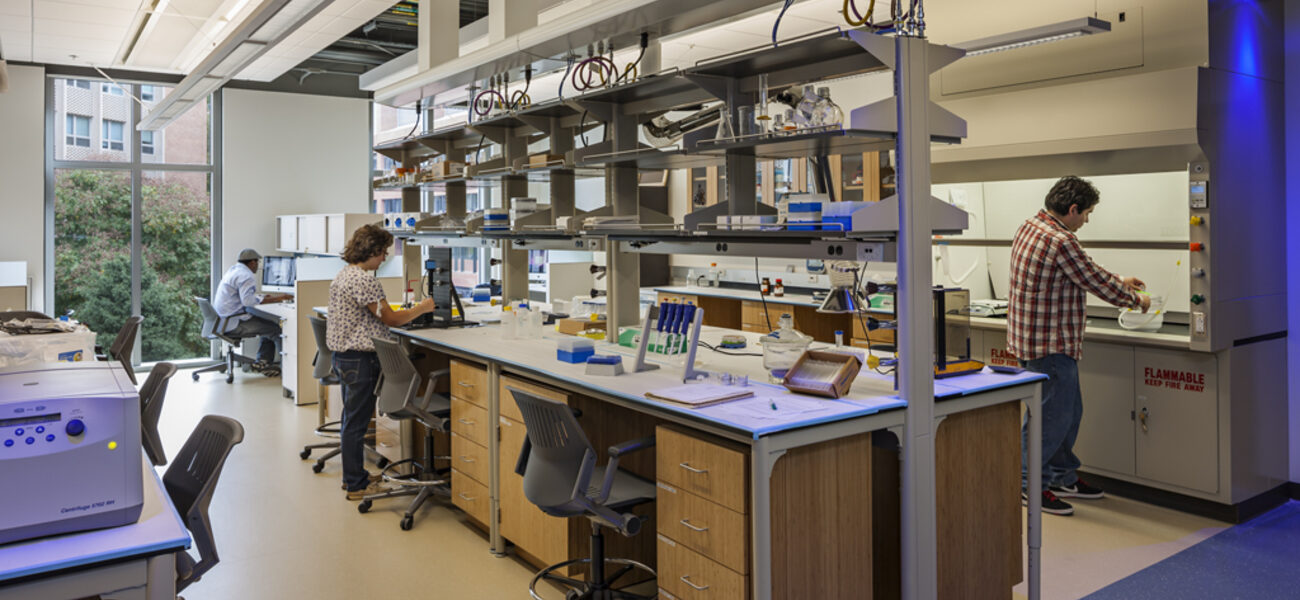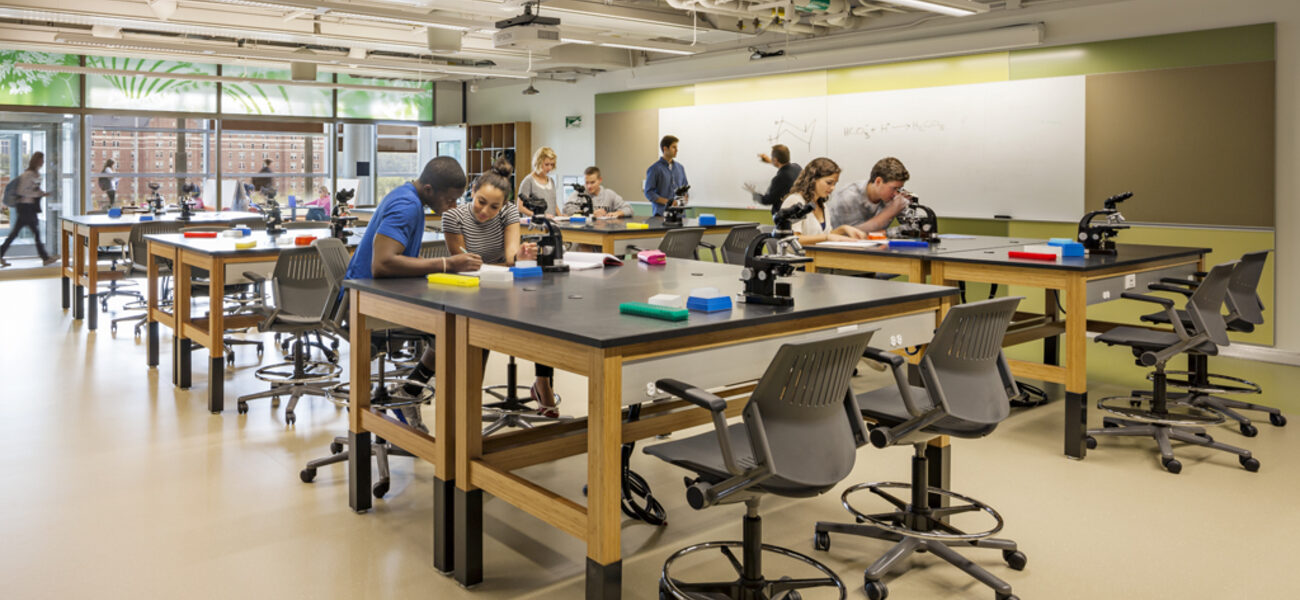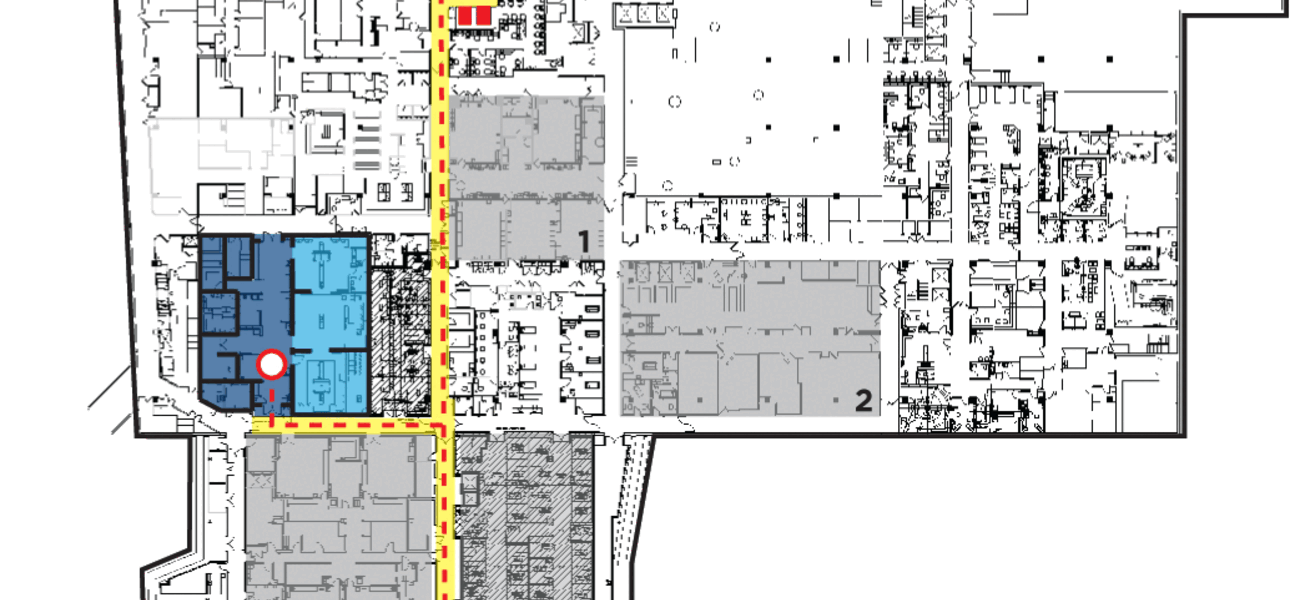Regents Hall Science Center, the first phase of Georgetown University’s Science Facilities Master Plan, integrates all physics, chemistry, and biology research labs on three connected floors. The new facility also houses the Institute for Soft Matter Synthesis and Metrology, funded in part through a $6.9 million grant from the National Institutes of Standards and Technology. The institute conducts research into materials that are neither liquids nor solids, such as liquid crystals, gels, colloids, polymers, and foams.
The open lab concept locates research groups by scientific interest and synergies, not by department. Groupings are supported by research cores, which include clean room, NMR, and tissue culture facilities. Support areas are grouped in open lab zones to accommodate enrollment fluctuations, minimize renovations, and more easily share resources between groups. The research densities are higher than peer institutions but represent a significant improvement over previous conditions.
The new Science Center vastly improves the pedestrian conditions by drawing the Georgetown community into and through the critical mid-campus area. Key features of the building include a dramatic path from the southern entrance at level one, through daylit arcades and stairs, to the Leavey Student Center at level four to the north. The building also fosters strong links between the McDonough Business School to the west and the majority of campus facilities to the east.
Regents Hall’s placement adjacent to the Business School shapes a south-facing quadrangle with terraces stepping 45 feet up to the Campus Center, encouraging the use of outdoor space at four floor levels. The new Science Center creates a vital outdoor space and pedestrian pathways in a formerly barren space in the center of campus.
The Master Plan addresses Georgetown University’s highly constrained and aging facilities and expanding science programs. The second phase will renovate the vacated Reiss Science Building and construct a connecting bridge.
| Organization | Project Role |
|---|---|
|
Payette
|
Architect
|
|
Vanderweil Engineers
|
Electrical / HVAC / Plumbing
|
|
Simpson Gumpertz & Heger
|
Structural Engineer
|
|
Whiting-Turner
|
Builder
|
|
Available Light
|
Light Design
|
|
STERIS Corporation
|
Sterilizers and Washers
|
|
New England Lab
|
Metal and Wood Casework
|
|
New England Lab
|
Fumehoods
|



