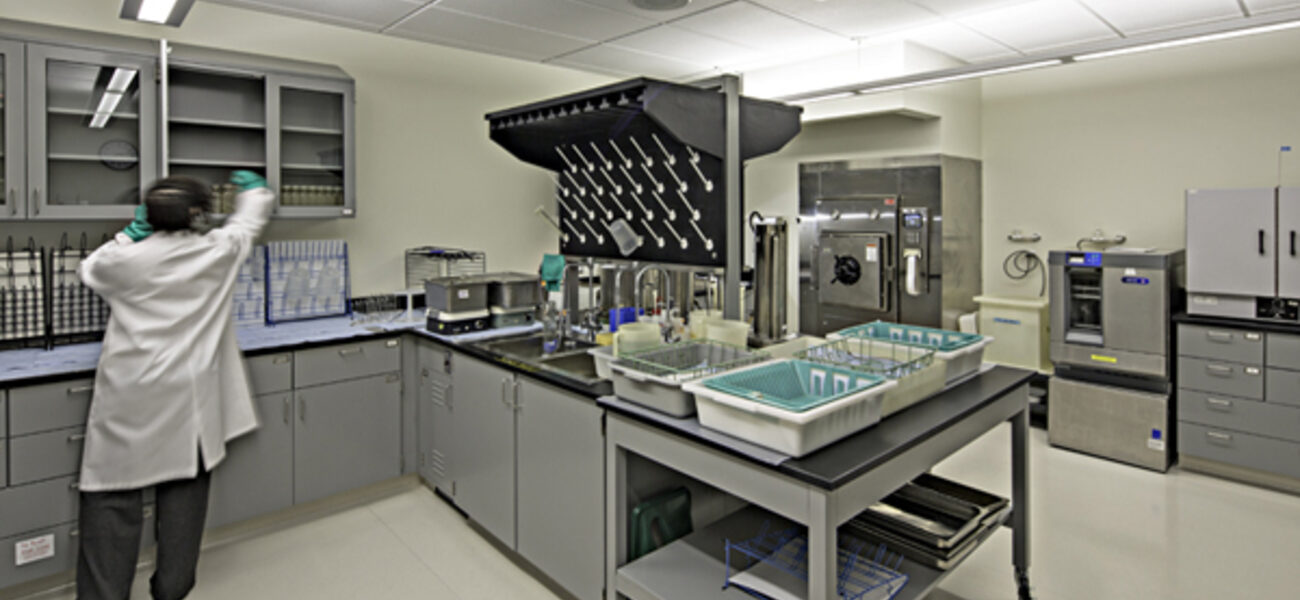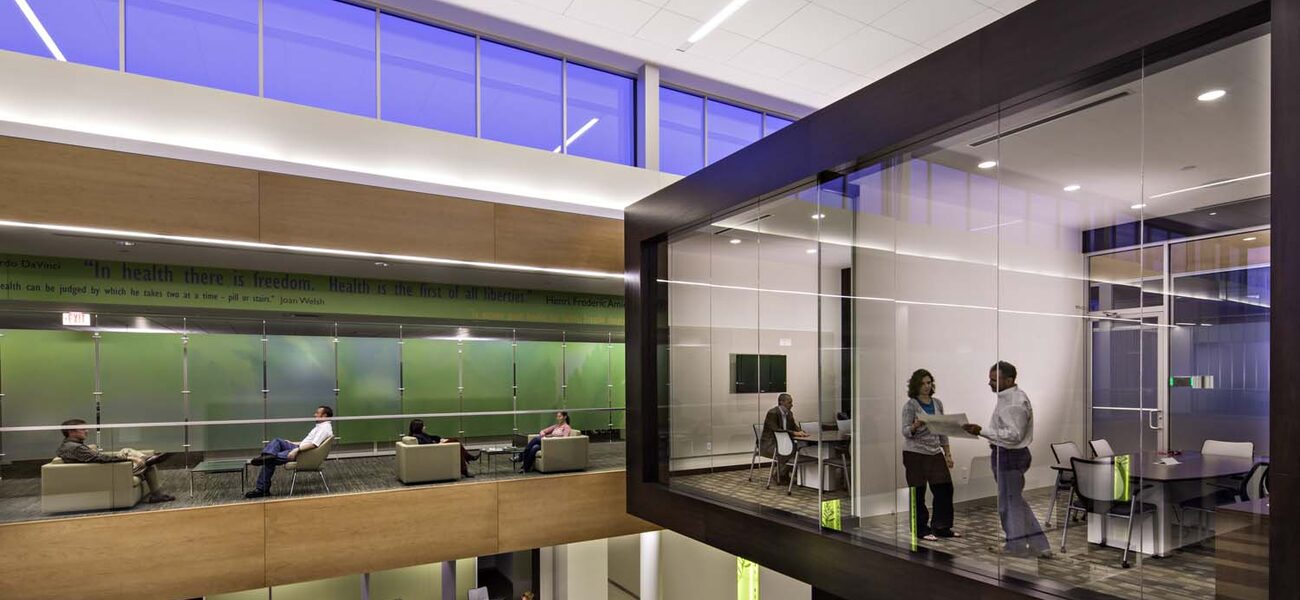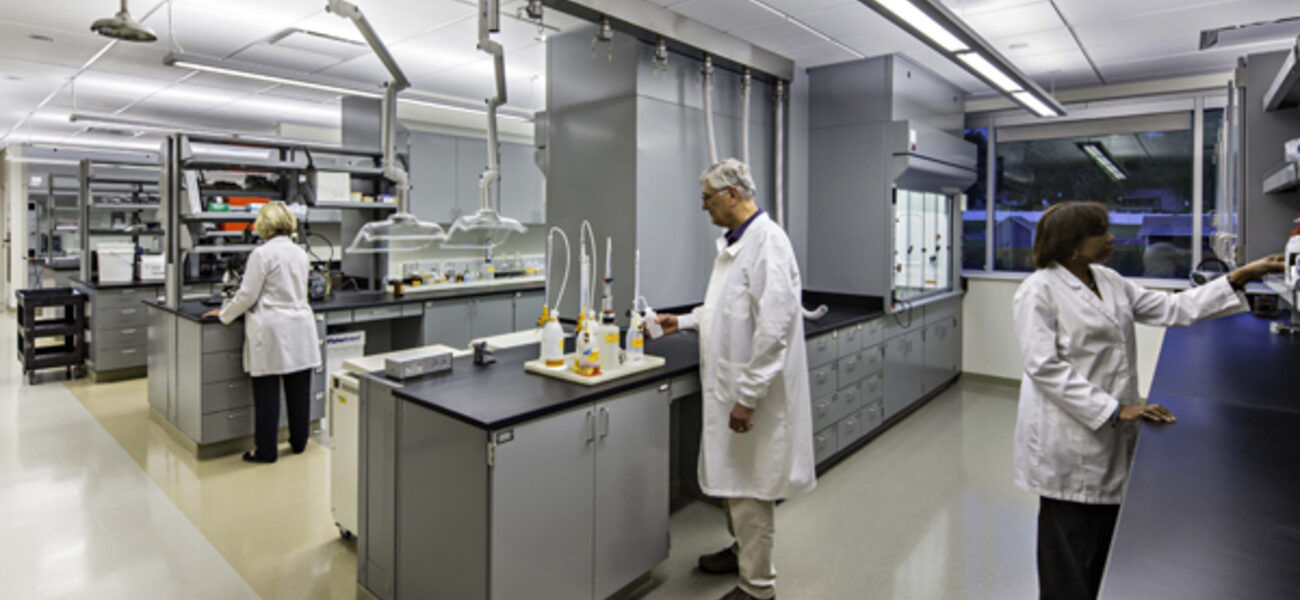The two-story, 93,455-sf Saint Louis County Health Campus replaces and consolidates two facilities: the old headquarters and the John C. Murphy Health Clinic, which was located on the site. The first floor houses the vital records office, as well as the Murphy Health Center. The clinic includes women's health, pediatrics, dental, WIC, nutrition, X-ray, and clinical labs. The modern, spacious facility also houses health education, with three community classrooms and a larger community room. The Chest Clinic has a separate entrance on the west side of the building.
The second floor houses the County’s Environmental Health Laboratories (EHL). The EHL measures levels of environmental toxins known to cause harm to human health for which county, state, or federal governments have set a Maximum Contaminant Level (MCL).
The EHL has five major sections:
- Environmental Analysis Lab supports the Industrial Hygiene and Lead Poisoning Prevention Programs of the Department of Health. It also offers industrial hygiene support to the Departments of Public Works and Parks.
- Environmental Radiochemistry Lab analyzes drinking water supplies for natural radiation contamination.
- Milk and Water Lab analyzes dairy products and dairy farm water for the eastern half of Missouri. It also supports Public Health Sanitation with swimming pool water testing.
- Air Monitoring Center monitors air quality at various sites located in Saint Louis County for compliance to the Clean Air Act.
- Pollen and Mold Center monitors atmospheric pollen and mold (aeroallergens) levels.
Laboratory Administration is also housed in the building, providing administrative, technical, and quality management for each laboratory, and serving as technical liaison between Health Administration and the laboratory.
The project was designed to achieve LEED Silver level registration with the United States Green Building Council. Included in the green technologies are Solatubes that allow daylight to penetrate deep into the building, reducing the need for artificial lighting; high-efficiency rooftop HVAC equipment; light-colored pavement and roof materials to absorb less heat from the sun; local and recycled materials; low-VOC (volatile organic chemicals emission) products to improve indoor air quality; water-efficient landscaping; and electric car chargers. In addition, all construction waste from the old health center was processed to remove recyclables.
The financing was accomplished in part by Build America Bonds from the American Recovery and Reinvestment Act.
| Organization | Project Role |
|---|---|
|
Forum Studio
|
Architect of Record
|
|
Parsons Brinckerhoff
|
Bridging Architect
|
|
Clayco
|
Builder
|
|
AcoustiControl
|
Consultant - Acoustic Design
|
|
Fountain Technologies, LTD
|
Consultant - Aquatic Design
|
|
HERA Laboratory Planners
|
Consultant - Lab Concept and Equipment
|
|
HERA Laboratory Planners
|
Consultant - Lab Programming
|
|
Feeler Scheer Architects
|
Consultant - Laboratory Planner
|
|
Gary Woollard Consulting
|
Consultant - Medical Planner
|
|
Paynecrest Electrical
|
Contractor - Electrical
|
|
Icon Mechanical
|
Contractor - Mechanical
|
|
Plumbing Planning
|
Contractor - Plumbing
|
|
Stock & Associates
|
Engineer - Civil
|
|
Alper Audi, Inc.
|
Engineer - Structural
|
|
Tech Electronics
|
Supplier - Access System
|
|
McQuay International
|
Supplier - Air Handlers
|
|
Johnson Controls Inc.
|
Supplier - Building Automation Controls
|
|
Ravensburg
|
Supplier - Casework
|
|
KONE Inc.
|
Supplier - Elevators
|
|
Thermo Fisher Scientific
|
Supplier - Fume Hoods
|
|
Nederman
|
Supplier - Laboratory Equipment
|



