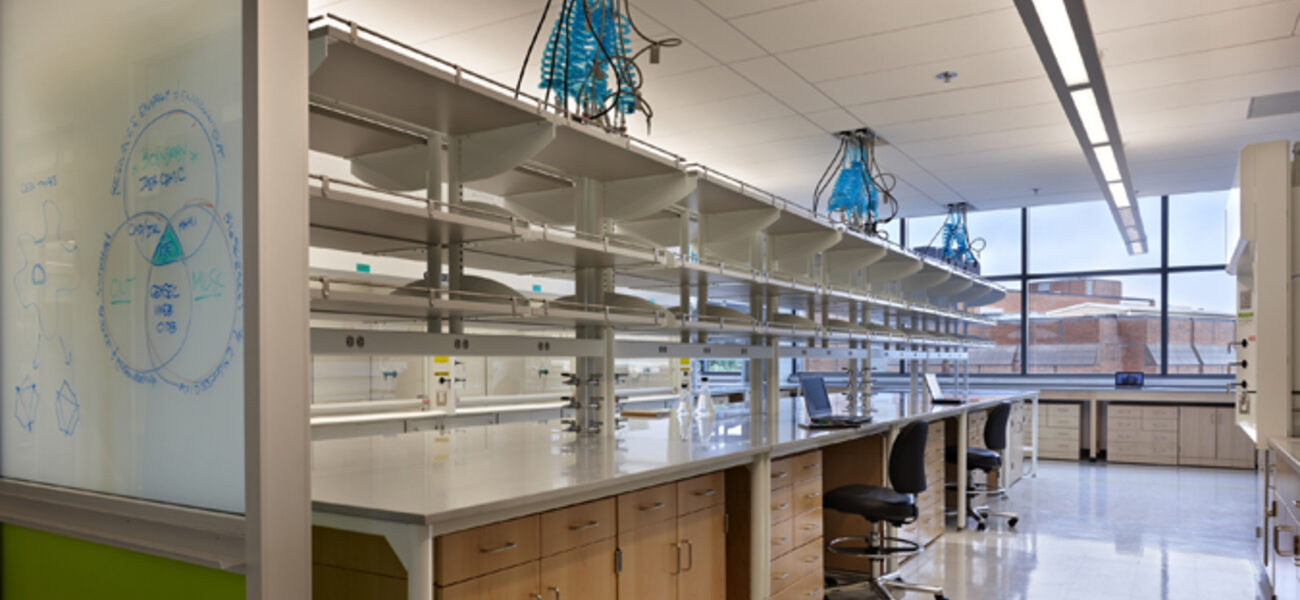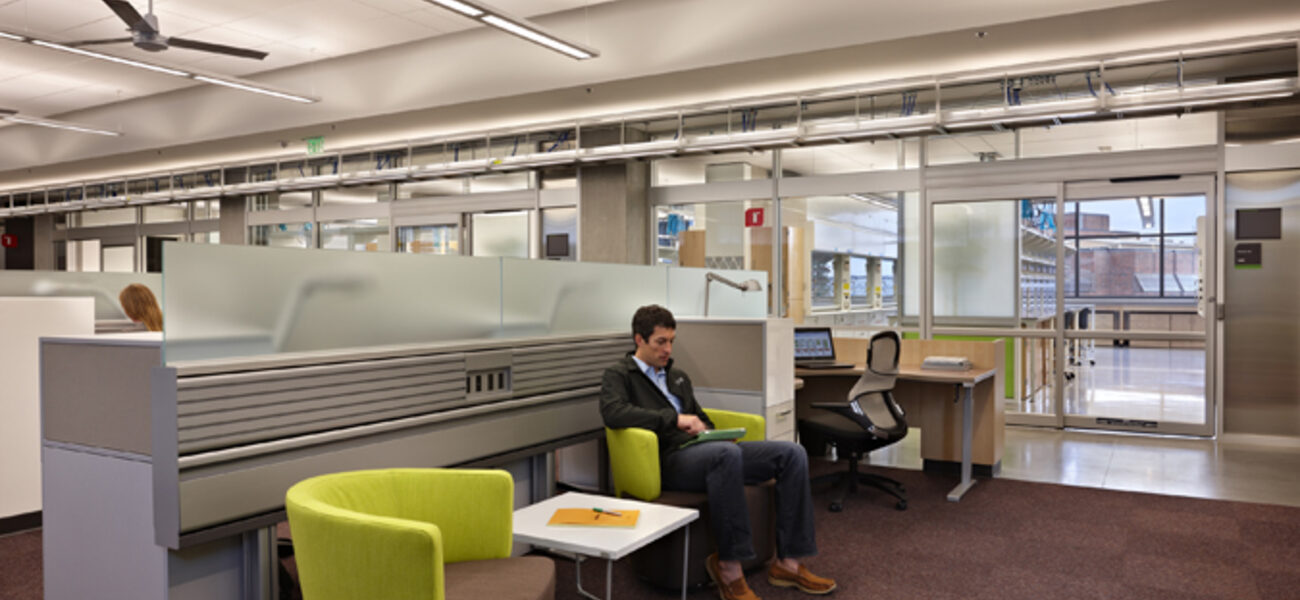The Molecular Engineering & Sciences Building at the University of Washington accommodates growth in molecular engineering; responds to the evolving interdisciplinary nature of teaching and research; and fits within an area of campus that is home to revitalized facilities as well as traditional campus architecture. The 90,000-sf five-story building provides the research laboratories and faculty offices necessary to bring together students and researchers in bioengineering, chemical engineering, nanotechnology, electrical engineering, mechanical engineering, materials science, and chemistry, which were previously dispersed throughout campus.
With its light-filled, above-grade office, laboratory, and common spaces, the building is the foundation of a master-planned 160,000sf two-phase project. As part of Phase 1, ground- and basement-level instrumentation labs meet ultra-low vibration and electromagnetic interference requirements, and allow all regularly occupied research labs and offices to take advantage of daylight and views.
A series of daylight studies were used to optimize daylight in the space and reduce the electric lighting load by a predicted 31.5 percent annually, and by 78.5 percent during peak load conditions. Daylight-optimized internal blinds automatically position themselves to block direct sunlight, redirect daylight to the ceiling, and permit cross-ventilation during peak load conditions. Natural ventilation enhanced with solar chimneys in the office portion of the building reduces the energy required for cooling that portion of the building by 98 percent (70,000 kWh annually).
This is the first laboratory building on campus with a naturally ventilated office component and optimized laboratory ventilation. The natural ventilation efforts are an unusual and technically challenging strategy that has the potential to set the standard for office buildings, future campus developments, and similar research facilities nationwide. Other significant reductions in energy use will be realized with optimizing air changes, heat recovery, chilled beams and radiant cooling in computational spaces, and separate HVAC zones for offices and laboratories.
The phase change material (PCM) is currently being monitored in order to illustrate its role in expanding the applicable hours of natural ventilation and improving thermal comfort. Portable, small-scale data loggers have been installed in four locations within the offices (two placed in a wall and two in ceiling assemblies). For each assembly type monitored, one will have PCM installed, and one will not, to be used as controls. Over the next year, data will be scrutinized to vet the effectiveness of including PCM in typical interior assemblies.
| Organization | Project Role |
|---|---|
|
ZGF Architects LLP
|
Architect
|
|
Hoffman Construction Company
|
Builder
|
|
Vibro-Acoustics Consultants
|
Consultant - Accoustic/Vibration
|
|
Morrison Hershfield
|
Consultant - Building Envelope
|
|
Davis Langdon
|
Consultant - Cost Analysis
|
|
Consultant - Electromagnetic Interference
|
|
|
SOLARC Architecture + Engineering, Inc.
|
Consultant - Energy Modeling
|
|
StudioSC
|
Consultant - Graphics
|
|
Research Facilities Design (RFD)
|
Consultant - Laboratory Design
|
|
Walker Macy/Site Workshop
|
Consultant - Landscape
|
|
KPFF Consulting Engineers
|
Engineer - Civil
|
|
Affiliated Engineers, Inc. (AEI)
|
Engineer - Electrical
|
|
Affiliated Engineers, Inc. (AEI)
|
Engineer - Fire Protection
|
|
Affiliated Engineers, Inc. (AEI)
|
Engineer - Mechanical
|
|
KPFF Consulting Engineers
|
Engineer - Structural
|


