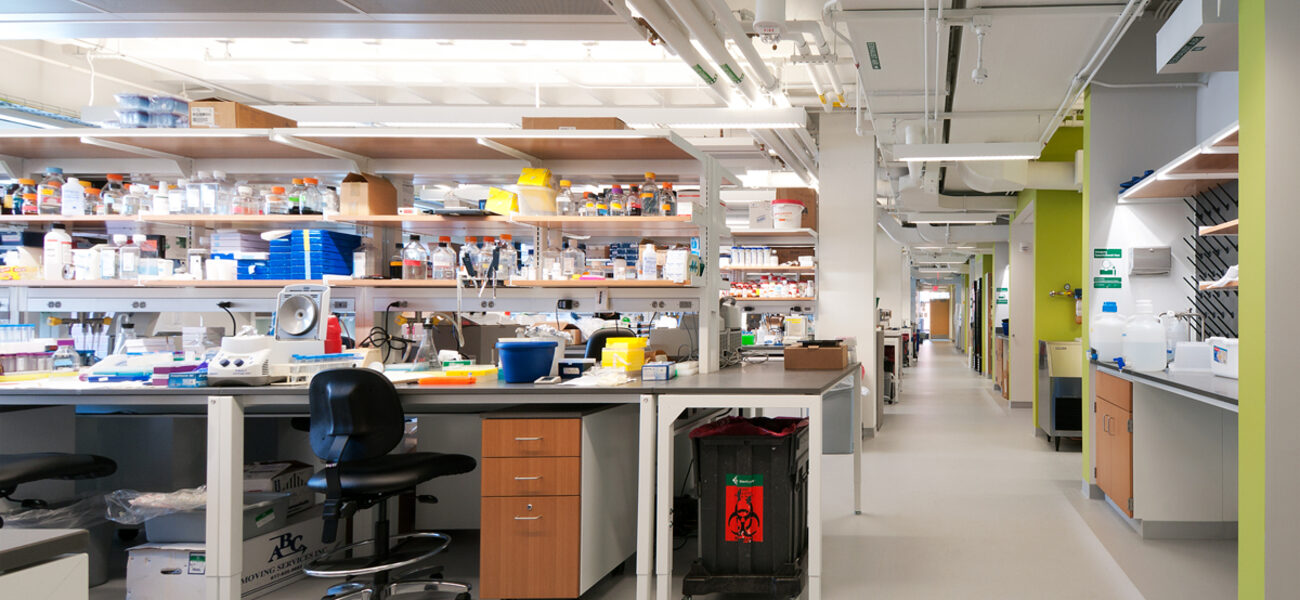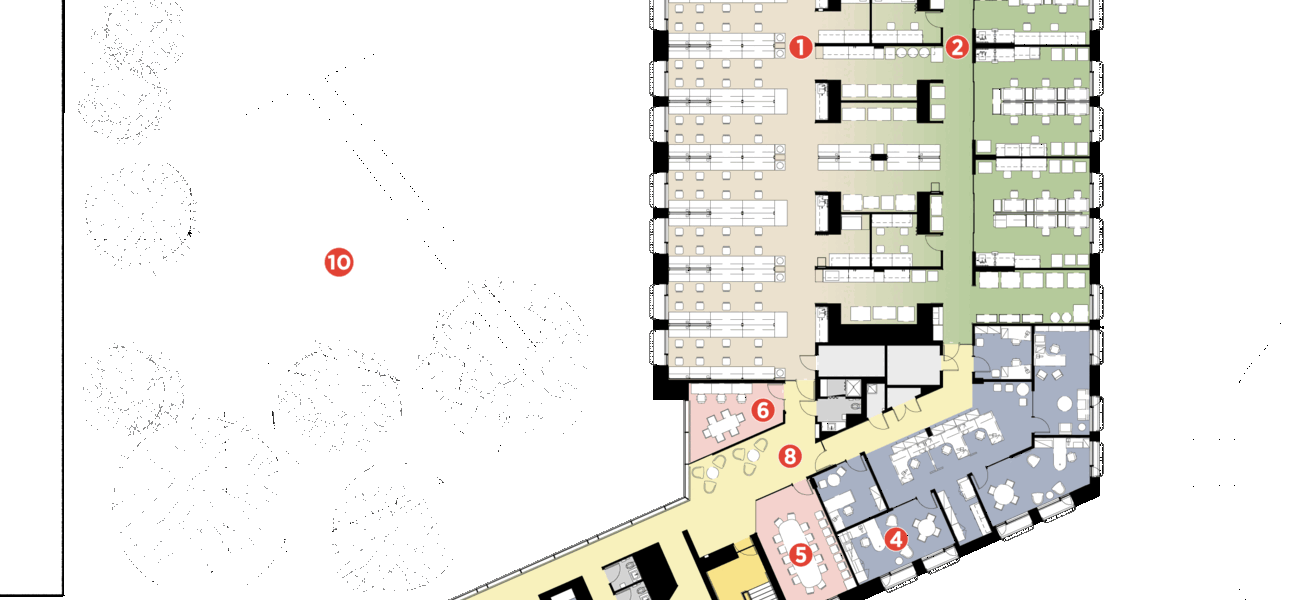A comprehensive renovation of Harvard University’s 105,000-sf Sherman Fairchild Building for the Stem Cell and Regenerative Medicine Department has allowed researchers to work more efficiently and collaboratively than ever before, with shared fume hoods and environmental, imaging, and equipment rooms. High-use support spaces, such as tissue culture rooms, were moved to the building exterior to take advantage of natural light, while the other shared spaces were moved to the interior. The building supports a number of activities, including FACS/flow cytometry, histology, and a zebrafish facility.
Benches were reduced from 8 feet to 6 feet per person when fixed utilities, such as sinks, were removed, and shared equipment was moved to the center of the floor plan, where it is accessible from both the open laboratory bench area and the tissue culture zone on the opposite side of the building.
The more efficient use of space allows for an increased number of researchers in a program space that was reduced by the need to bring the 1978 building up to code while accommodating new state-of-the-art mechanical, electrical, and communication systems.
A sustainable approach was used for the new HVAC system. Historically, laboratory buildings have utilized a variable volume air system (VAV), which requires both an extensive amount of ductwork and highly sophisticated controls technology to optimize building performance. VAV systems are highly complex, because one system is simultaneously trying to create the make-up air for the fume hood exhaust system and the ventilation air for human occupancy, and cool both the latent and sensible loads of the human and equipment needs within the building.
Chilled beams and a hydronic cooling system handle the sensible cooling loads for the building, instead of the more traditional VAV system. Ventilation air is at the minimum rate required for safety and code (approximately 1 cfm per sf). In addition, energy-efficient, low-flow fume hoods reduce the make-up air rates.
Efficiencies in lighting were realized by combining low-level ambient light and task lighting at the benches: Low-profile LED fixtures are located at the leading edge of the uppermost shelf of the bench superstructure within an integral occupancy sensor.
The project is LEED CI Platinum Certified, achieving the highest point total (95 points) in the world to date; it won R&D Magazine, Renovated Lab of the Year, Special Mention 2013, and Special Recognition for Stellar Energy Performance in a Lab Building from the USGBC/MA Chapter in 2013.
| Organization | Project Role |
|---|---|
|
Payette
|
Architect
|
|
Turner Construction
|
Builder
|
|
Vanderweil Engineers
|
MEP/FP Engineers
|
|
Available Light
|
Lighting Consultant
|
|
Philips Lightolier
|
Task Lighting
|
|
New England Lab
|
Casework
|


