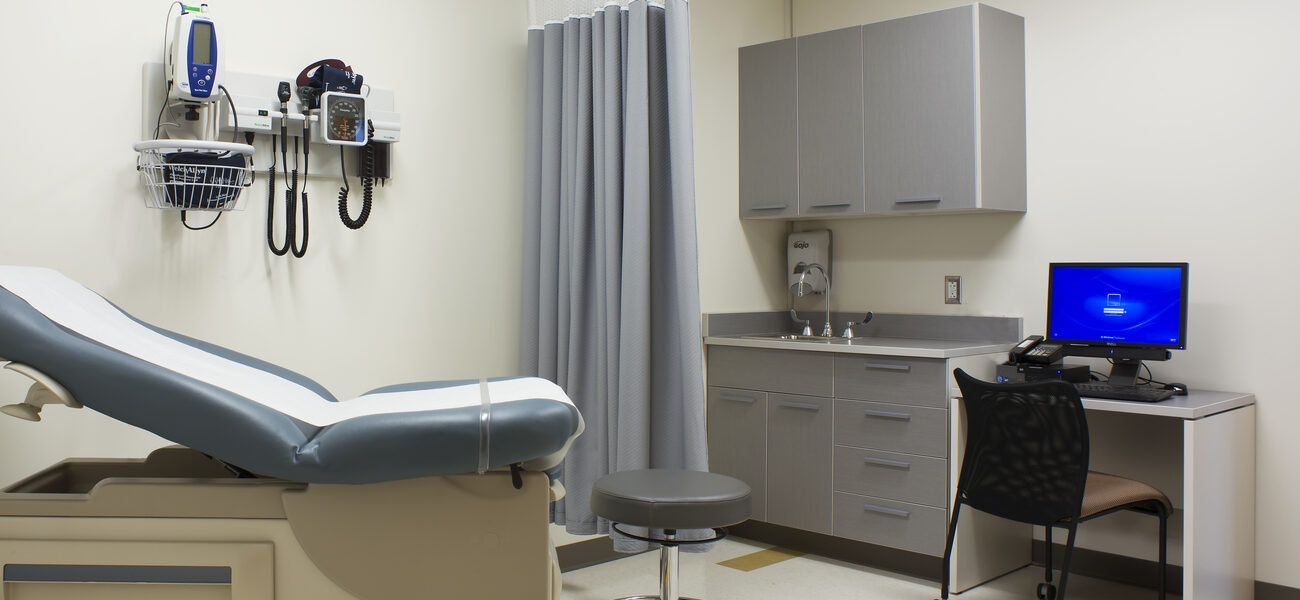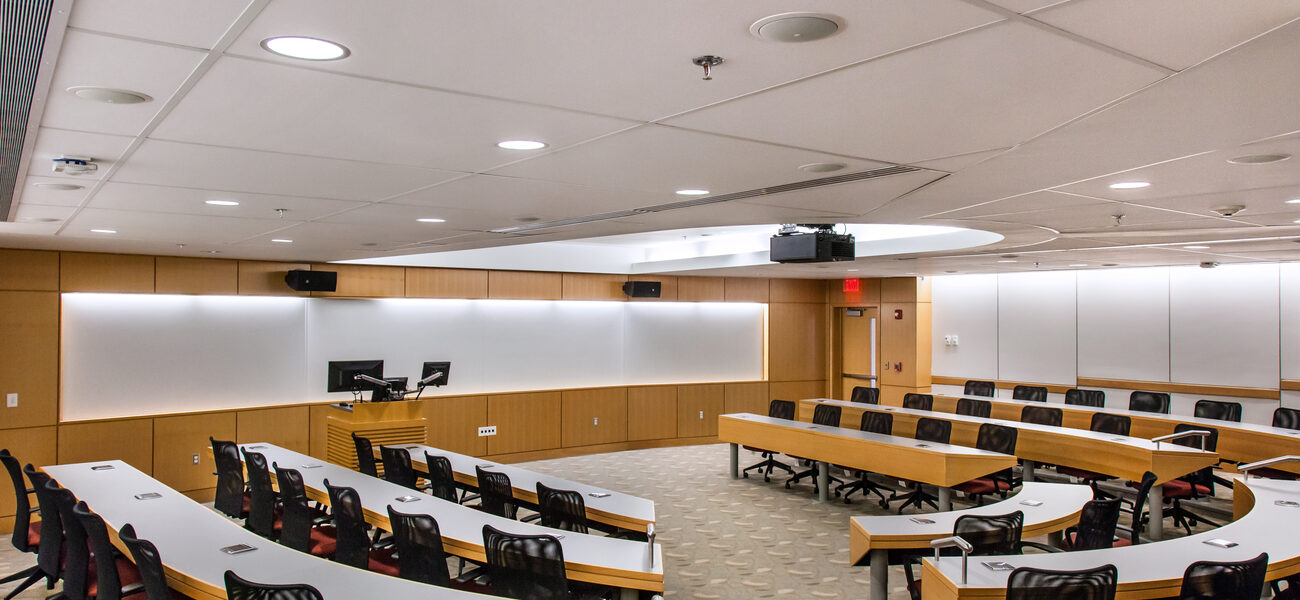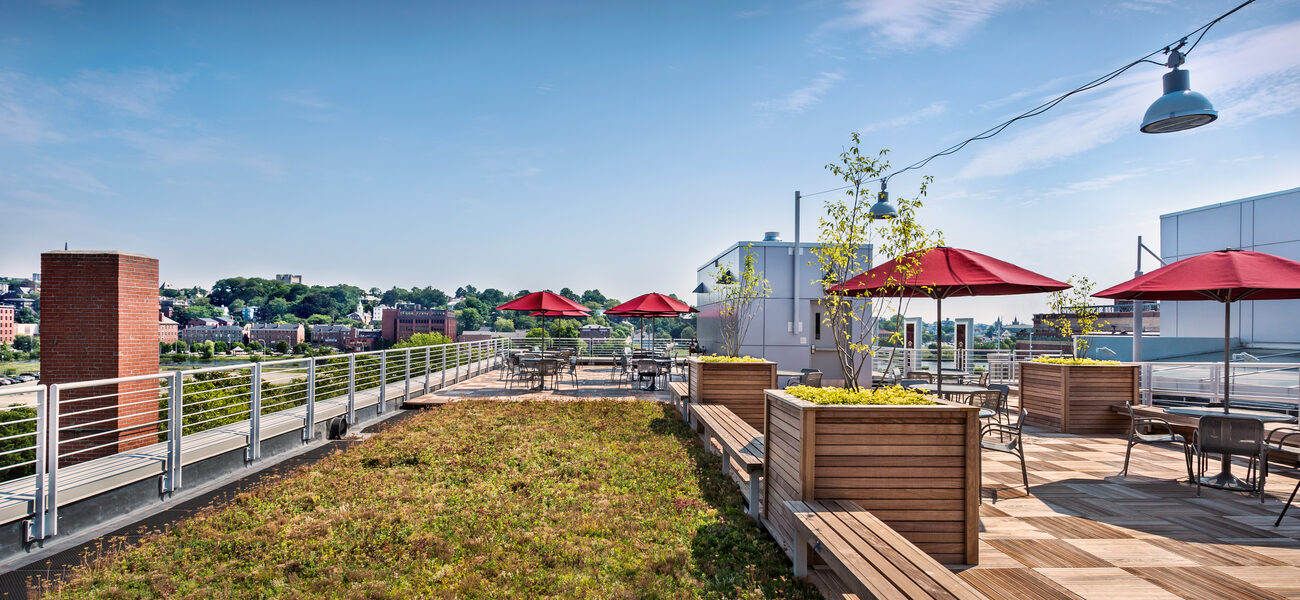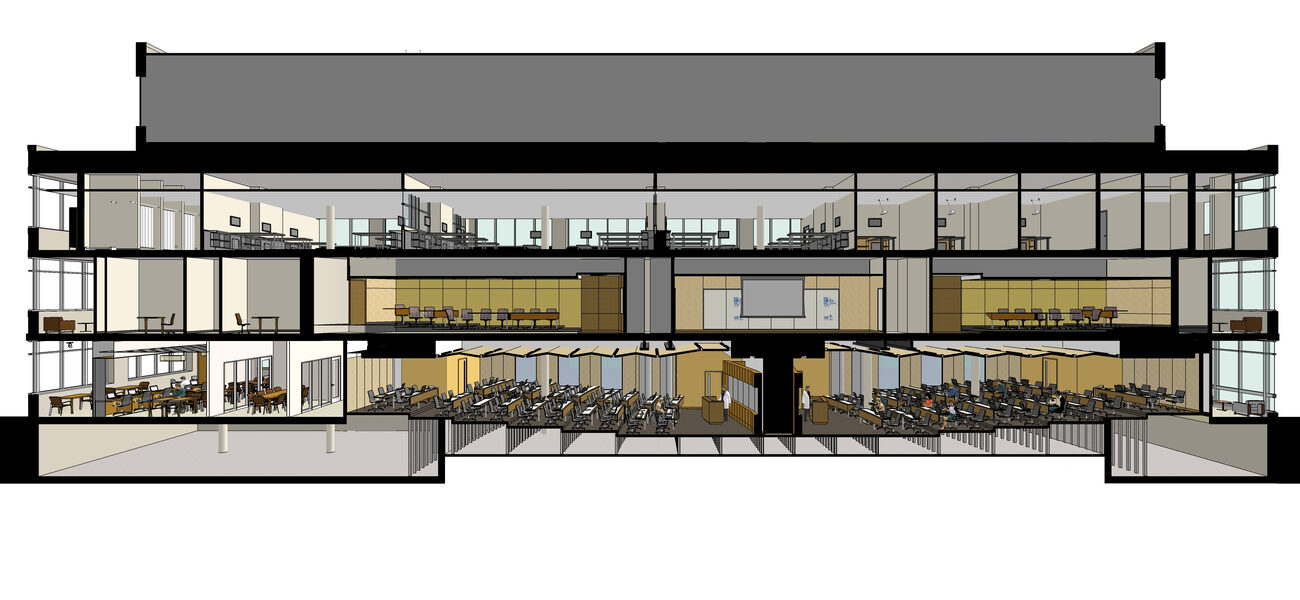The new teaching facility for the Warren Alpert Medical School at Brown University contains all of the components for the first two years of medical school, creating a “home” for the Medical School on a completely new urban campus and supporting an increase in class size from 100 to 120 students. Medical School admissions applications increased from 2,825 in 2010 (when construction commenced) to 4,725 in 2012 (post-occupancy), an increase of 67 percent, and there are 70 applicants for every position. Annual fundraising for medical programs increased 15 percent from 2011 to 2012.
The project involved the renovation of the 1928 “Little Nemo” manufacturing facility in the historic Jewelry District of Providence, about a mile from the Brown University campus on College Hill. The mercantile district is being transformed into a new “Knowledge District” under a partnership between the city of Providence and area universities, with the goal of respecting and building upon the existing architectural fabric and historic context while injecting new life into the district.
The building supports a fully integrated approach to medical education, including technology-rich learning environments, welcoming social and break-out areas, and student-centered administration areas. The open, light-filled, and secure environment is highly welcoming to students, faculty, and staff, in a way that enhances the existing structure and supports the new campus plan.
Skills instruction occupies the upper level of the Medical School building:
- The standardized patient suite includes separate circulation for the medical students and standardized patients to the 16 examination rooms, with a dedicated lounge for the patient actors, corridor write-up space for students, and a control room for audio-visual and recording systems. Two of the examination rooms are designed for future conversion into simulation labs.
- The anatomy laboratory suite includes three anatomy labs with 44 dissection stations in each. The anatomy labs are grouped with communicating doors to allow them to be used separately or in larger scenarios. The dissection tables include down-draft ventilation and flat panel monitors with on-line anatomy reference access. Smaller anatomy support labs provide additional teaching flexibility, and cold room cadaver storage supports the entire facility.
- Problem-based learning seminar rooms support interactive learning scenarios and patient examinations in a group setting.
Appropriate social and study spaces for students are essential in a medical school building, particularly one that is the forerunner of a new campus. To this end, the Alpert facility includes three “student societies,” organizational entities that establish a social network for the students and create spaces in the building for study, conversation, and counseling. Each class is divided into thirds, and each third is assigned to one of the three student societies. Each society suite includes lounge space, meeting and study rooms, offices for a faculty director and counselors, a kitchen/café, and lockers. The building also includes a rooftop lounge terrace, fitness center, and street-side public café for students and staff.
The interior of the building utilizes and expresses the original concrete building structure. The new central atrium cuts through the original structural waffle slab at one end and utilizes an existing exterior light well at the other. The atrium runs the length of the building at varying heights, unifying the entire facility and the two major building entries with a single spine. Lecture halls and classrooms on the first and second floors have been organized into free-floating oval shapes that leave the tall exterior windows visible along the entire building perimeter.
The exterior design plays off the simplicity and strength of the original structural bays, with large, untinted, high-performance replacement windows conveying the building's new inner life from the outside, and improving energy efficiency. Steel and glass canopies and signage “banners” at the two main entries accent the structure of the existing building, while identifying the new use and adding a contemporary accent. The banners are a particularly exciting feature at night, when edge-lit with their integral LED fixtures. The renovation won a 2012 Historic Preservation Rehabilitation Award from the Providence Preservation Society.
The project surpassed Brown University’s requirement for LEED Silver certification and was awarded LEED Gold. Energy performance 31 percent lower than the LEED benchmark was achieved by incorporating a variety of energy conservation features into the project, including under-floor displaced ventilation in the 225-seat lecture halls, daylight dimming at the building perimeter spaces, high-efficiency chillers, and re-insulation of the concrete building exterior using non-expanding foam insulation.
A “design-build” delivery model was used for the project. The design team worked under agreement with the selected construction manager (CM) to develop the construction documents and renovate the building in an integrated process. The design-build model had several advantages. Completing the construction documents in concert with the CM and its sub-contractors led to cost-effective detailing of the building systems. Furthermore, the design-build approach allowed construction to commence shortly after the contract award; consequently, the project was completed in an accelerated time frame (19 months to occupancy from award of the design-build contract). Not a single change order was required due to design or coordination mishaps, as field challenges were solved internally within the design and construction team.
| Organization | Project Role |
|---|---|
|
Architect of Record, Design Architect, Programmer, Planner
|
|
|
Odeh Engineers Inc.
|
Structural Engineer
|
|
BR+A Consulting Engineers
|
HVAC, Electrical, Plumbing, Fire Protection Engineer
|
|
Vanasse Hagen Brustlin Inc.
|
Civil Engineer
|
|
Simpson Gumpertz & Heger
|
Façade Restoration Consultant
|
|
Lam Partners Inc.
|
Lighting Consultant
|
|
Nicholas Browse & Associates
|
Audio-Visual Consultant
|
|
Roll Barresi and Associates, Inc.
|
Signage Consultant
|
|
Hughes Associates, Inc.
|
Code Consultant
|
|
The Green Engineer
|
Sustainability Consultant
|
|
Larry Kirkland
|
Owner’s Public Artist
|
|
!melk
|
Owner’s Landscape Architect
|
|
Suffolk Construction Company
|
Builder — Medical School building renovation
|
|
TRAC Builders
|
Builder -- Roof Terrace and Fitness Center
|
|
Kawneer
|
Aluminum Curtainwall, Storefront Systems
|
|
Francis Harvey & Sons
|
Façade Restoration
|
|
Alucobond
|
Composite Metal Panels
|
|
Mopec Inc.
|
Anatomy Lab Equipment
|
|
Case Systems Inc.
|
Architectural Casework
|
|
Atlas Carpet Mills
|
Carpet
|
|
Ceramiche Provenza
|
Porcelain Flooring
|
|
Armstrong World Industries
|
Acoustical Ceilings
|
|
MechoShade
|
Window Shades
|
|
Delta Mechanical Contractors
|
Fire Suppression
|
|
Taco
|
HVAC Pumps
|
|
Custom Air Solutions by Cambridgeport
|
Air Handling Units
|
|
Marley AV Cooling Towers/SPX Cooling Technologies
|
Cooling Tower
|
|
EH Price Industries
|
Grilles, Registers, Diffusers
|
|
Loren Cook Co.
|
Anatomy Exhaust Fans
|
|
Johnson Controls Inc.
|
Building Automation Systems
|
|
Otis Elevator
|
Elevators
|
|
Cost Consultant
|




