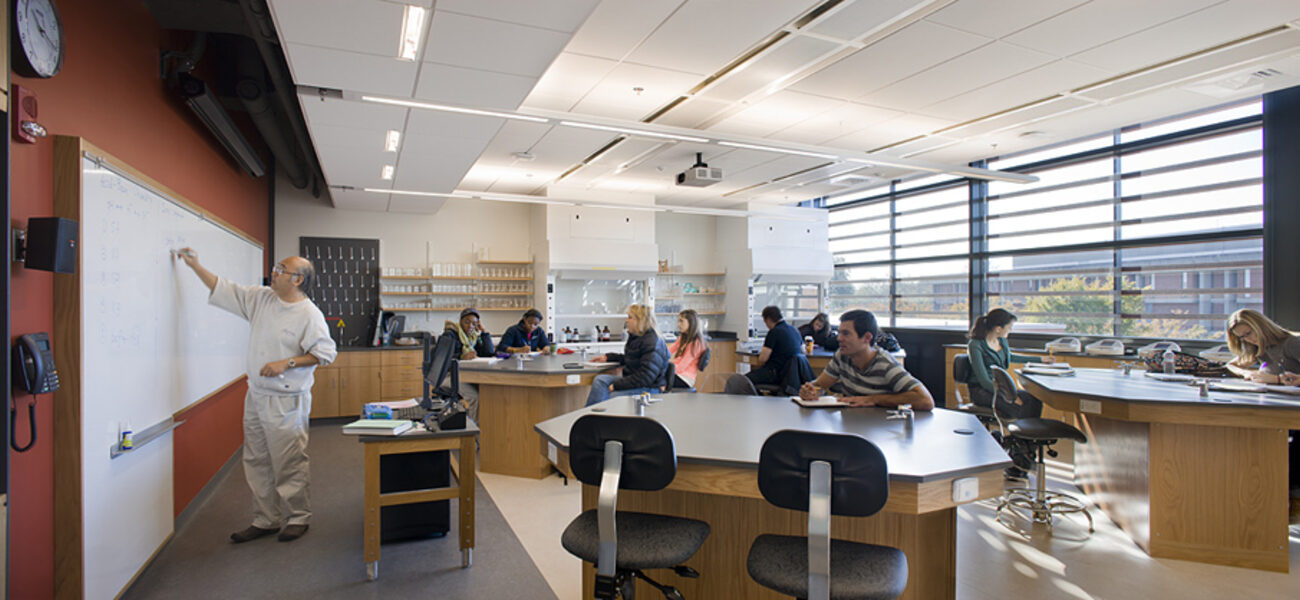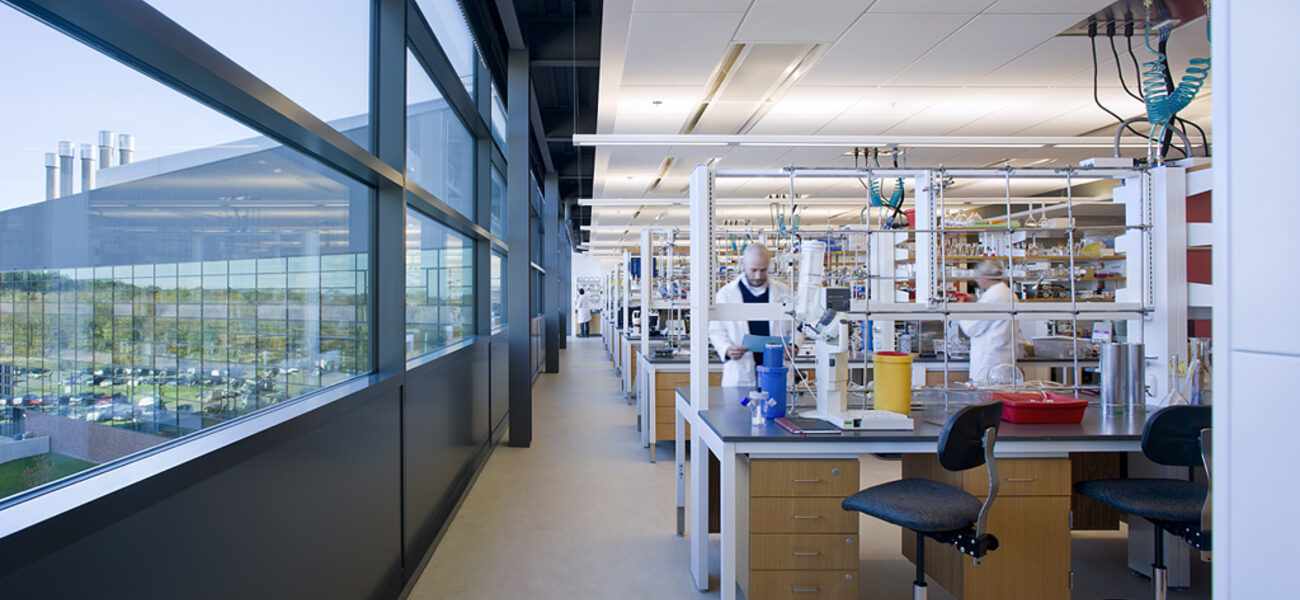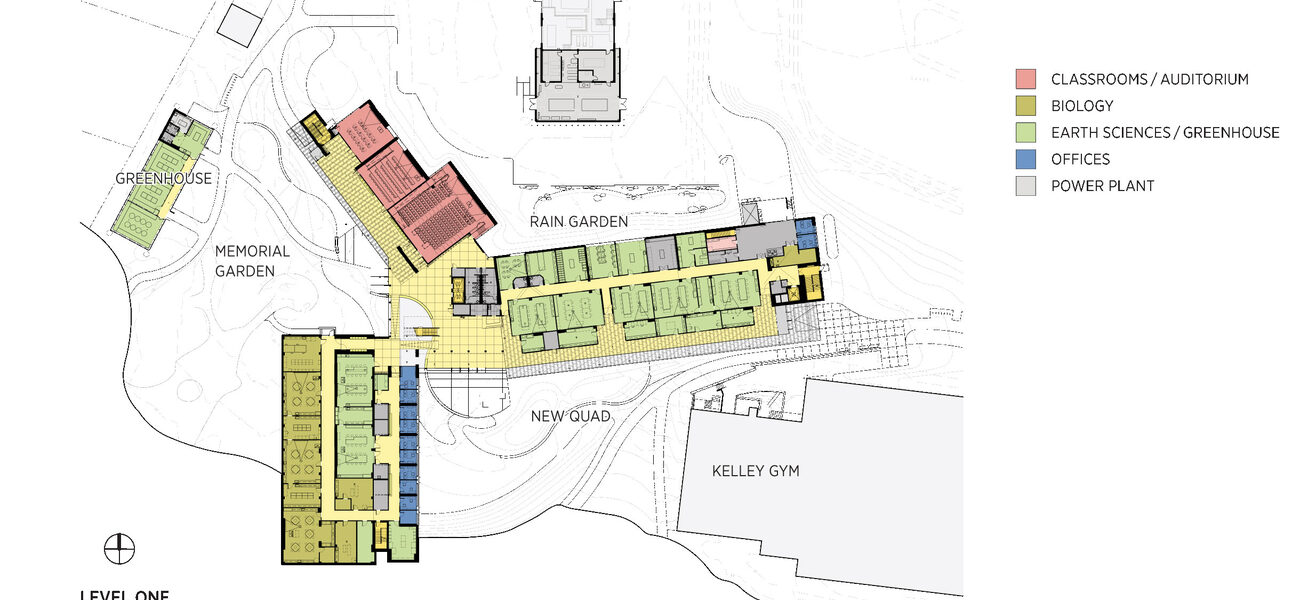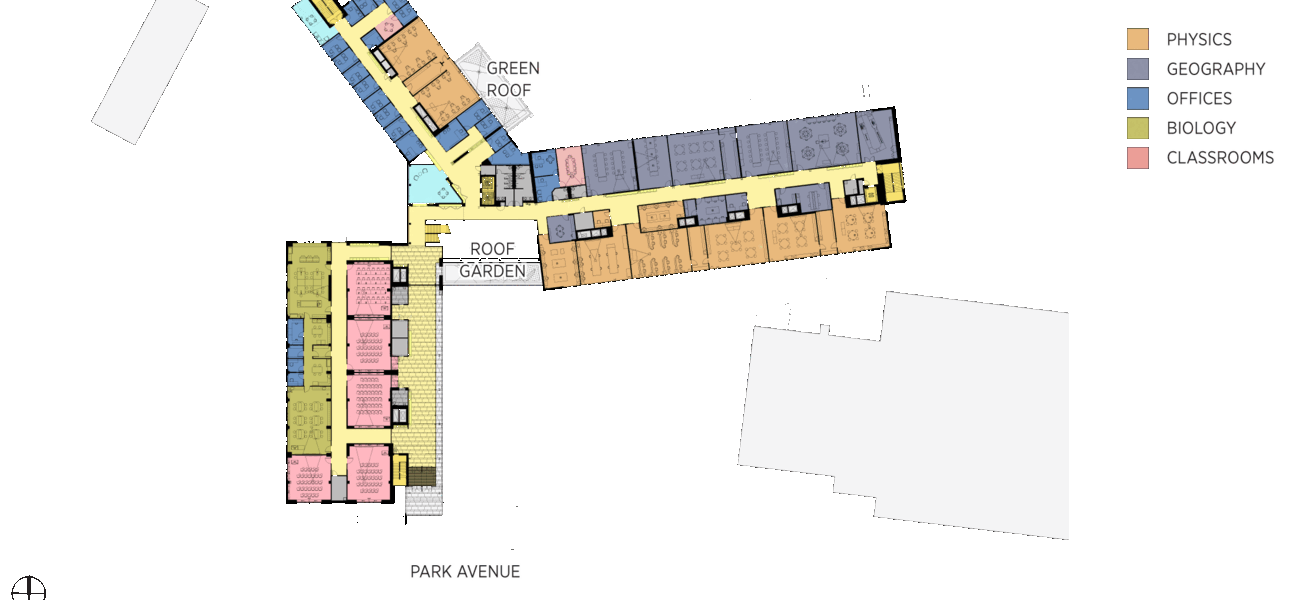A 168,300-sf addition and 43,000-sf renovation to the Marshall Conant Science Center allows Bridgewater State University to consolidate biology, chemistry, earth science, geography, physics, math, and computer science departments under one roof to accommodate the 10-fold increase in full-time enrollment since the center was built in 1964. The project transforms an outdated building into a state-of-the-art science facility that revitalizes the heart of the main campus by improving the campus space outside the building and fundamentally changing the way science is studied within. Each of the three outstretched building wings provides access to the science center and encourages students to travel internally to multiple destinations, exposed to science along the way.
The new integrated and expanded facilities for teaching and research strengthen the University’s undergraduate science program by providing students with opportunities for experiential learning and undergraduate research. The programs are not layered by floor; instead, the disciplines are brought together with multiple departmental programs represented on each level. At the convergence of the three wings are informal, two-story, student resource spaces packed with amenities, fostering cross-disciplinary collaboration among students and faculty.
Science is displayed throughout the facility. The rooftop is a destination for outreach programs such as a community stargazer group whose telescopes share the green rooftops with solar hot water panels and the science weather station. The observatory, housing the main telescope, broadcasts real-time footage to flat-panel displays in each of the student resource spaces.
The multi-phased project demanded the removal of one wing of the original structure to form a new campus quadrangle shared by the campus center, library, and gymnasium. The plantings and groundscape continue through the ground floor of the atrium’s student spaces and extend into the Memorial Garden, engaging an outside classroom and new greenhouse, and integrating the science programs with their immediate environment.
| Organization | Project Role |
|---|---|
|
Payette
|
Architect
|
|
Vanderweil Engineers
|
MEP / FP
|
|
Lim Consultants
|
Structural Engineer
|
|
Nitsch Engineering
|
Civil Engineer
|
|
Barr & Barr, Inc.
|
Builder
|
|
IMRIS Inc.
|
Magnet Vendor
|
|
Johnson Controls Inc.
|
Building Controls & Access Systems
|
|
Delta Beckwith
|
Elevators
|
|
Hamilton Door & Cab, Inc.
|
Elevator Cabs
|
|
Tandus
|
Carpeting
|
|
The Mohawk Group/Bigelow
|
Carpeting
|
|
Haakon Industries
|
Air Handling Units
|
|
Mott Manufacturing
|
Fume Hoods
|
|
Thermo Fisher Scientific
|
Biosafety Cabinets
|
|
CiF Lab Solutions
|
Lab Casework
|
|
Ambient Air Technologies
|
Wind Tunnel Testing and Consulting
|




