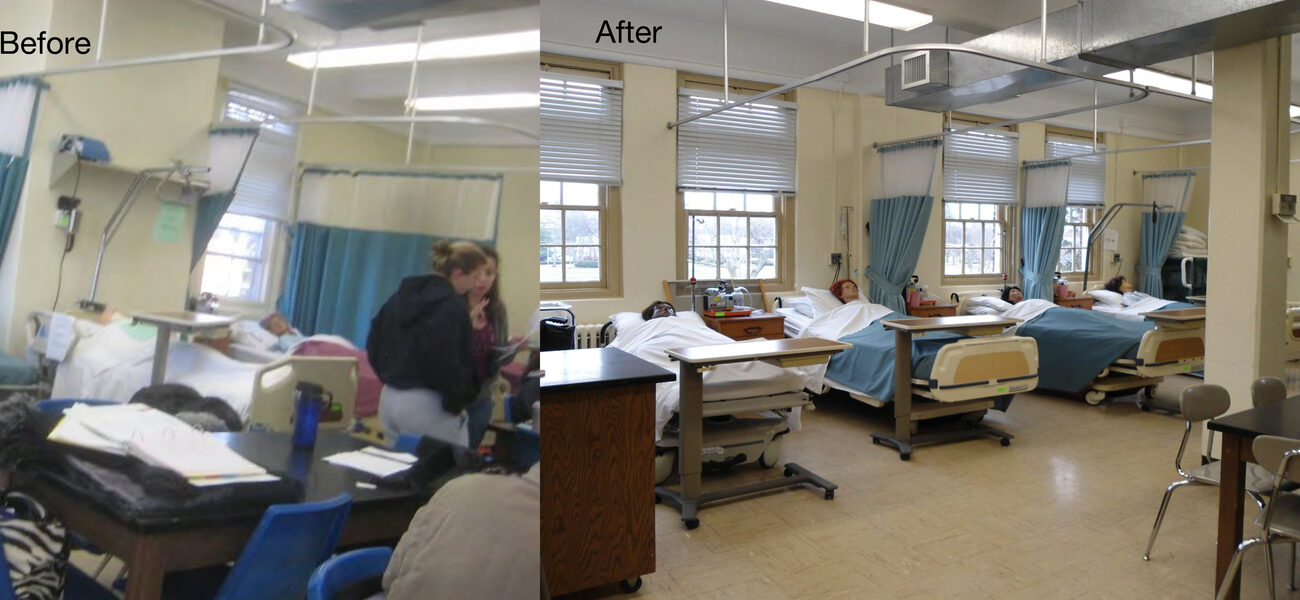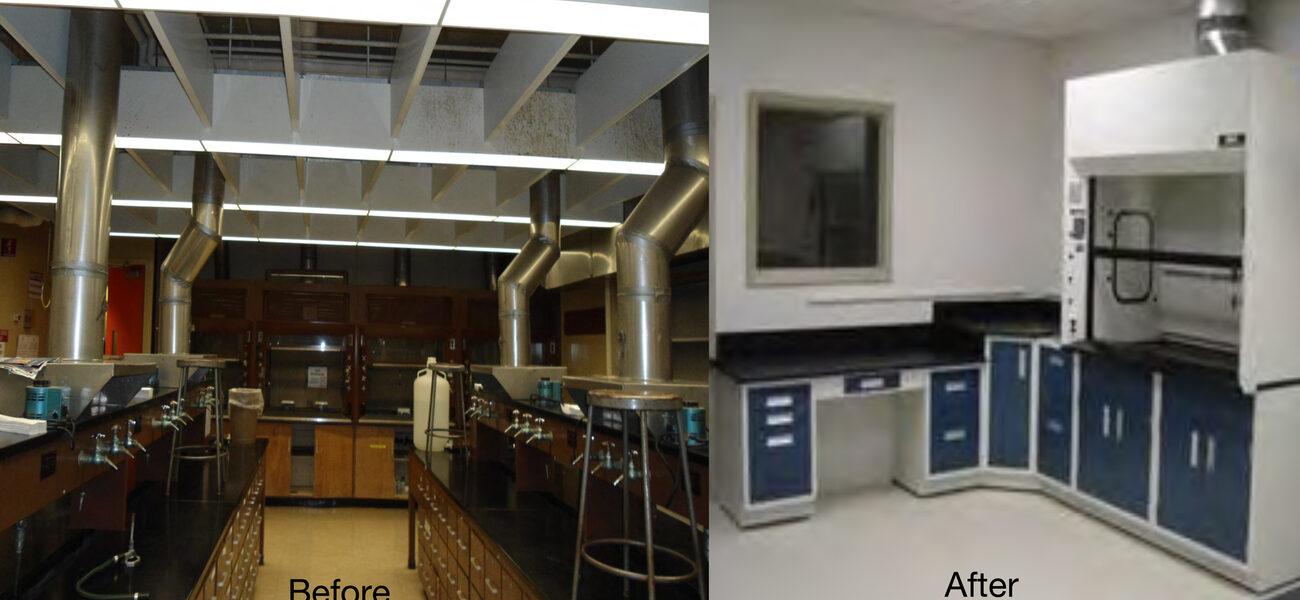Nassau Community College (NCC) on Long Island, N.Y., completed a 73,900-sf, three-story facility—on track to be the first LEED Gold-certified community college in the state—on time and on budget by focusing on project goals and continually tracking expenditures. Also contributing to the project's success was NCC leadership's decision five years ago to create a Design and Construction Department, an unusual move for a community college, where facilities projects normally are overseen by the home county. NCC wanted to address a backlog of capital programs by taking full-time professional control of its capital program, explains Carol Friedman, who was hired to oversee that department as assistant vice president for design and construction.
Like most community colleges, NCC has seen enrollment increase in the last few years as the cost of attending traditional colleges and universities has skyrocketed. Unlike most of its peers, however, NCC constructed the new $40 million life sciences building with the latest technology, despite lean economic conditions and limited funding, so it can continue to attract technology-savvy students.
NCC is the size of a university, with 22,000 full-time students and 15,000 continuing-education students utilizing 1.5 million sf on 225 acres. Since 2006, NCC has seen a 20 percent enrollment growth; at $4,000 a year, tuition is more affordable than even state schools. One of the most popular programs at NCC is the nursing program, which receives more applicants than it can accept, adds Friedman, so improving the college’s life sciences program became a top priority.
“Building a new building at a community college is rare, so we needed to manage objectives and goals,” she says. “Science buildings are even more difficult because the technologies can be daunting.”
Establishing and Achieving Project Goals
The project team established five goals for the new life sciences building:
- Improve the architectural appearance of the campus.
- Accommodate programs’ current and future needs.
- Update technology.
- Improve on current standards for finishes and equipment.
- Use funds wisely.
At least half of NCC’s facilities were built in the 1970s and have a dark, concrete appearance, says Friedman, so with this project they wanted to create a more contemporary look. Each floor of the life science building (roughly 25,000 sf) is laid out in a “U” shape, with 25 offices per floor surrounding an interior courtyard, and corridors running the length of each side. The classrooms are on the outer edge facing the campus, so they get plenty of natural light, as do the offices.
“As far as the appearance, this building is 100 percent in the opposite direction, and students are responding to the lighter aesthetic,” she says.
For the building exterior, NCC took a consultant’s suggestion to use a rain screen façade. The unusual system has multiple layers of insulation and waterproofing on the building’s exterior rather than interior. Cladding stops the water from penetrating the building, and air is vented into a cavity underneath. The air cavity, rather than the exterior cladding, experiences the pressure changes, and the circulating air helps heat and cool the building.
“While it was new to everyone, the concept was technologically advanced, it was energy efficient, and it gave us a new architectural concept for the campus,” explains Friedman.
For the cladding material, the college examined different options before choosing copper. They worried about the durability of wood, and metal and terracotta tiles were also ruled out. The copper not only gives the building a unique, ever-changing look, but also has its own insulating properties, is a recycled material, and has an 80- to 100-year lifespan with no maintenance required, notes Friedman. Although now considered a hot commodity, when NCC was planning the life sciences building, cost was not a factor.
“Copper at the time was less expensive than the alternative options for us. And as an added bonus, it’s beautiful; the façade has changed colors probably 20 times since we put it up and is quite a conversation piece on campus,” she says.
To achieve its second goal, NCC needed more classroom space with flexibility and the latest technology. As a community college, it has to attract students who come from high schools with updated technology, as well as impress the four-year schools to where the NCC students might transfer, says Friedman.
The new facility increases classroom space by 30 percent. Rather than a few tables and beds in cramped rooms, the nursing program now has four large practical skills learning classrooms and a simulation lab, techniques lab, and computer learning lab. In total, 23,000 sf is dedicated to nursing education, along with 10,000 sf of shared classroom space.
“Previously, we had a makeshift lab. We had all the equipment but not an ideal situation,” explains Dr. Thomas B. Rich, RN, NP, chairman of the nursing department. “The new labs are designed to be like a hospital room. There is more room to walk around and function like a hospital, which has been tremendous. The space has given us wonderful opportunities to utilize more of the technology, without limitations.”
That technology includes mannequins (adult and children, even a birthing mother) that can simulate all types of illnesses and conditions and even speak, while instructors monitor students from a one-way viewing area behind glass.
Faculty offices before were separate from classrooms, so having everything in one place is another positive change, adds Rich. They hope to be able to increase admission soon from 32 to 40 students per semester thanks to the changes.
“The space is so user-friendly for the faculty and the students; it’s easy to get around. And we’re not spread out all over the place,” he says.
The chemistry program’s space changed from a few dark, cramped, windowless rooms with little ventilation into 25,000 sf housing four 24-person inorganic labs, two 16-person organic labs, two instrumentation rooms, a chemical storage room, and a computerized tutorial center.
NCC invested almost 5 percent of the project budget updating technology, says Friedman. Besides the simulation mannequins and the hardware/software necessary to operate them, the nursing program has patient lifts at each bedside, headwall units to handle utilities and other electrical connections, and a variety of new equipment ranging from wheelchairs to IV pumps.
The chemistry program has state-of-the-art fume hoods, and lab tables with a durable, solid surface, and all utilities built into the table. One lab was upgraded to all stainless steel surfaces so a phlebotomy program could be added.
Audio-visual equipment was upgraded to smart tablet wireless technology. Instructors have touch screens on their podiums hooked to a projector. They can upload video, mark it up with a stylus, and save lessons; the system also has Internet access. The new facility became NCC’s first to have a Voice-Over IP (VOIP) phone system and a building-wide uninterruptable power supply (UPS), or battery backup for the entire IT and phone system. VOIP is being extended to rest of campus.
The fourth goal was achieved by choosing finishes such as polished concrete floors, durable flooring for elevators, and seamless rubber flooring in lab areas. They even redesigned corridors to make them easier to re-paint in the future, says Friedman.
“The overriding factor in deciding on these finishes was durability and ease of maintenance. Every decision we made was from this standpoint.”
Making the Numbers Work
A total project budget of $40 million and initial construction estimate of $38 million left little funding for technology, so Friedman and her department continuously monitored the budget to achieve the final goal of using funds wisely. The project was underway when Friedman was hired; she revised the design and reduced construction estimates to $29,450,000, saving 15 percent for a construction contingency.
“We took a lot of items out of the project, putting them back as ‘add alternates,’ hoping that a competitive bid climate would allow us to put the items back in, and it did,” explains Friedman.
In New York, recent changes to the Wicks Law requiring multiple prime contracts now allows those contracts to be consolidated when using a project-specific labor agreement, which all labor groups must agree on and sign. The process allowed NCC to have one prime contractor, notes Friedman, so they were able to get a construction bid of $25 million, almost $4.5 million less than the estimate. NCC included an add alternate for the furniture of almost $1 million, so ended up with a construction cost of $26.69 million.
As a state entity, NCC saved almost 70 percent of the project’s computer costs by buying computers under state contract, as opposed to buying through the contractor. Friedman asked the nursing and chemistry departments for an equipment list, each of which was prioritized so purchases could be made as contingency funds allowed.The building has been open for four months, so the project budget has not yet been depleted; Friedman routinely updates each budget area, and re-allocates any savings to the contingency.
“We’ve set some aside until the kinks get worked out, and then we can buy the final list of equipment.”
Future savings should be realized from numerous energy efficiency measures that have the building on track for LEED Gold status, including: the rain screen façade, integration of HVAC and lighting controls with the campus building management system, light fixtures on motion detecting switches, light level sensors, and restroom water-saving devices. The HVAC system also was designed to maximum efficiency.
Suggestions and Lessons Learned
To get everyone on campus comfortable with the construction, NCC held several informational lectures for students and faculty. Civil engineering students were included in the construction process, says Friedman. The students observed the ongoing process and participated in on-site lectures and mockups.
NCC retained a construction photography company that came every two weeks during construction, an “extra” Friedman highly recommends. The photos not only kept everyone informed of the progress, but also came in handy when there were disputes with the contractor. Friedman says the photos saved money on change orders, and should help if there’s ever a problem with the physical plant.
“You save whatever fee you pay three times over, and the photos give you a record that you very rarely as an owner have.”
One of the main challenges in planning the new life sciences building was understanding the technology, says Friedman. Because community college faculty are not involved in research like their counterparts at other colleges and universities, planners did not have much knowledge about the latest technology.
“Investigate, understand the technology before the design process gets too involved,” advises Friedman. “As an owner, you have to get involved in that aspect. You can’t hold back and hope that your design firm understands.”
If funding is tight, include allowances for important items instead of deleting them, and purchase them as additional funds become available or bids come in lower than estimated, she adds.
“Remember that a majority of the science technology is tabletop. They are separately purchased items that come later, so budget for them.
“I’d also give our physical plant and maintenance staffs more opportunity for training on the new equipment. Nothing has gone wrong, but it could have been an easier transition.”
Overall, NCC’s life sciences project has gone smoothly. “We’ve been lucky. Any issues that were going to arise did so during construction when they were easily addressed,” concludes Friedman.
By Taitia Shelow
This report was based on a presentation Friedman gave at Tradeline’s 2012 College and University Science Facilities conference.

