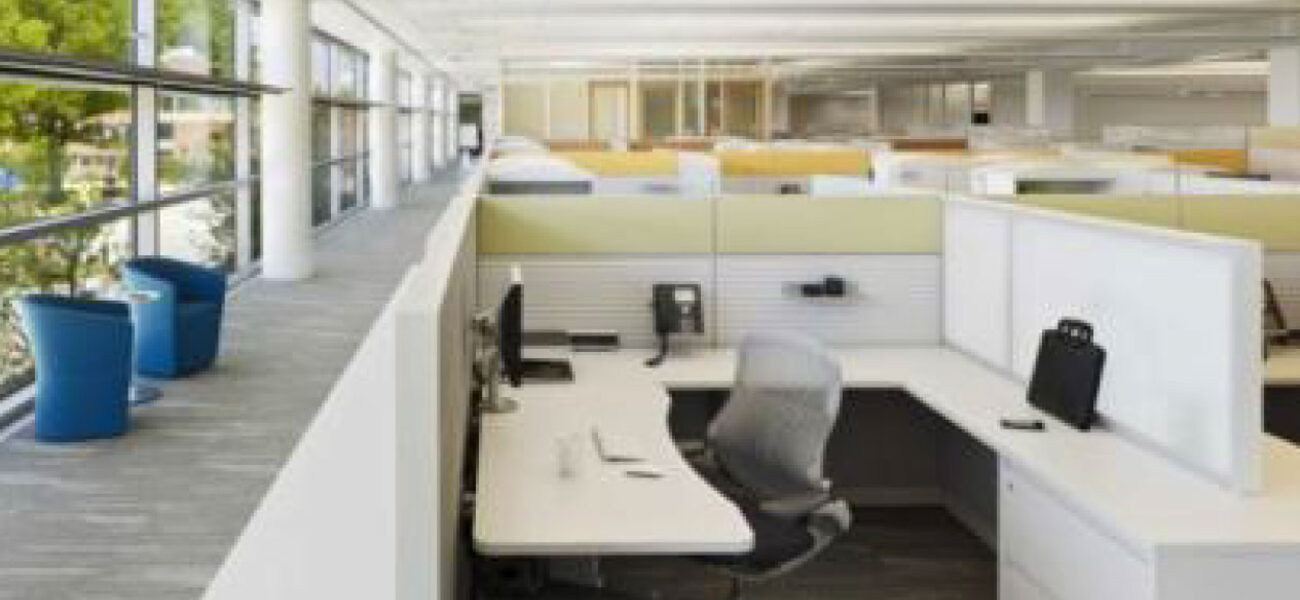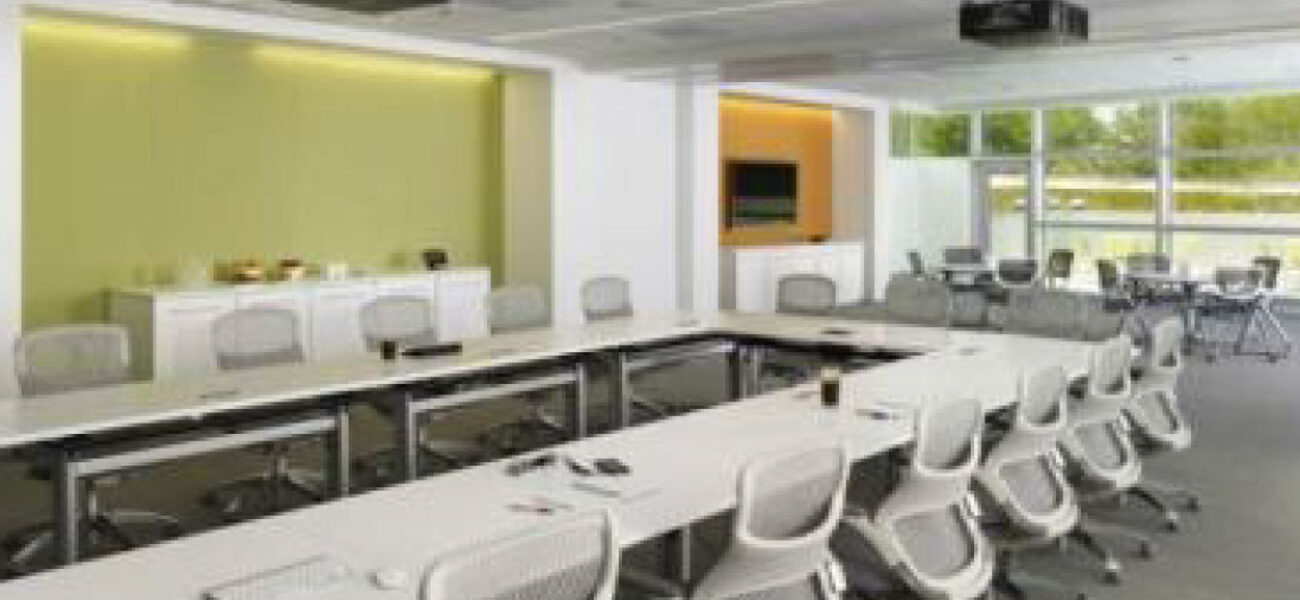When worldwide science and engineering leader DuPont saw a need to reduce the footprint of its Wilmington, Del., headquarters, the company undertook a strategic plan to maximize utilization of existing space while building state-of-the-art facilities designed to accommodate the workers of the future, and operate more cost-effectively and sustainably. A five-story, 223,000-sf office building currently in use and a companion four-story 170,000-sf building scheduled to open in 2013 incorporate the latest office technology, telework capabilities, and an open design plan allowing for increased flexibility and collaboration.
As a result, DuPont has reduced its office footprint by approximately 600,000 sf and land use by 100 acres. The company has improved workspace efficiency from 301 sf per person to 242 sf per person and created modern, innovative facilities embraced by employees. The walkable campus has helped the company realize a 22 percent reduction in energy usage compared to ASHRAE 90.1 standards.
“The change in our business is rapid, and the workplace must be able to change with it,” says Harvey Wishkoff, site engineering manager for DuPont Facilities Services and Real Estate. “Our goal was to provide as much flexibility as possible. Around sustainability, our goal was to be the first U.S. building for DuPont to be LEED Gold certified and we have achieved that standard.”
The initiatives were achieved through careful planning and a change management process supported by top leadership that involved employees throughout the process, adds Christopher Heck, manager of corporate real estate and strategic planning for DuPont Facilities Services and Real Estate. A six-month telework pilot program, mock-ups, and employee surveys helped ease the transition from a traditional one-person-one-office model to the new design.
Getting Started with Pilot Program
DuPont began the project with four guiding principles, says Heck:
- Maximize space utilization by right-sizing—reduce footprint, eliminate vacant space and support mobile/home-based workers.
- Use leading-edge design principles to make the new space collaborative, and embed current technology.
- Increase flexibility.
- Demonstrate DuPont’s ongoing commitment to employees and the community.
The first initiative the company undertook was a sale/leaseback program of a 30-year-old existing campus, allowing ongoing provision of workspace for DuPont employees during construction of the new, smaller facilities. The second initiative was a telework pilot to examine mobile workforce habits and technology, and how they could be incorporated at DuPont’s new facilities. A core team including an executive sponsor, facilities people, and key leaders from human resources, information technology, and finance led the process, explains Heck.
A six-month pilot involved 50 volunteers from different groups within the company who were asked to fill out weekly surveys about their activities, with questions about where and how they worked. Most employees were mobile, working from home a few days a week but not permanently home-based 100 percent of the time, says Heck. About 90 percent came into the workspace on average two days a week and needed a dedicated workstation one of those days.
The volunteers participated in monthly webinars or teleconferences on topics like ergonomic awareness, understanding information security, and the new technologies being used in the pilot.
“As the pilot progressed, those teleconferences became more of an open mic session where people shared tips and talked about what they had learned and experienced,” notes Heck.
The new technology they experimented with included WiFi hotspots, broader use of videoconferencing and instant messaging, and various cellular and wireless communication options. On the facilities side, the pilot included concepts such as non-assigned spaces and non-dedicated, shared spaces called “hotel” spaces that could be reserved when needed.
“With respect to the hotel spaces, we discovered people wanted to be located close to their work group. The notion of a large area of free assigned space that was remote from other team members made no sense,” says Heck.
Mobile workers also expressed a need for workspaces outfitted with monitors and keyboards, lockable storage, and a way to connect via technology.
“Our IT department had a strategy to provide wireless access across our campuses. This pilot reinforced the need to do so,” adds Heck.
They also conducted two qualitative surveys that included supervisors, and asked questions about participants’ overall experience, productivity, relationships with co-workers, etc. The qualitative surveys showed a high satisfaction rate among the employees and the supervisors, notes Heck.
“We asked them at the conclusion of the pilot, ‘Would you like to continue if we could do this?’ The employees almost all said yes, and the supervisors said they would support their employees moving forward,” says Heck.
The core team used the pilot findings to craft a telework program for all U.S. DuPont workers, and also utilized the results when designing the new workspace.
Putting the Plan Into Action
The first building at DuPont’s Chestnut Run site, a five-story facility that opened in February 2012, includes a cafeteria, conference center, and open office space for approximately 700. The fifth floor has an outdoor terrace and “amenities wing” with a live green roof. The second building, which is scheduled to open in 2013, is similar in design but has four floors and space for 800 employees.
The buildings’ exteriors are 65 percent glass, the balance being metal siding with DuPont Corian® cladding. An outside picnic pavilion is available for employees and their families to use during business hours and after hours. The new cafeteria features a modern design and several seating options. A coffee bar, named Plaza Perk, was incorporated into the main lobby.
Workstations were designed in three sizes—9 by 14 feet, 9 by 7 feet, and 6 by 6 feet. Almost 100 percent of the space will be open plan when everything is finished, as opposed to 63 percent closed offices previously. The majority of workstations are the 9-by-7-foot spots, and the 6-by-6-foot areas are used for transactional workers and as hotel spaces. Of the first building’s 685 seats, 40 are in the hotel areas. In the second building, 25 hotel seats will be included out of 743 assigned seats.
“We provided fewer hotel seats in the second building because the business and functions moving into this building are not as amenable to mobile workers; and secondly, we found the hotel spaces weren’t being utilized to their full extent,” notes Wishkoff. “I suspect as the population and age of our workforce changes, their interest in hotel space may increase.”
In both buildings, the structural design is flexible, with few hard drywalls; demountable walls make up conference rooms and team rooms so the majority can be easily moved and rearranged, says Wishkoff.
Incorporating Flexible Design, Technology, and Sustainability
Each floor of both buildings is broken into “neighborhoods,” five on each floor, except for the fifth floor of building one, which has four neighborhoods.
Neighborhoods are self-contained areas with pantries, business centers, team rooms, conference rooms, huddle rooms, phone rooms, and collaborative areas, explains Wishkoff.
“The neighborhood is intended for a natural work group of 15 or 20 people. They break up the floor plan so it feels more intimate, less cubicle-like,” says Wishkoff. “People have really taken to the concept. The design also helps muffle noise from one neighborhood to another.”
Other noise reduction techniques include: carpeting; a 10-and-a-half-foot, high-quality, acoustical ceiling; high-performance acoustical panels at each workstation; and a white noise generator above the ceiling.
“The white noise system is an important feature in any open environment, but it’s all those features combined that make it work well,” notes Wishkoff.
The workstation walls are 55-56 inches high to give people “seated privacy” and also help muffle noise, he adds.
The assigned and hotel workspaces contain adjustable desks that can be moved from a seated to a standing height to provide proper ergonomic conditions. A wardrobe-like furniture unit provides a place for personal belongings and lockable storage.
When it came to outfitting workspaces, DuPont used proven, leading-edge technology, says Wishkoff. They invested in state-of-the-art videoconferencing, a raised access floor with under-floor air supply and wiring that’s been used successfully in Europe; and Internet Protocol Telephony (IPT) handsets programmable so employees can receive calls anywhere in the building. Employees have wireless headsets for mobility.
“That’s an example of how modern technology is allowing some of this flexibility,” adds Heck.
Sustainability features run the gamut. LED lighting is used inside and outside the buildings. Open office areas have fluorescent indirect lighting, and use “daylight harvesting” technology. As sunlight comes through the windows, the fluorescent lighting automatically dims, and vice versa. Automated exterior shades on the building can be raised and lowered, and film on the glass in conference rooms reduces glare and increases privacy.
DuPont Tyvek® Weatherization Systems technology provides a high-efficiency building envelope. Approximately 30,000 sedum plants on the roof help reduce storm water runoff and keep the cafeteria cool. Solar cells with DuPont materials are integrated into the building design. There are even six electric car-charging stations outside for employees.
Making It Work
One of the most important aspects of DuPont’s facilities project was ensuring a smooth transition, given the significant cultural shift the changes represent, say Heck and Wishkoff. Project leaders made sure they focused equally on change management.
A change management team worked intensely over a three-year period to create excitement about the move by providing information, soliciting input, and involving employees in planning efforts with mock-ups and tours.
“I would say we paid almost as much attention to change management as we did to the physical design of the buildings,” concludes Wishkoff. “All of that effort paid off dramatically.”
“Getting people to embrace an open plan was part of the challenge,” says Heck. “There was a bit of give and take. But there were more new things added to the mix than were taken away—perks like increased daylight for everyone, conference and team rooms for privacy, a wonderful cafeteria, conference center, different types of seating areas—and by getting feedback along the process we have been able to address people’s concerns.”
By Taitia Shelow
This report was based on a presentation Heck and Wishkoff gave at the Tradeline 2012 Space Strategies conference.


