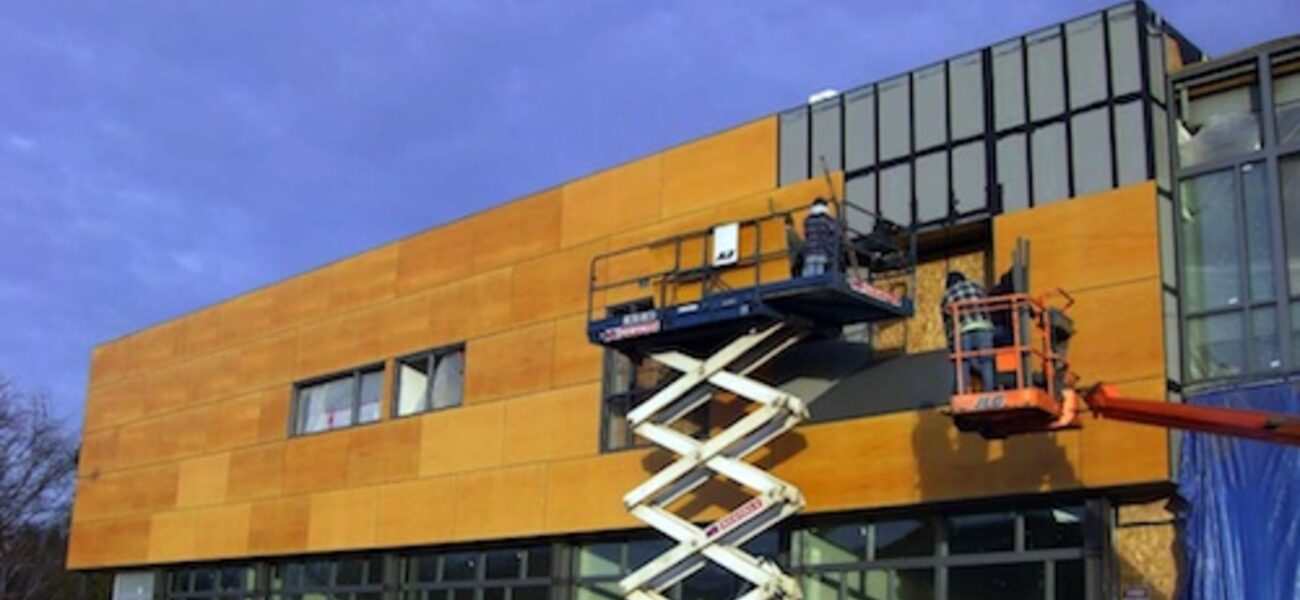The Renée Samuels Arts and Technology Center at the University of Hartford's Hartford Art School is a 15,000-sf, two-story addition that provides a new facade for the existing Taub Hall, where an additional 6,000 sf of space has been renovated. Studios, classrooms, and galleries surround a common space shared by all of the departments. Koopman Commons, a central two-story atrium, is a flexible space that promotes interaction among students and faculty with expansive walls for hanging art or projecting images.
“The additional square footage does not tell the whole story,” says Power Boothe, dean of the Hartford Art School. “The new building is transformational for students and faculty, and its novel facade gives the school an architectural presence that will serve us for decades.”
Some decisions were made with economy in mind. The location and size of the expansion eliminated the need for a new elevator and firewall. Placing the Samuels Center adjacent to Taub Hall makes it possible to share elevators, existing stair towers, restrooms, and other building amenities. This also saved an estimated quarter million dollars as the original location would have required re-routing of a main power line, sewage, and drainage.
Two different exterior skin materials were chosen with economy, art and durability in mind. Rheinzink of Germany supplied 22-gauge zinc coils, which were cut into 24-by-96 inch panels to minimize waste. The zinc cladding covers the “Ship” (see Figure 2 at right) and provides protection as well. Prodema, an embossed resin-impregnated wood from Spain, was chosen over other veneers for its aesthetics. Prodema’s cost ($34/sf) is competitive with many brick veneers.
One major schedule change was precipitated by the unique location of the new building. The campus sits in three cities: Hartford, West Hartford, and Bloomfield. The Samuels Center sits in two of these cities, Hartford (89 percent) and West Hartford (11 percent). Permission was initially granted by West Hartford to permit the entire project in Hartford. One month into the project, however, West Hartford wanted permits for its portion, thereby delaying planned foundation work.
“We built the foundation and had to stop at the West Hartford line,” said Eugene Torone, construction manager for the Glastonbury, Conn.-based S/L/A/M Collaborative, which managed both the design and construction of the project.
The Hartford Art School is the direct descendant of the Hartford Society of Decorative Art, a group founded in 1877 to provide basic classes in drawing and painting.
“It’s a very different world out there,” explains Boothe. “Our goal is to bring the old and the new together, to expose students to a broad range of applications without losing the integrity of the disciplines that have brought this school such high esteem. The new Renée Samuels Arts and Technology Center allows us to work in new technology, while still remaining grounded in the core artistic disciplines.
| Organization | Project Role |
|---|---|
|
SLAM
|
Architect
|
|
SLAM
|
Builder
|
|
SLAM
|
Engineer
|




