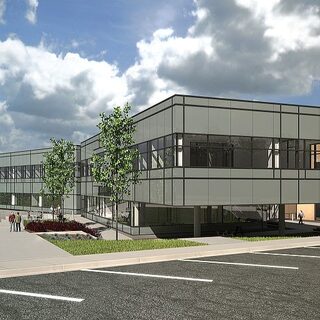Tradeline, Inc. filters and categorizes new-construction and industry news from regional and professional journals across the country. Here you will find new projects, products, and regulatory updates.
Industry News
University of Warwick and Jaguar Land Rover Begin Construction on National Automotive Innovation Campus
The University of Warwick began construction in March of 2015 on the $220 million National Automotive Innovation Campus in Coventry in the United Kingdom. Created in partnership with Jaguar Land Rover, Warwick Manufacturing Group, and Tata Motors, the 355,000-sf R&D facility will provide advanced engineering labs, design studios, virtual reality suites, demonstration areas, and instructional space. The general contractor for the project is Balfour Beatty. Occupancy is expected in early 2017.
University of Canberra Plans Public Hospital
The University of Canberra will begin construction in early 2016 on a $100 million public hospital. The 140-bed facility will provide sub-acute services including rehabilitation, mental health, and dementia care. The project will include space for the University's transdisciplinary Health Research Institute.
Mercy Health System Completes Joplin Hospital Using BIM
Mercy Health System will open the $465 million Mercy Hospital Joplin in March of 2015 in Joplin, Mo. Replacing St. John’s Mercy Regional Medical Center, which was demolished by a tornado, the new hospital was delivered in just 46 months by McCarthy Building Companies using Building Information Modeling (BIM). Completed under budget and in less than half the time of a conventionally built facility, the 890,000-sf Mercy Hospital Joplin comprises a nine-story inpatient tower and a five-story clinical tower.
Shriners Hospital for Children Breaks Ground on Lexington Medical Center
Ground was broken in March of 2015 on the $47 million Shriners Hospital for Children Medical Center in Lexington. The five-story, 110,000-sf facility is sited on the campus of the University of Kentucky and UK HealthCare will lease the top two floors to provide clinical space for ophthalmology. Shriners’ pediatric orthopaedic services will be housed in 60,000 sf on the first three floors. The medical center will provide 20 patient exam rooms, a motion analysis lab, two surgical suites, and rehabilitation facilities.
Brigham Young University-Idaho Constructs Science and Technology Building
Brigham Young University-Idaho began constructing the 108,000-sf Science and Technology Building in Rexburg in March of 2015. Designed by CRSA of Salt Lake City, the three-story facility will provide classrooms, labs, and faculty offices for the Departments of Animal and Food Science, Applied Plant Science, Computer Information Technology, and Computer Science and Electrical Engineering. The general contractor for the project is Headwaters Construction. Completion is expected in fall of 2016.



