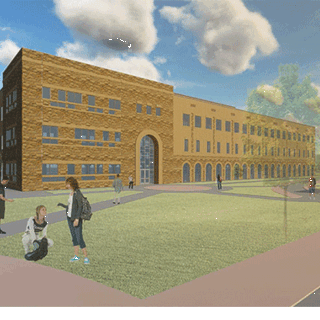Tradeline, Inc. filters and categorizes new-construction and industry news from regional and professional journals across the country. Here you will find new projects, products, and regulatory updates.
Industry News
University of New South Wales Constructs Science & Engineering Building
The University of New South Wales will construct the $133 million Science and Engineering Building on its Kensington campus in Sydney. Designed by Grimshaw as an extension of the existing Hilmer Building, the 258,000-sf facility will provide the School of Chemical Engineering and the School of Chemistry with flexible core research labs, interactive instructional spaces, meeting rooms, and offices.
University of Oklahoma Medical Center Plans Patient Tower
The University of Oklahoma will begin construction in late 2017 on a 550,000-sf patient tower in Oklahoma City. Built by Turner Construction, the eight-story facility will include a rooftop penthouse and an underground level. The tower will provide approximately 32 operating rooms and 144 beds. The duration of construction is estimated at 30 months with completion expected in 2019.
Texas A&M University Builds San Antonio STEM Facility
Texas A&M University is building a $46 million STEM education facility in San Antonio. Designed by Stantec to support programs in science, technology, engineering, and mathematics, the 136,000-sf facility will provide 25 classrooms and 12 laboratories, including teaching labs for biology, chemistry, geology, and physics. The building will house the Center for Experiential Learning and Community Engagement as well as accommodating the study of microscopy, genetics, metabolism, physiology, and ecology.
Sheffield Hallam University Plans Advanced Wellbeing Research Centre
Sheffield Hallam University is planning to construct the £14 million Advanced Wellbeing Research Centre in the United Kingdom. Designed by HLM Architects as a leading-edge research and development hub for the study of physical activity, the facility will feature a 3D gait analysis and scanning lab; an advanced sports pitch with cameras and tracking technologies; a 25-foot-high indoor lab; a manufacturing workshop; and physiological imaging and measuring suites.
University System of New Hampshire Selects Sightlines for Facility Condition Assessment and Lifecycle Study
The University System of New Hampshire has selected Sightlines to perform a comprehensive Facility Condition Assessment and lifecycle study of core buildings on the four campuses that comprise the system, which includes approximately 9.6 million gsf of educational facilities and supporting infrastructure.




