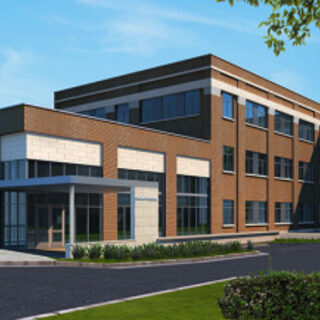Tradeline, Inc. filters and categorizes new-construction and industry news from regional and professional journals across the country. Here you will find new projects, products, and regulatory updates.
Industry News
University of Reading Constructs Health and Life Sciences Building
The University of Reading began construction in March of 2017 on the £55 million Health and Life Sciences Building in the United Kingdom. Located on the Whiteknights campus in Reading, the four-story, 81,000-sf project will provide two floors dedicated to wet and dry research, as well as teaching labs, seminar rooms, classrooms, offices, and the Cole Museum of Zoology.
Concordia University of Nebraska Builds Dunklau Center for Science, Math and Business
Concordia University of Nebraska will break ground in April of 2018 on the $24.5 million Dunklau Center for Science, Math and Business in Seward. Comprising 58,000 sf of new construction and 28,000 sf of renovated space, the 86,000-sf project will accommodate programs in biology, chemistry, physics, environmental science, computer science, mathematics, and business.
NextCorps Opens Rochester Coworking and Entrepreneurship Hub
NextCorps opened an entrepreneurship hub in Rochester in February of 2018. Located in the Sibley Square building, the project was created by the University of Rochester, the state of New York, and the U.S. Economic Development Administration.
University of Minnesota Breaks Ground on Health Sciences Education Center
The University of Minnesota broke ground in February of 2018 on the $109 million Health Sciences Education Center in Minneapolis. Designed by Perkins+Will and The S/L/A/M Collaborative to support interprofessional education, the project includes the creation of a new 142,100-sf facility and renovation of 52,000 sf of existing space.
Western Kentucky University Dedicates Ogden College Hall
Western Kentucky University dedicated the $32.2 million Ogden College Hall in February of 2018 in Bowling Green. Designed by Ross Tarrant Architects with Research Facilities Design (RFD) as laboratory design consultant, the four-story, 83,000-gsf facility provides a 300-seat auditorium, a computer lab, administrative offices for the College of Science and Engineering, and 36 laboratories for biology, chemistry, and physics. General contractor Whittenberg Construction broke ground on the project in April of 2016.





