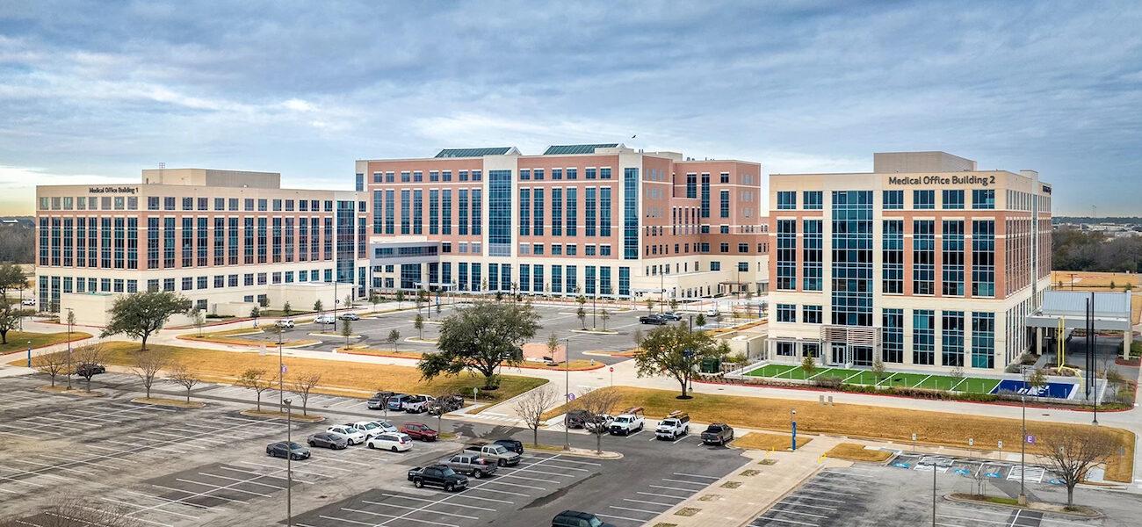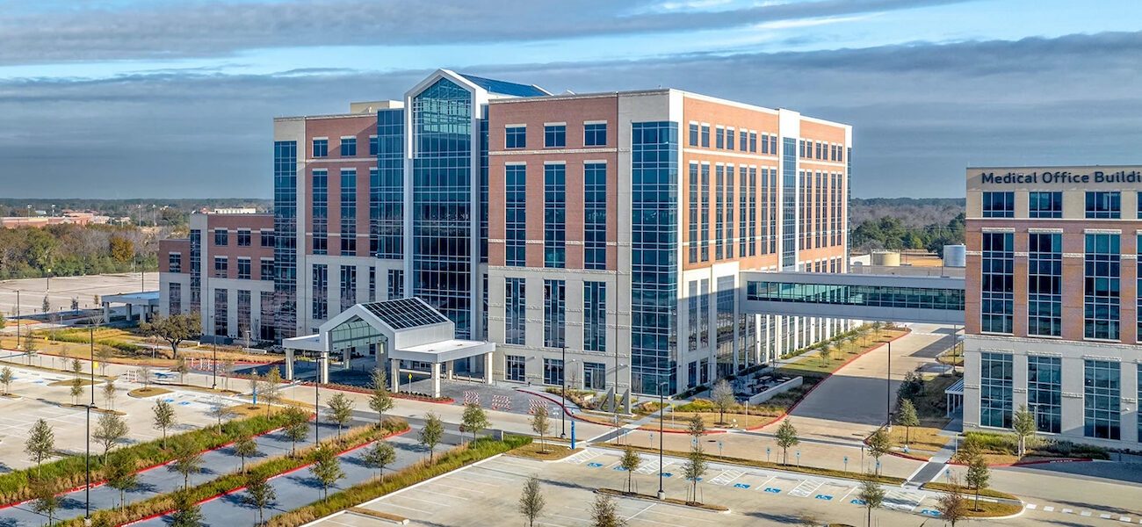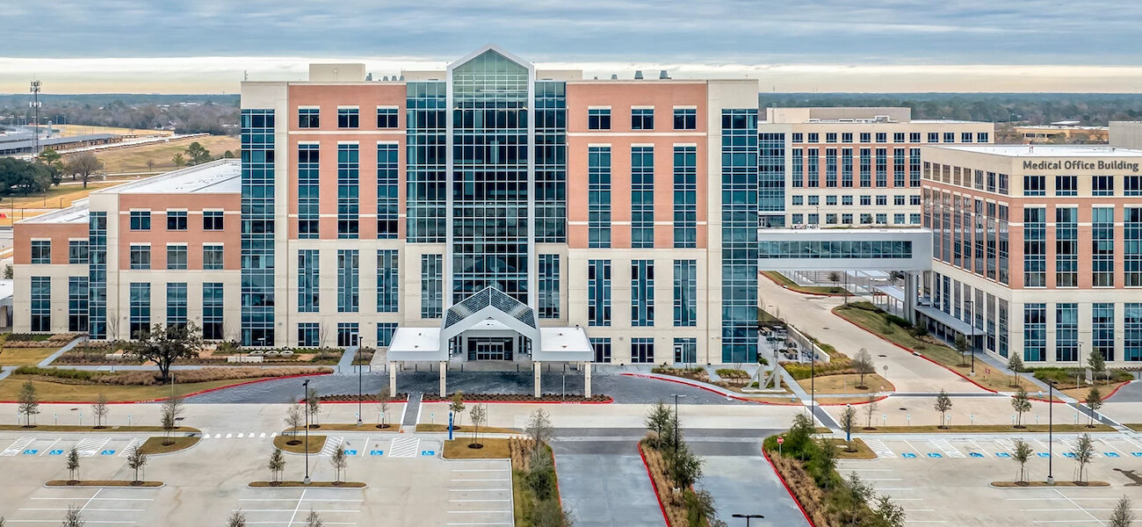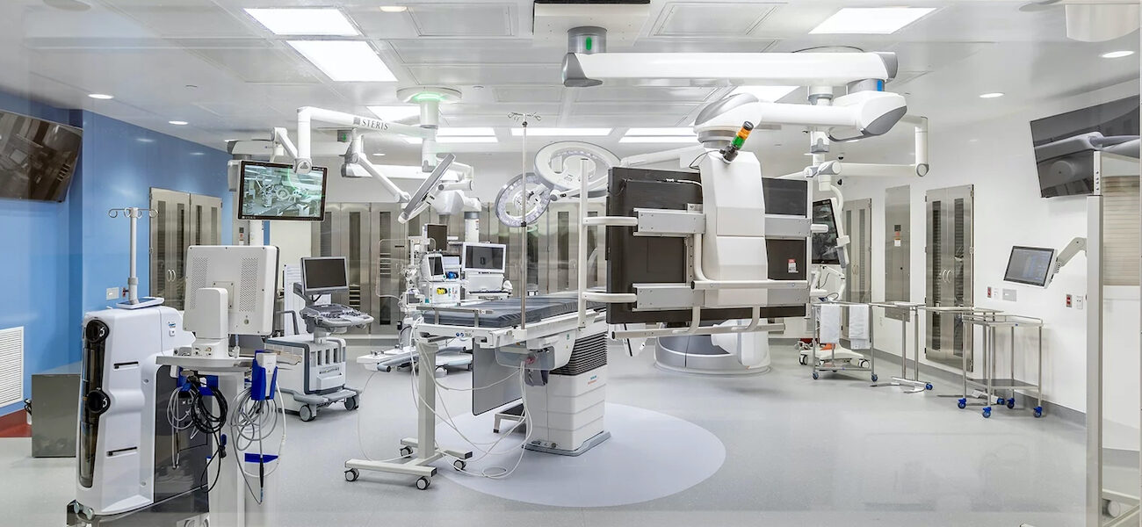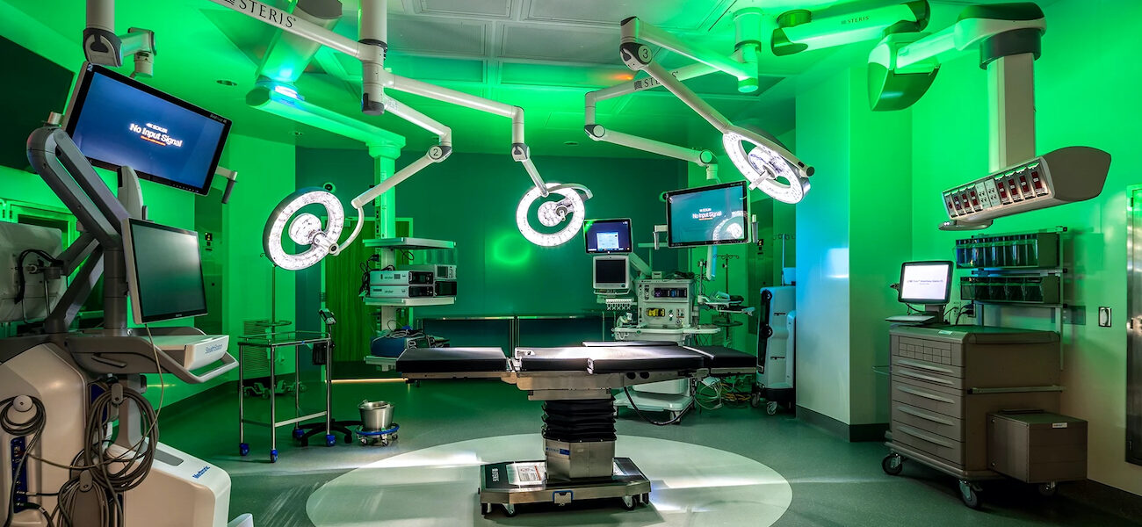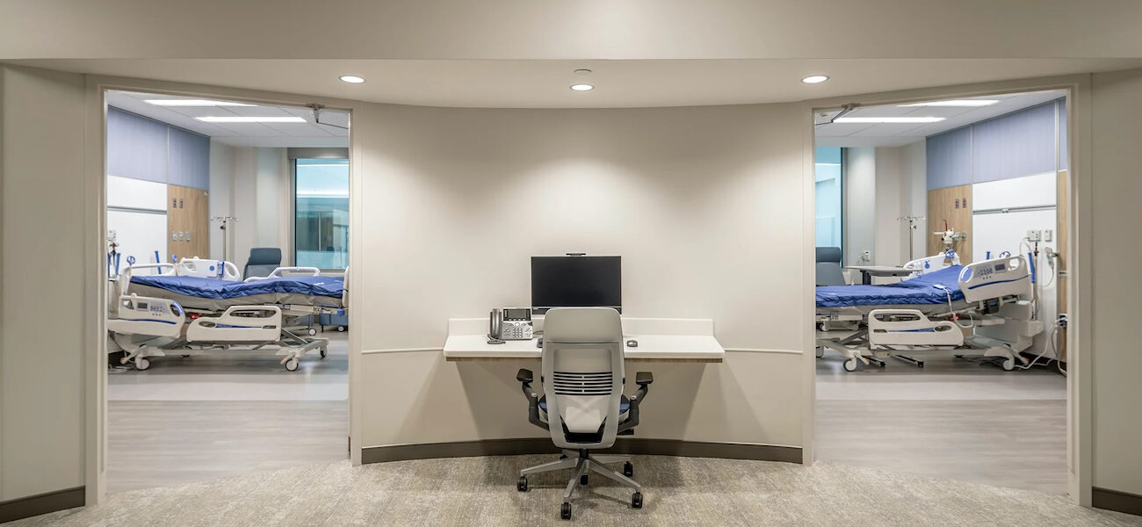Houston Methodist opened the $650 million Cypress Hospital campus in March of 2025. This vibrant medical destination was designed by Page to enhance health care access and features advanced technologies to maximize innovation. Offering nine imaging modalities, the seven-story, 570,000-sf facility provides 100 licensed beds, nine operating rooms, a critical care center, an emergency department, and a birthing center.
The development also includes two six-story medical office buildings that opened in 2024, a renovated 29,000-sf central utility plant, and shell space for future expansion. Linked by a sky bridge to the main tower, one 162,900-sf medical building accommodates a cancer center with a linear accelerator, infusion suites, a breast care cancer center, and a pharmacy. The other medical building spans 160,200 sf and houses practices focused on sports medicine, orthopedics, and physical therapy.
As construction manager at risk, McCarthy leveraged BIM, LIDAR scanning, and 3D modeling to improve efficiency and accelerate the project timeline. Walter P Moore acted as civil and structural engineer, with Smith Seckman Reid as MEP and technology engineer. OJB served as landscape architect and Vizient oversaw medical equipment planning. Demolition work began in February of 2022 on the site, which included 11 structures formerly occupied by Sysco, a multinational food distributor.
| Organization | Project Role |
|---|---|
|
Architect
|
|
|
McCarthy Building Companies Inc.
|
Construction Manager at Risk
|
|
Walter P Moore
|
Civil & Structural Engineer
|
|
Smith Seckman Reid
|
MEP & Technology Engineer
|
|
OJB Landscape Architecture
|
Landscape Architect
|
|
Vizient
|
Medical Equipment Planner
|

