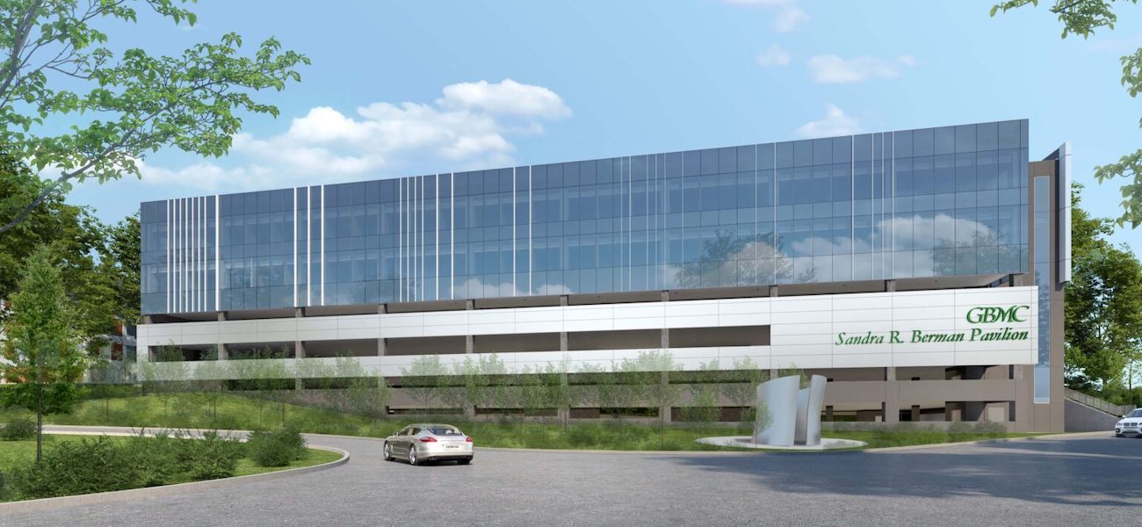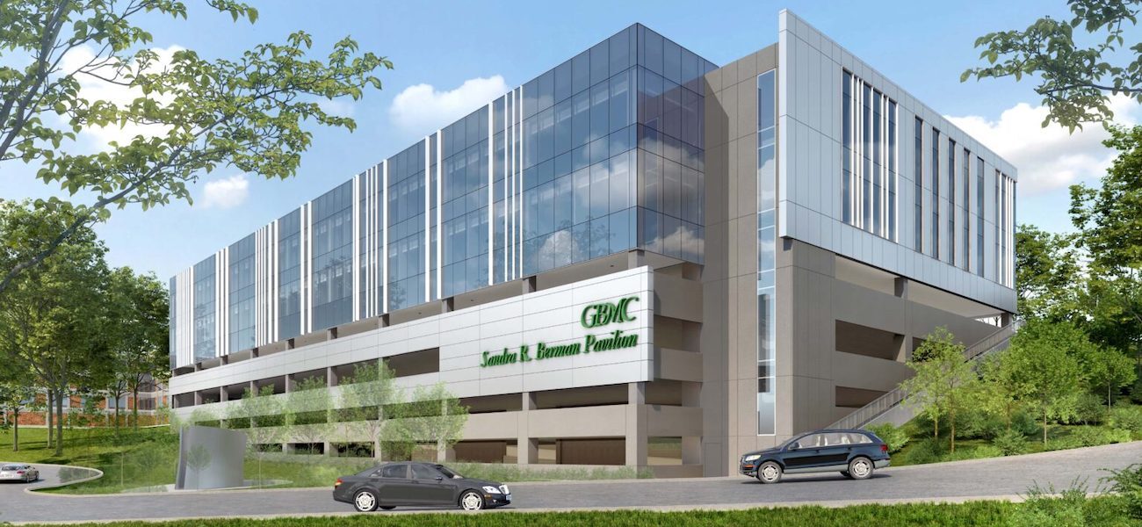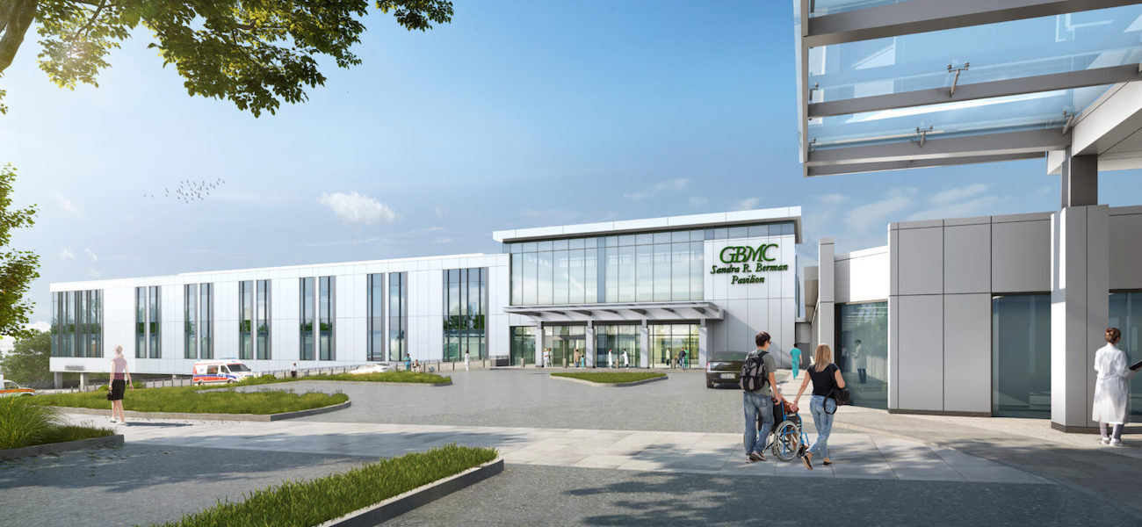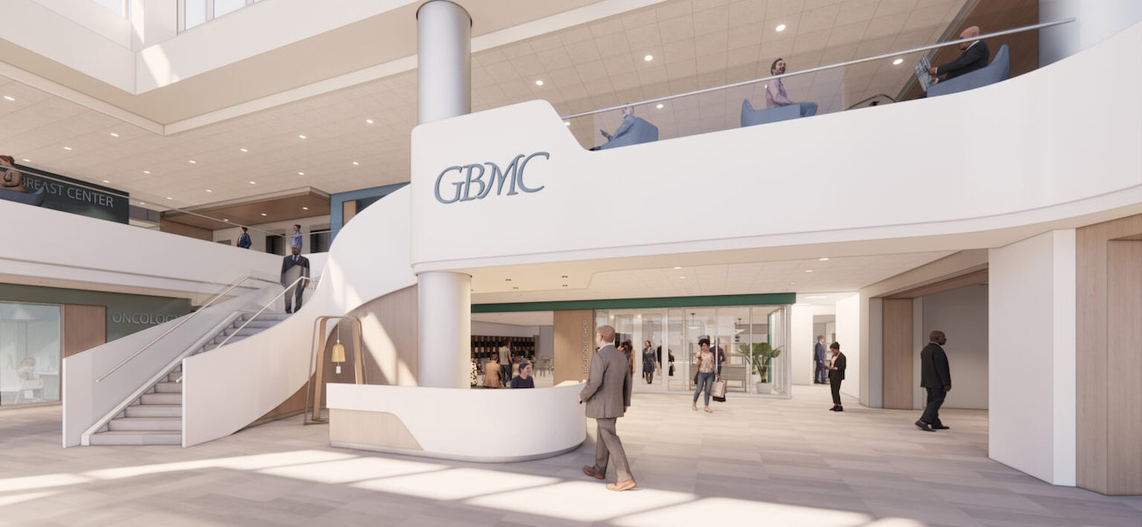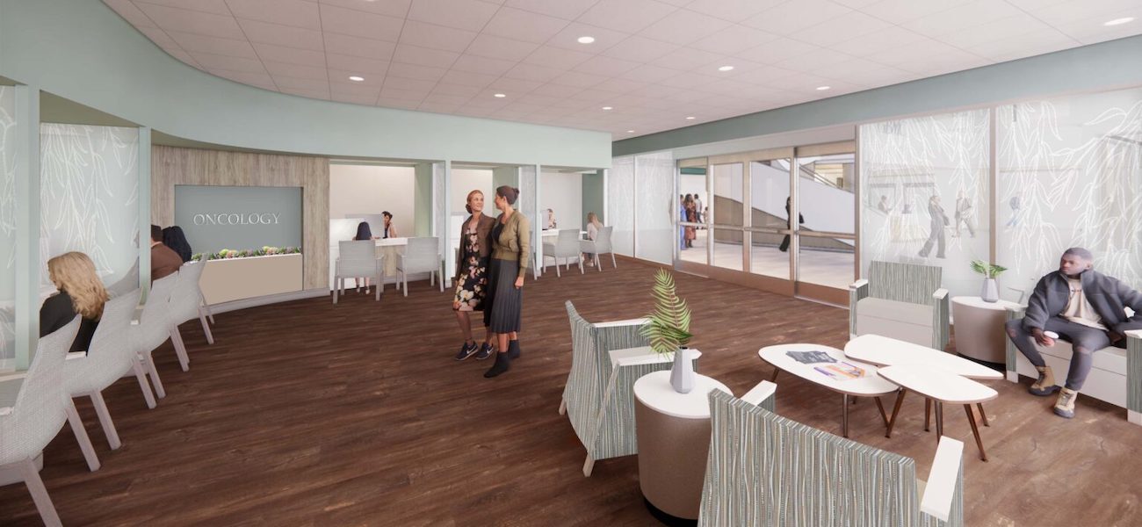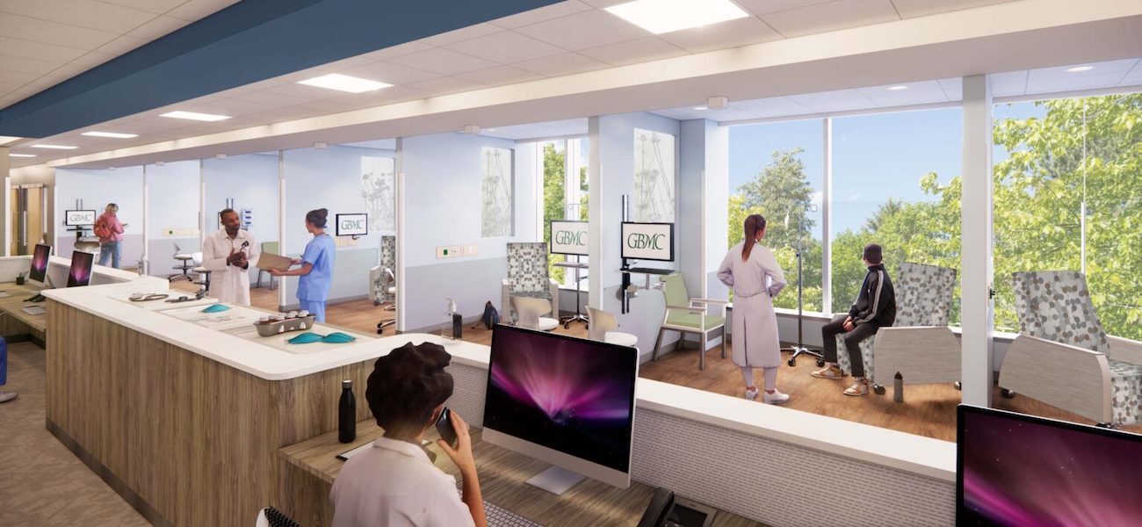Greater Baltimore Medical Center (GBMC) opened the Sandra R. Berman Pavilion in February of 2025 to provide world-class cancer care and optimize patient outcomes throughout the region. The two-story, 70,000-sf hospital houses the Sandra & Malcolm Berman Cancer Institute and offers ambulatory care specialties such as breast cancer, genetics, gynecology, and infusion therapy. Consolidating GBMC’s cancer care services into one centralized location, the facility also accommodates onsite diagnostic imaging suites and a specialized oncology pharmacy. An infusion center with inspiring natural views provides 26 infusion chairs, ten private rooms, and two isolation rooms. Other amenities include a boutique, a salon, and an integrative wellness hub focused on evidence-based symptom management.
Hord Coplan Macht’s architectural vision for the multidisciplinary facility enhances staff efficiency while maintaining patient comfort. A conjoined back corridor promotes collaboration between radiologists, surgeons, and oncologists to support dual appointments or address urgent scenarios. Trauma-informed design strategies include the provision of private spaces and exits. Sited atop a 400-space parking structure, the state-of-the-art center connects to an existing radiation oncology suite via a dedicated set of elevators to further improve accessibility.
DPR Construction was the general contractor and Hammes provided project management, operational readiness, and transition planning services. Upon completion in late 2024, a phased opening allowed for the seamless relocation of staff and services. The Sandra R. Berman Pavilion is part of GBMC HealthCare’s Promise Project, which also included the construction of the Louis and Phyllis Friedman Building in 2023.
| Organization | Project Role |
|---|---|
|
Hord Coplan Macht
|
Architect
|
|
Hammes Company
|
Project Manager
|
|
DPR Construction, Inc.
|
General Contractor
|

