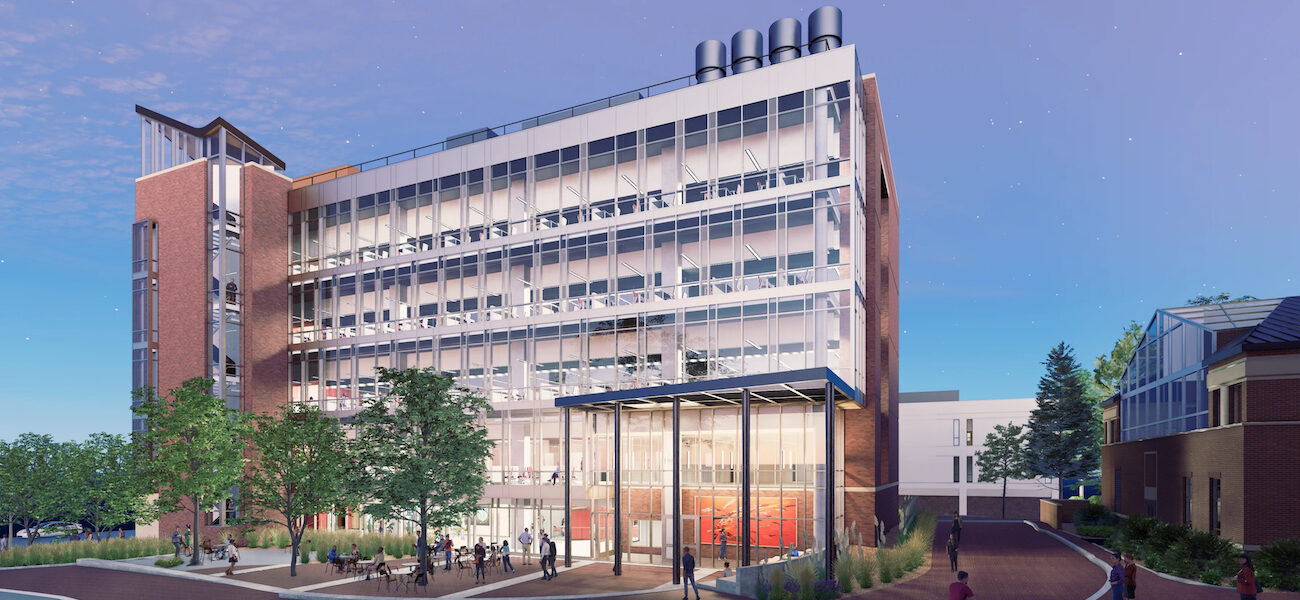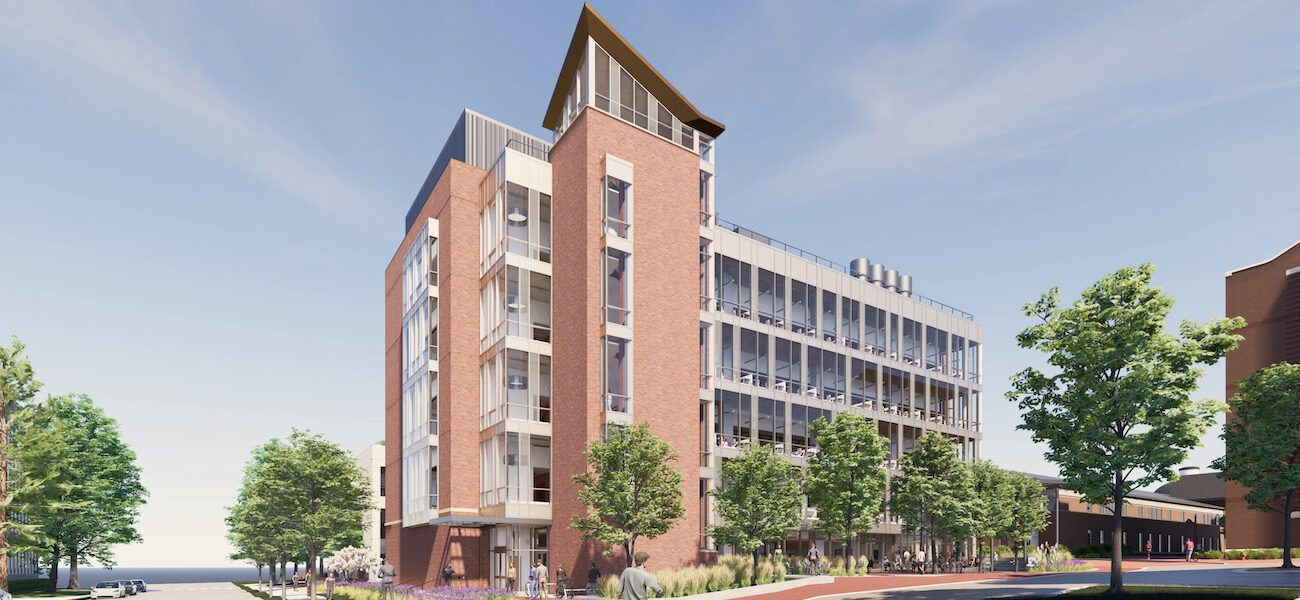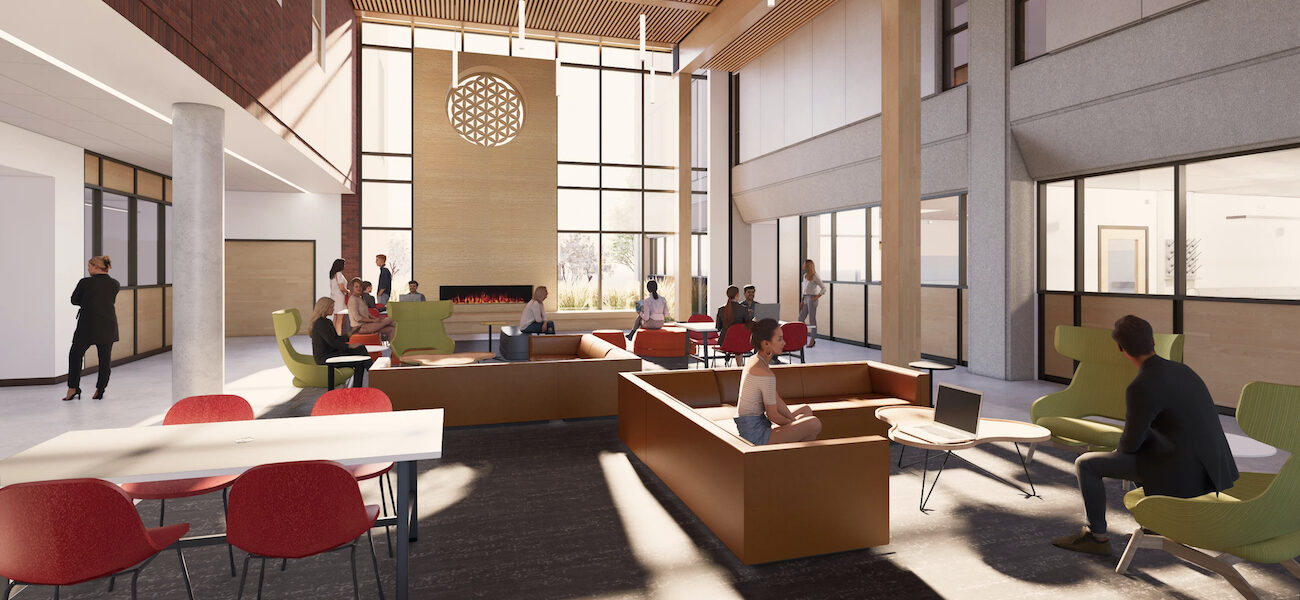Denver University is planning to construct the STEM Horizons building to expand and accelerate vital research in science, technology, engineering, and mathematics. Designed by Anderson Mason Dale with Research Facilities Design (RFD) as laboratory design consultant, the six-story structure will provide 87,000 sf of new and renovated space for hands-on learning, research, business incubation, and community partnerships. The first floor will offer five new undergraduate instructional labs with leading-edge equipment for biology and chemistry. Graduate research environments, including 23 sophisticated life science labs, will be situated on the upper levels. Areas for lectures, workshops, and group study will foster collaboration and innovation.
The $112 million development will utilize robust energy delivery systems to ensure lab resiliency and redundancy. A photovoltaic array will be included in alignment with the university’s goal to achieve carbon neutrality by 2030, accompanied by stormwater infrastructure and rain gardens to enhance sustainability. Upon completion of the project, the Seeley G. Mudd and Boettcher West buildings will be renovated to provide leading-edge biology and chemistry teaching labs, research venues, and flexible community rooms.
Shaffer Baucom Engineering & Consulting is providing MEP engineering services, with Martin/Martin as structural and civil engineer. K2, now part of Salas O’Brien, is consulting on acoustics, audiovisual, and IT systems. Group14 Engineering is the sustainability consultant and Civitas is the landscape architect. Work on the STEM Horizons building is expected to commence in mid-2025 with occupancy anticipated in 2027.
| Organization | Project Role |
|---|---|
|
Anderson Mason Dale
|
Architect
|
|
Research Facilities Design (RFD)
|
Laboratory Design Consultant
|
|
Shaffer Baucom Engineering & Consulting
|
MEP Engineer
|
|
Martin/Martin
|
Structural & Civil Engineer
|
|
Acoustics + AV + IT Consultant
|
|
|
Group14 Engineering
|
Sustainability Consultant
|
|
Civitas
|
Landscape Architect
|



