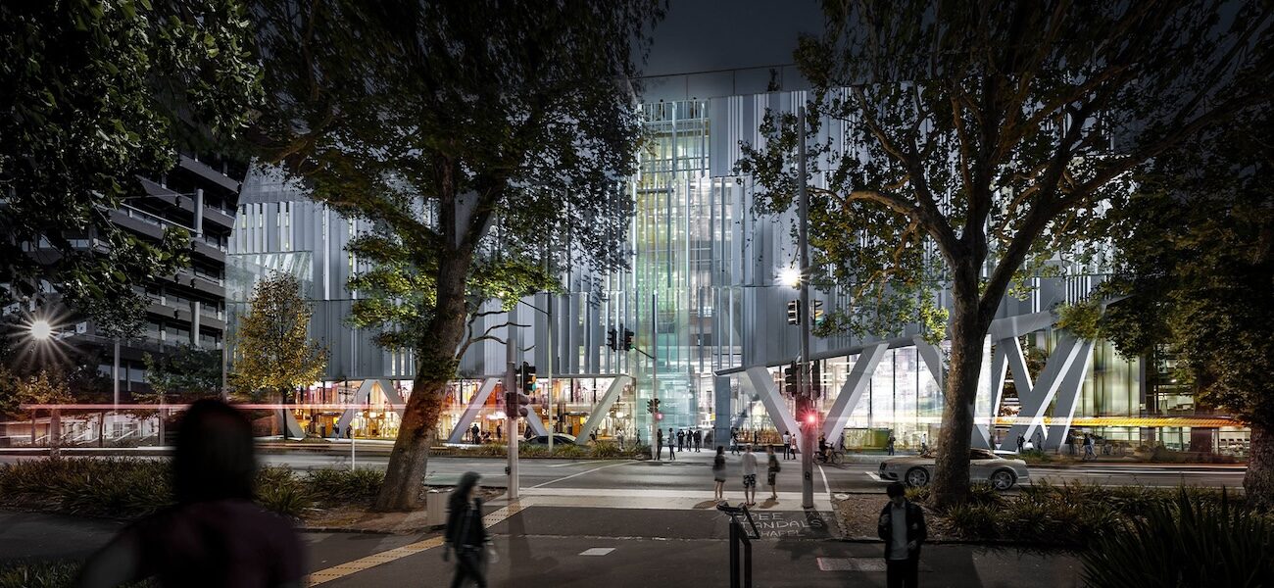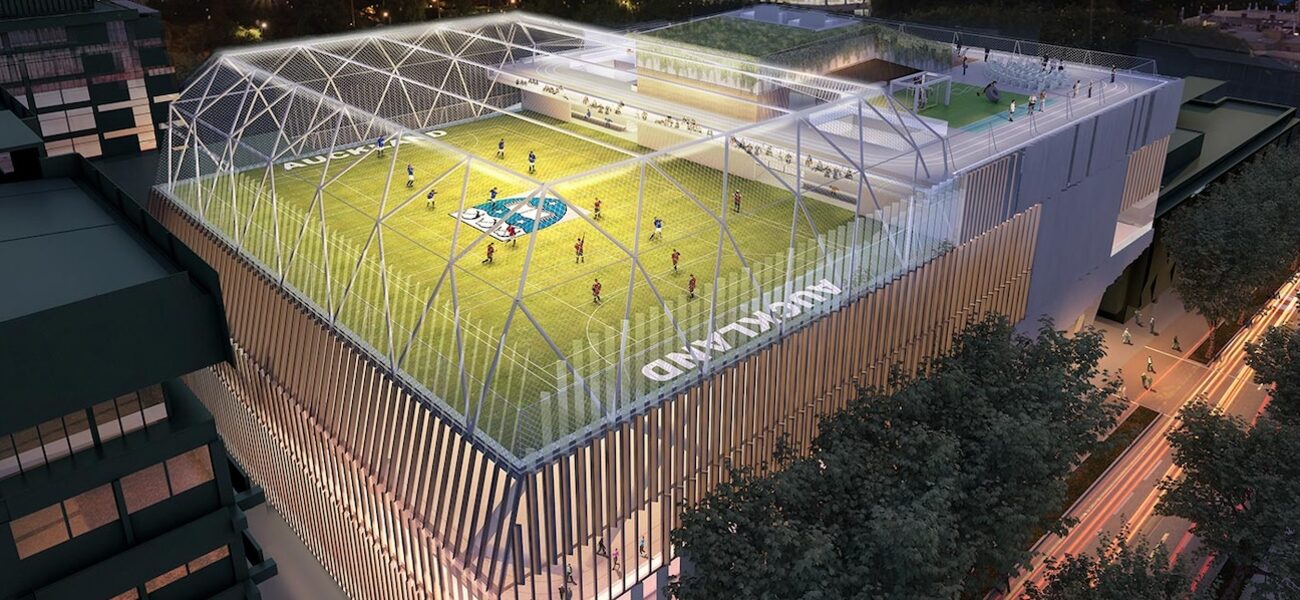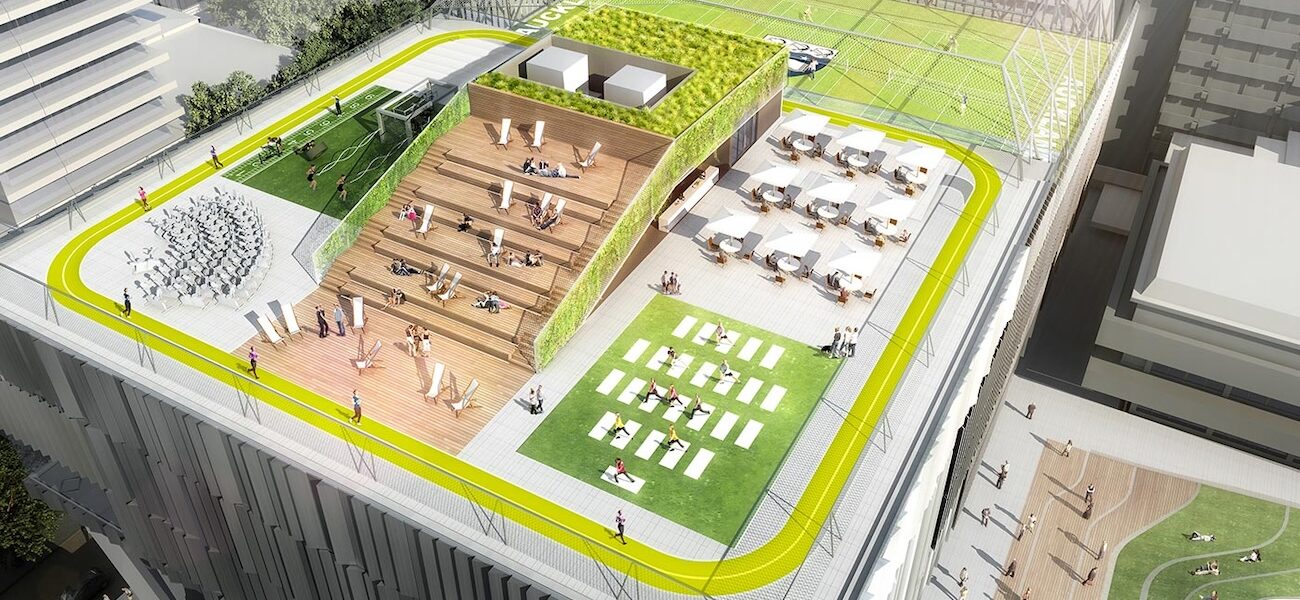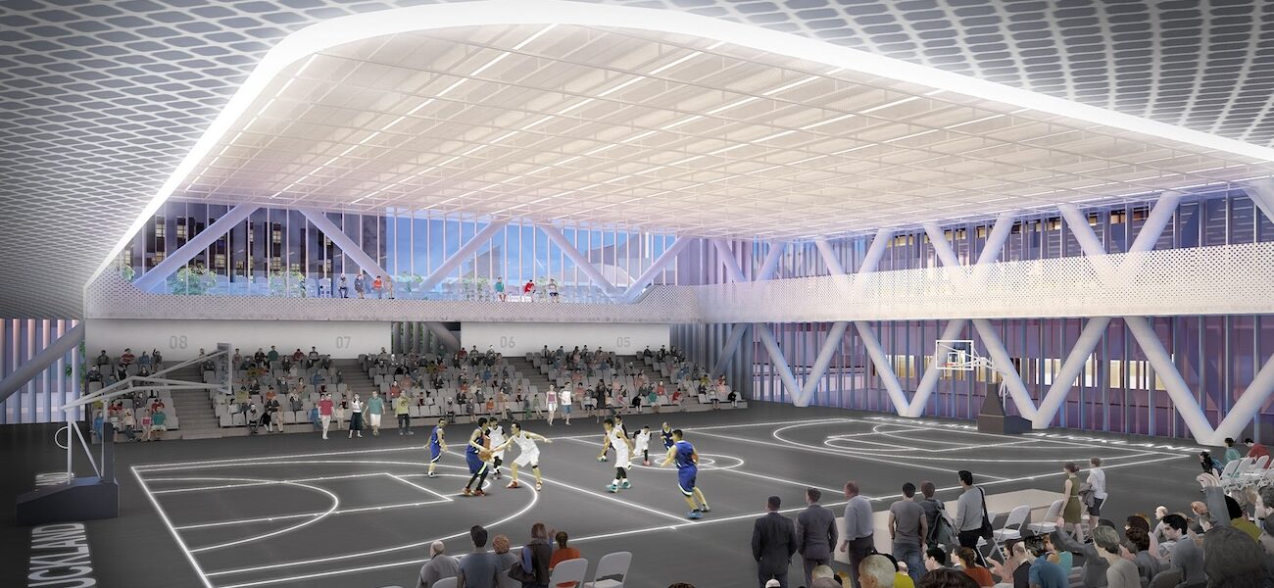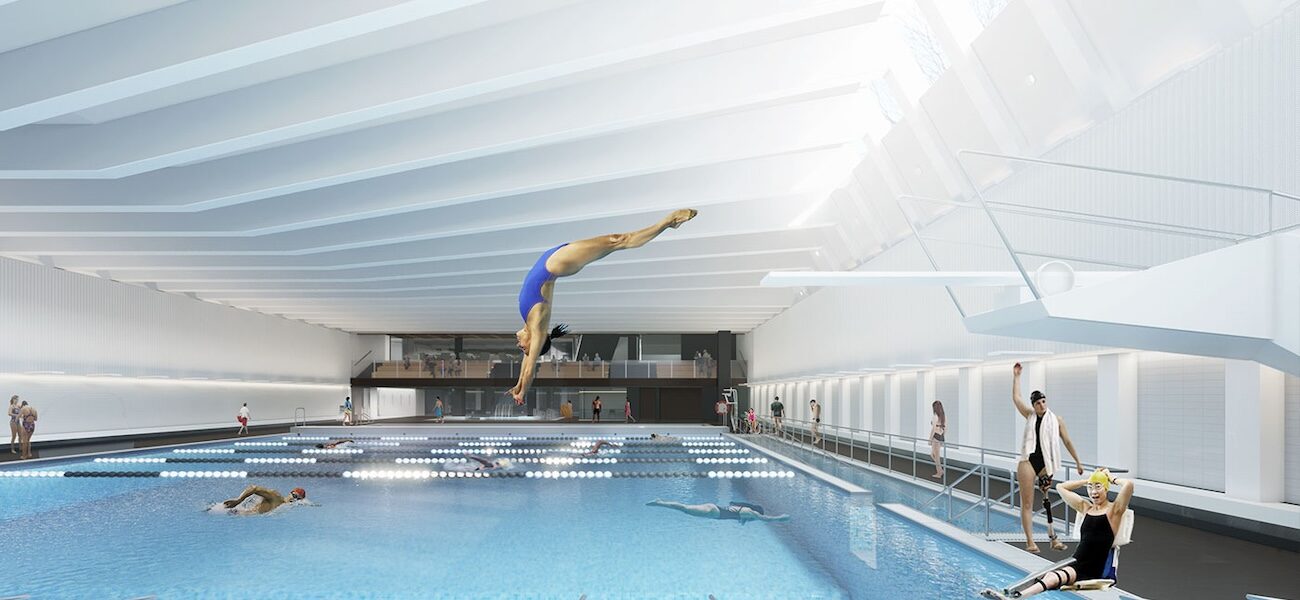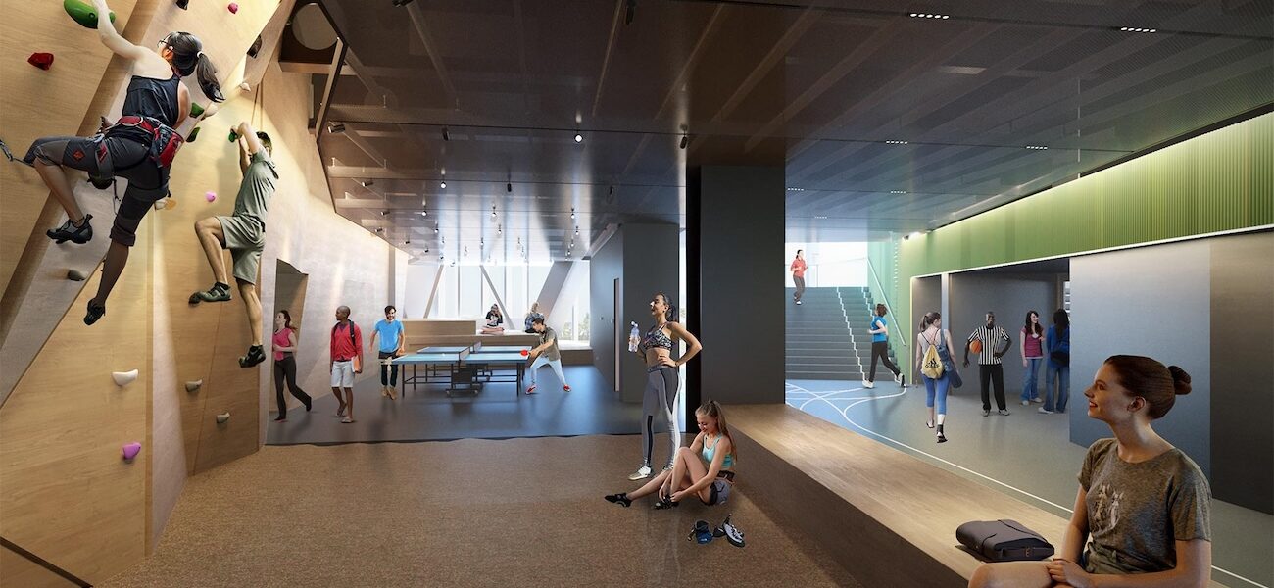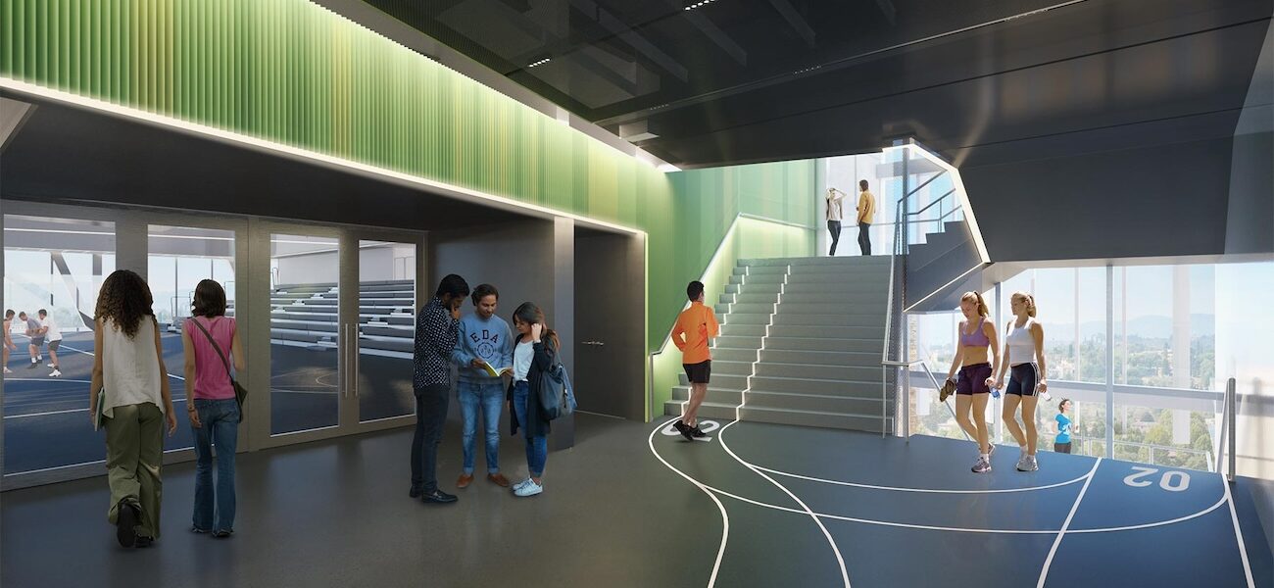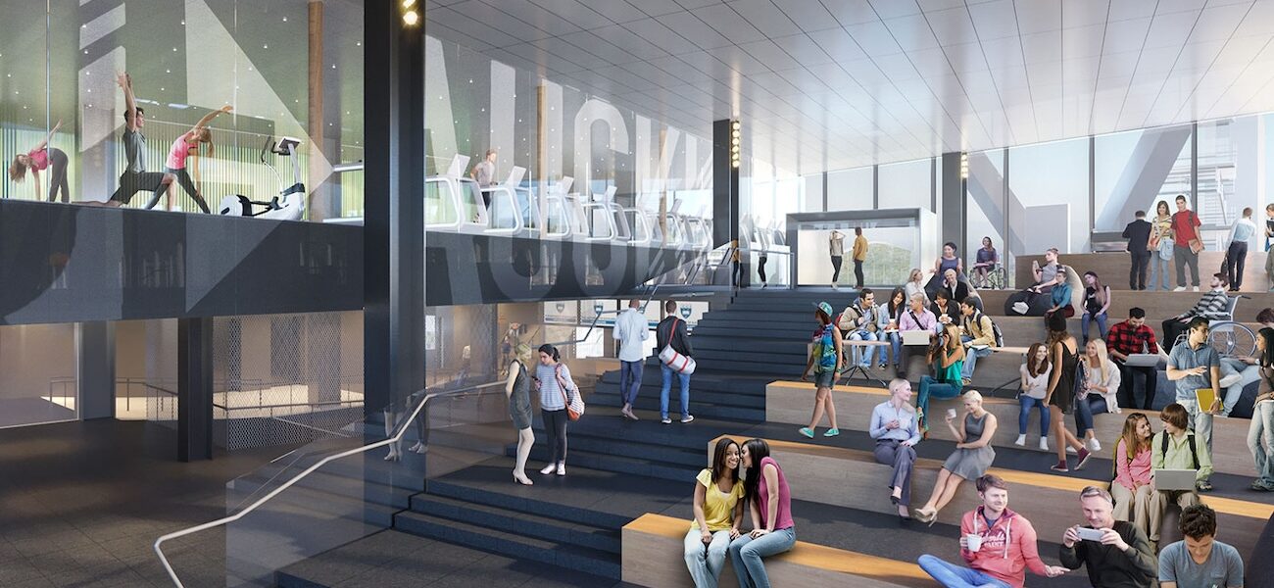The University of Auckland celebrated the opening of a world-class sports and recreation center called Hiwa in February of 2025 in New Zealand. The NZD320 million (USD180 million) facility will act as a leading destination where international sports teams can engage in advanced training. Spanning eight stories, the 280,000-sf development will also provide students and the general public with access to premier health and fitness amenities.
An indoor arena with the capacity for 1,500 spectators features an innovative glass floor equipped with LED lights which illuminate and transform to create sport-specific courts. On the rooftop, 500-meter running tracks and a multipurpose training turf offer inspiring skyline views. An aquatics hall contains an eight-lane, 33-meter lap pool with diving springboards, as well as a therapy pool. A training hall incorporates a fitness center with Olympic-standard gym equipment, group exercise studios, and a climbing wall. The accessible complex will connect athletes with support from medical, engineering, and health sciences faculty, complemented by myriad elements to enhance recovery, such as physiotherapy suites, a spa, and a sauna. Envisioned as a vibrant community hub, Hiwa also houses integrated social, leisure, and outreach areas, including a café.
Warren and Mahoney designed the building in partnership with MJMA Architecture and Design using a vertical stacking approach to ensure operational efficiency and maximize available space on the urban site. A ground-floor atrium connects two entrances to the facility, and the intentional placement of diverse sports venues around a central fitness core promotes optimal user participation and engagement. The sustainable structure also employs robust measures for water conservation and passive solar gain strategies.
Supporting partnerships with national sporting organizations and High Performance Sport NZ, Hiwa was built by Hawkins in association with Beca, Colliers, and Rider Levett Bucknall. Construction began in 2020.
| Organization | Project Role |
|---|---|
|
Warren and Mahoney Architects
|
Architect
|
|
MJMA Architecture and Design
|
Architect
|
|
Hawkins
|
Construction Manager
|
|
Rider Levett Bucknall
|
Construction Consultant
|
|
Beca
|
Engineering Consultant
|
|
Colliers
|
Project Manager
|

