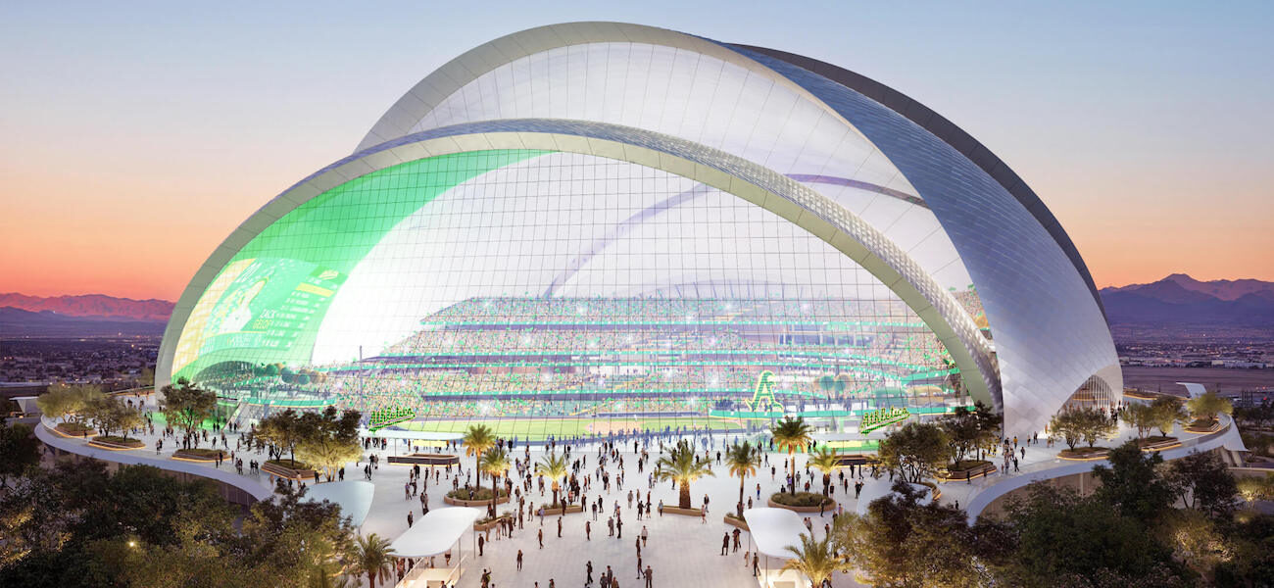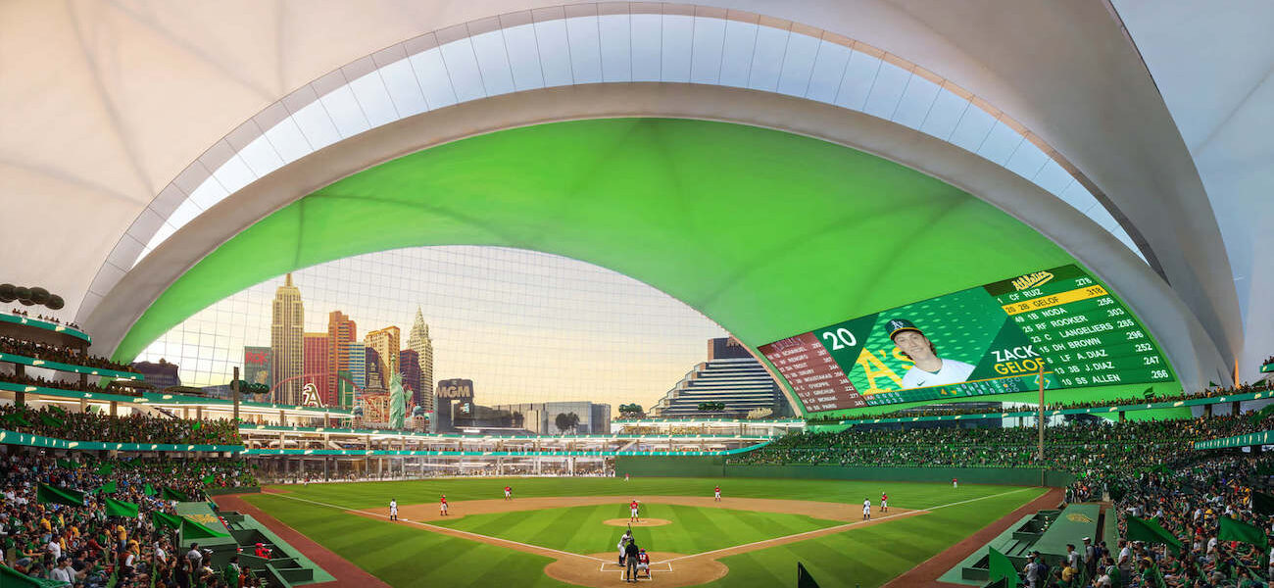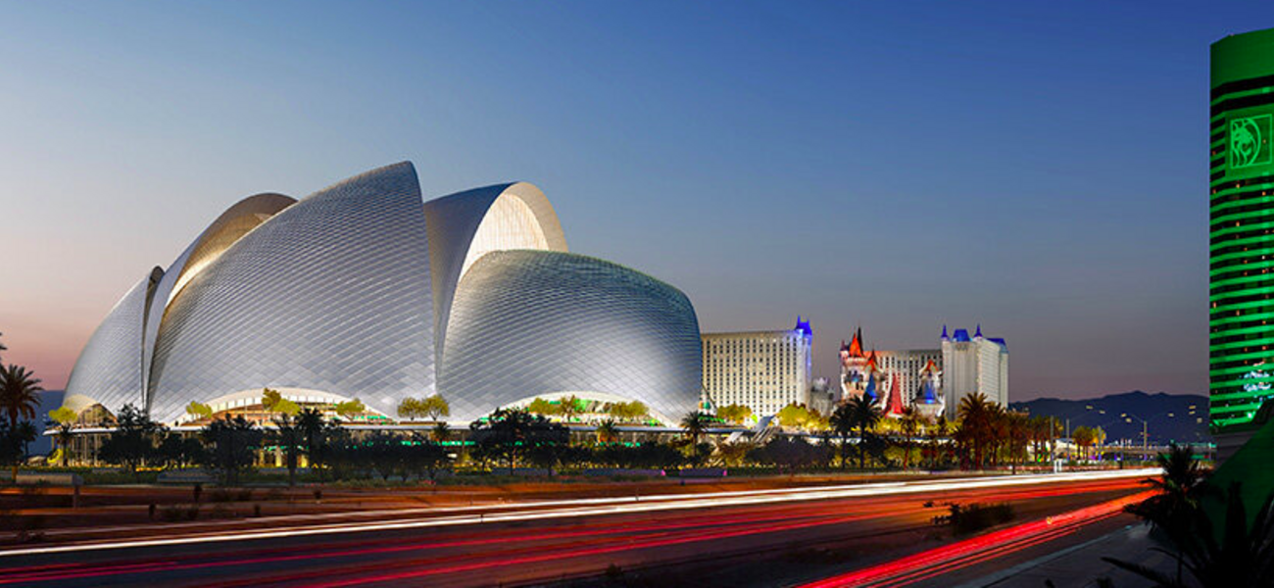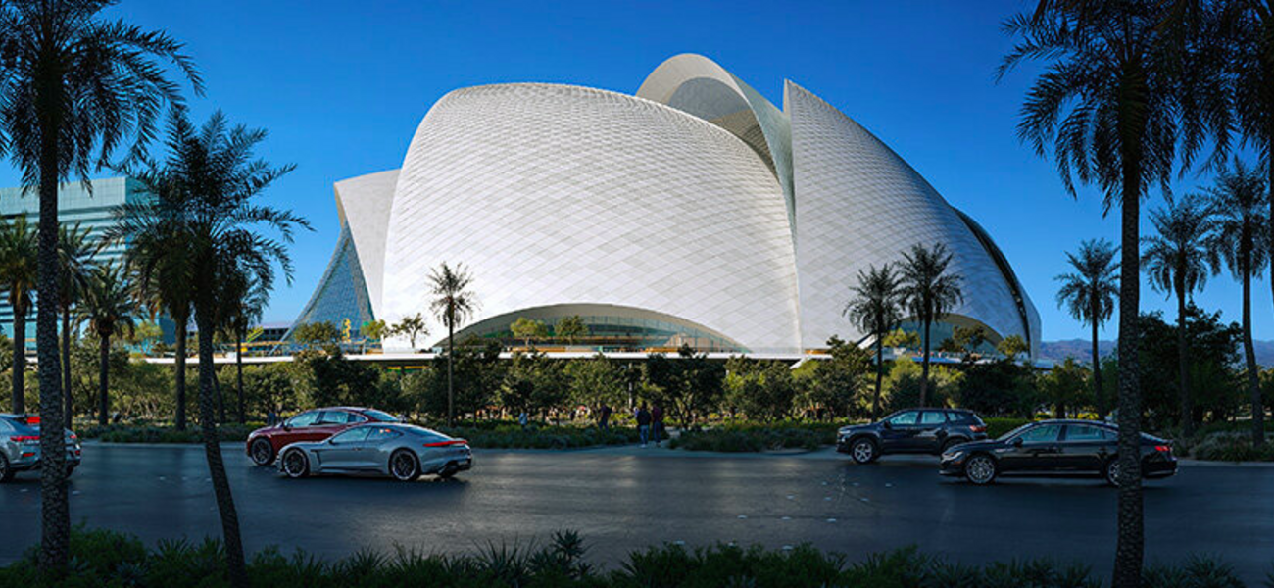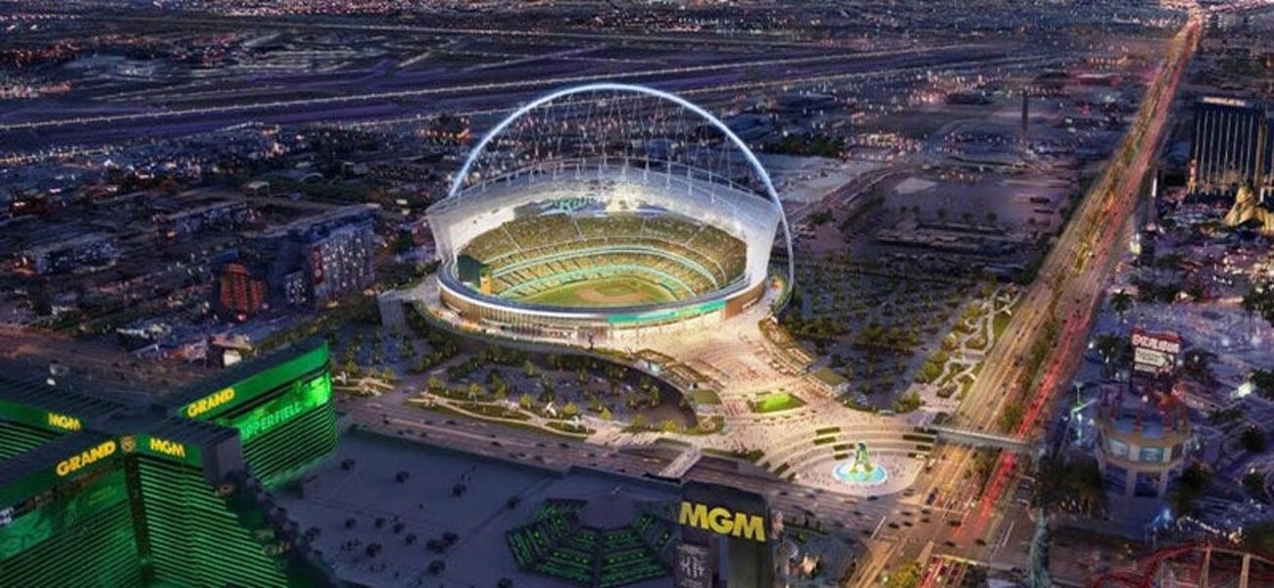The Athletics, also known as the Oakland A's, are planning a $1.75 billion stadium that will become the team’s new home in Las Vegas. Designed by Bjarke Ingels Group & HNTB, the climate-controlled ballpark will accommodate 33,000 occupants, with 30,000 seats equipped with an underseat cooling system that is the first of its kind in Major League Baseball (MLB). A covered roof comprising five pennant arches will deliver soft, natural light while mitigating glare for both the audience and the players. The world’s largest cable-net glass wall will offer iconic views of the Las Vegas Strip and skyline to create an immersive outdoor feel.
The stadium leverages a tiered design with a split lower bowl to provide the closest seats to home plate and the smallest foul territory of any MLB ballpark. Multiple entrances will converge on large glass atria which can host a variety of exhibitions and attractions. The structure also includes an 18,000-sf jumbotron display and an elevated outdoor plaza. Prioritizing the fan experience and accessibility for families, the facility will feature a range of seating options and suites, a zone for children, and world-class amenity and operational spaces. Further audiovisual and acoustic enhancements will enable the ballpark to function as a venue for concerts and conferences.
Mortenson and McCarthy Building Companies are serving as joint-venture contractor for the development, which is slated to break ground in the second quarter of 2025. The project team also includes CAA Icon, Thornton Tomasetti, Henderson Engineers, RWDI, WSP, Kimley-Horn, Atelier Ten, Ed Roether Consulting, WJHW, Jensen Hughes, and HKA. Systematica is acting as pedestrian mobility consultant and Morean is providing construction visualization and communication services. The new stadium is expected to open in spring of 2028.
| Organization | Project Role |
|---|---|
|
Bjarke Ingels Group
|
Architect
|
|
HNTB
|
Architect
|
|
Mortenson
|
Joint Venture Contractor
|
|
McCarthy Building Companies Inc.
|
Joint Venture Contractor
|
|
CAA Icon
|
Owner's Representative
|
|
Thornton Tomasetti
|
Structural Engineer
|
|
MEP Engineer
|
|
|
RWDI
|
Consulting Engineer
|
|
WSP
|
Consulting Engineer
|
|
Kimley-Horn
|
Civil Engineer
|
|
Environmental Design Consultant
|
|
|
Ed Roether Consulting
|
Consulting Architect
|
|
WJHW Inc.
|
Audiovisual Designer
|
|
Jensen Hughes
|
Fire Engineering Consultant
|
|
HKA
|
Risk Mitigation Consultant
|
|
Systematica
|
Pedestrian Mobility Consultant
|
|
Morean
|
Construction Visualization & Communication Provider
|

