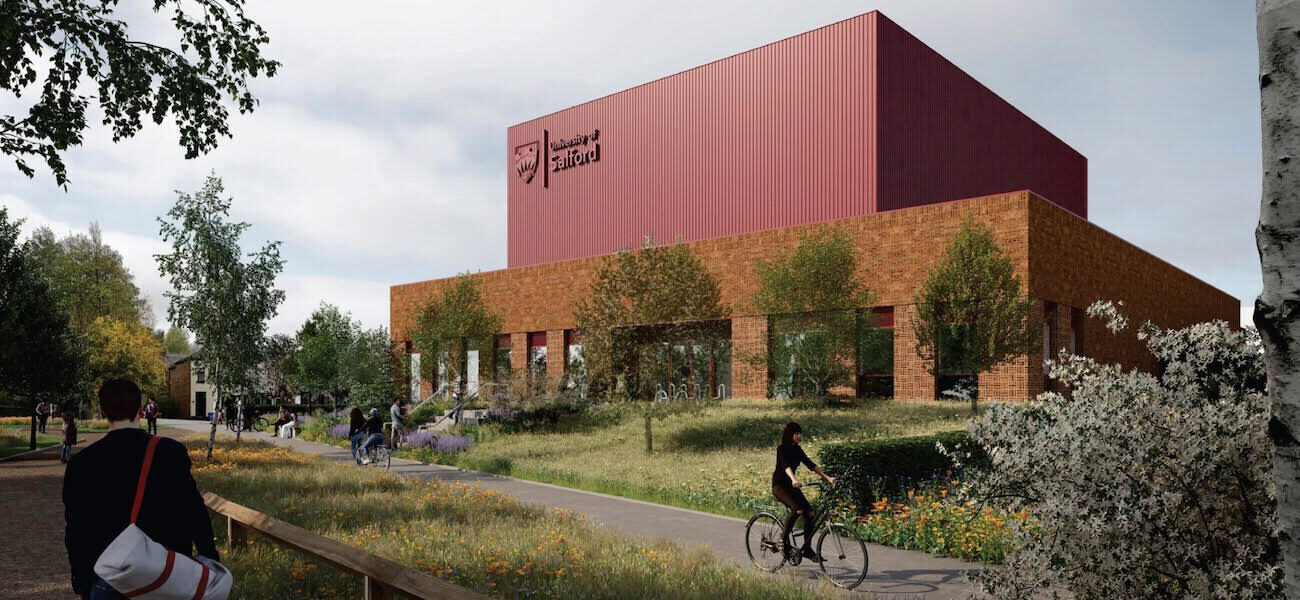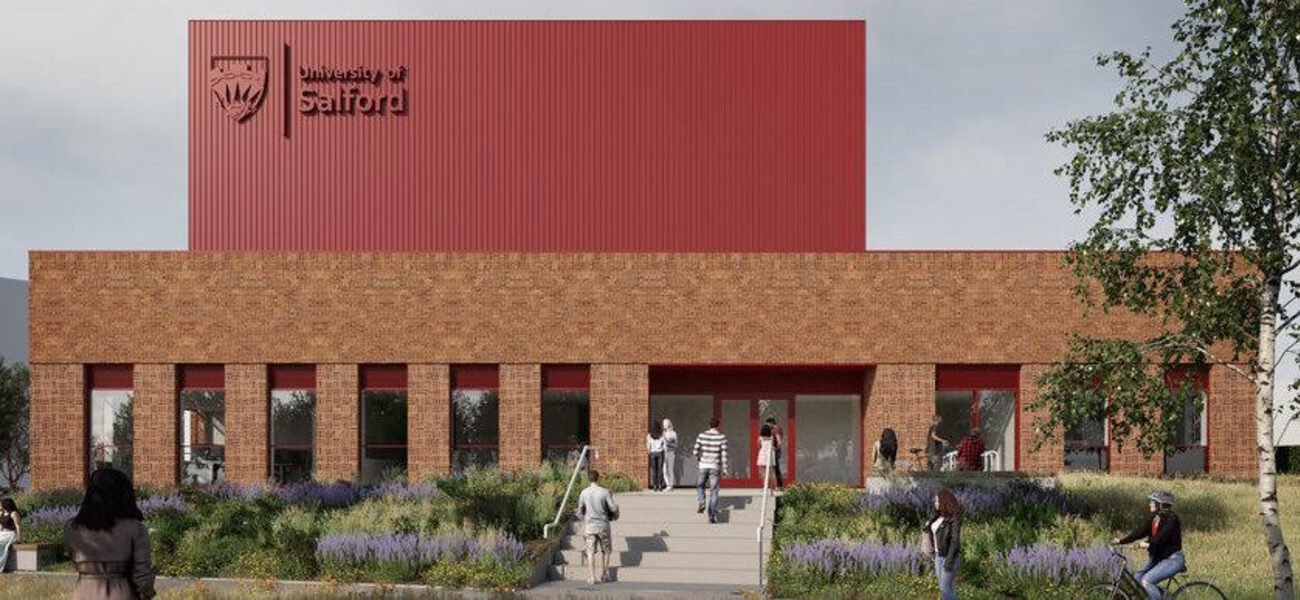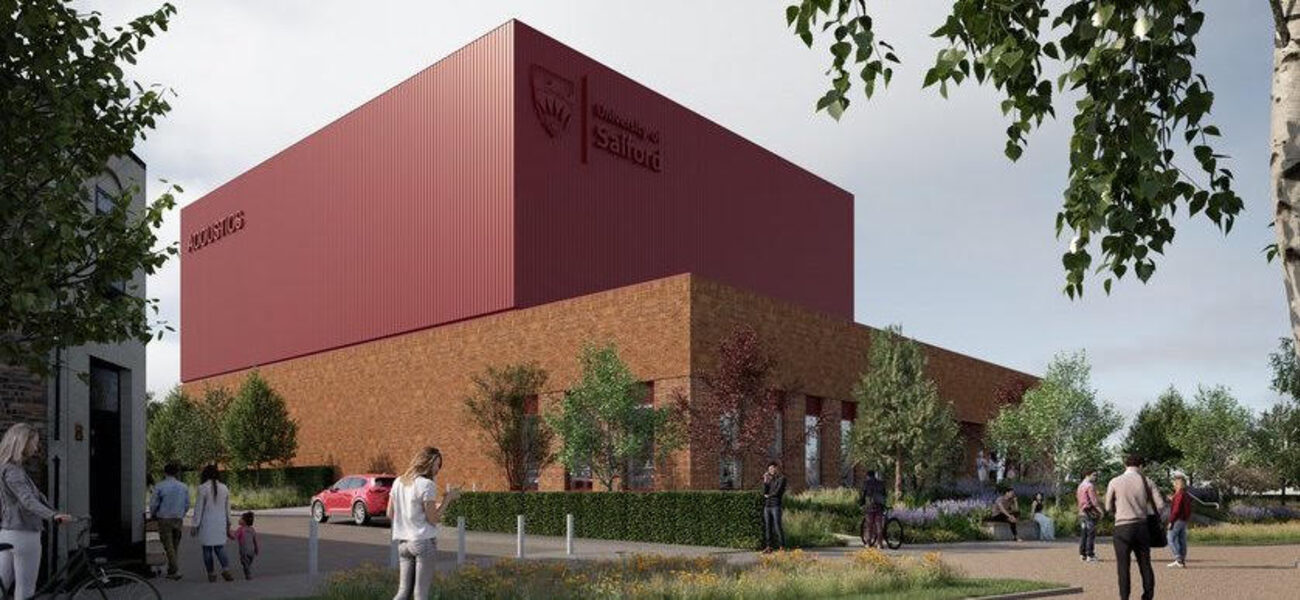The University of Salford is planning to construct a world-class facility for the Acoustics Department’s teaching, research, and commercial activities on the Peel Park campus in the United Kingdom. Furthering the institution's global reputation for acoustics and sound engineering, the purpose-built facility will feature environments that meet the highest technical specifications and measurement standards. Flexible instructional spaces will be complemented by sophisticated labs and research venues to support one of the largest acoustics research groups in the world. Designed by Sheppard Robson, the 14,000-sf building will include leading-edge anechoic chambers for isolated acoustic testing that are recessed into the floor slab to achieve level thresholds.
Located on a former industrial site, the fully-electric structure will leverage photovoltaic arrays and advanced HVAC infrastructure to achieve a rating of BREEAM Excellent. Morgan Sindall Construction will act as the main contractor, working alongside engineering partners Buro Happold and Renaissance Associates. The project team also includes design consultant BDP, cost and project manager Gleeds, and compliance consultant Orsa. CBRE is the planning advisor and Planit is providing landscape design services. Site work is expected to begin in summer of 2025 and reach completion in spring of 2027.
The Acoustics Building is part of the 29-acre Crescent Innovation district, a mixed-use development created by a collaboration of the University of Salford, Salford City Council, and ECF (a joint venture between Homes England, Legal & General, and Muse).
| Organization | Project Role |
|---|---|
|
Sheppard Robson
|
Architect
|
|
Morgan Sindall Construction
|
Lead Contractor
|
|
Buro Happold Engineering
|
MEP Engineer
|
|
Renaissance Associates
|
Civil and Structural Engineer
|
|
BDP
|
Design Consultant
|
|
Gleeds
|
Cost & Project Manager
|
|
Orsa
|
Compliance Consultant
|
|
CBRE, Inc.
|
Planning Consultant
|
|
Planit
|
Landscape Architect
|



