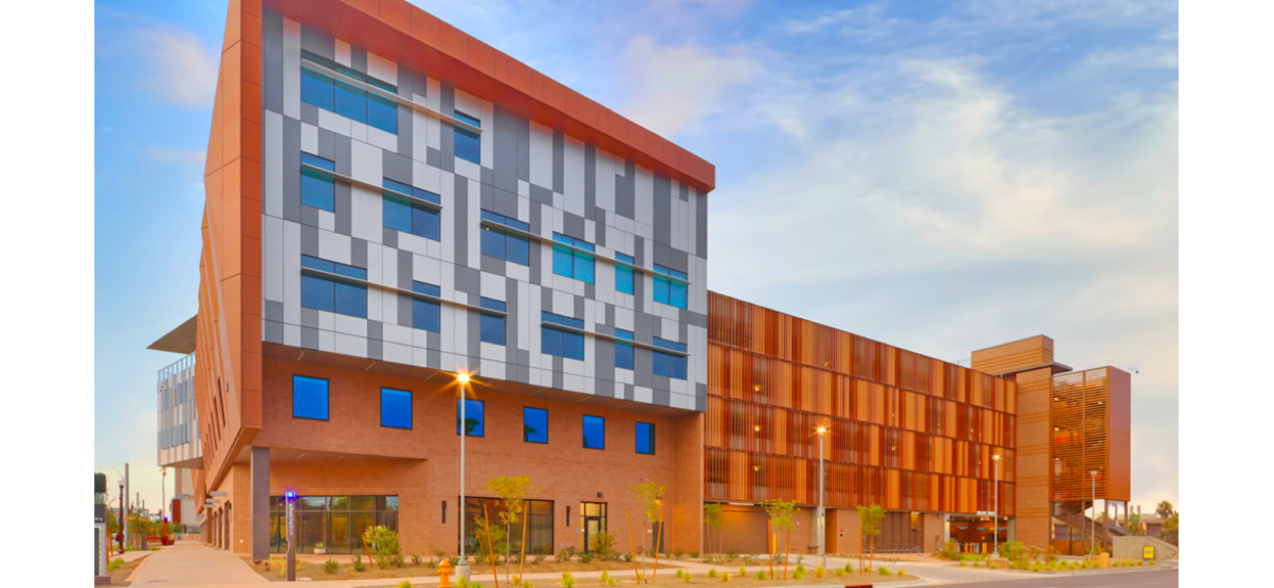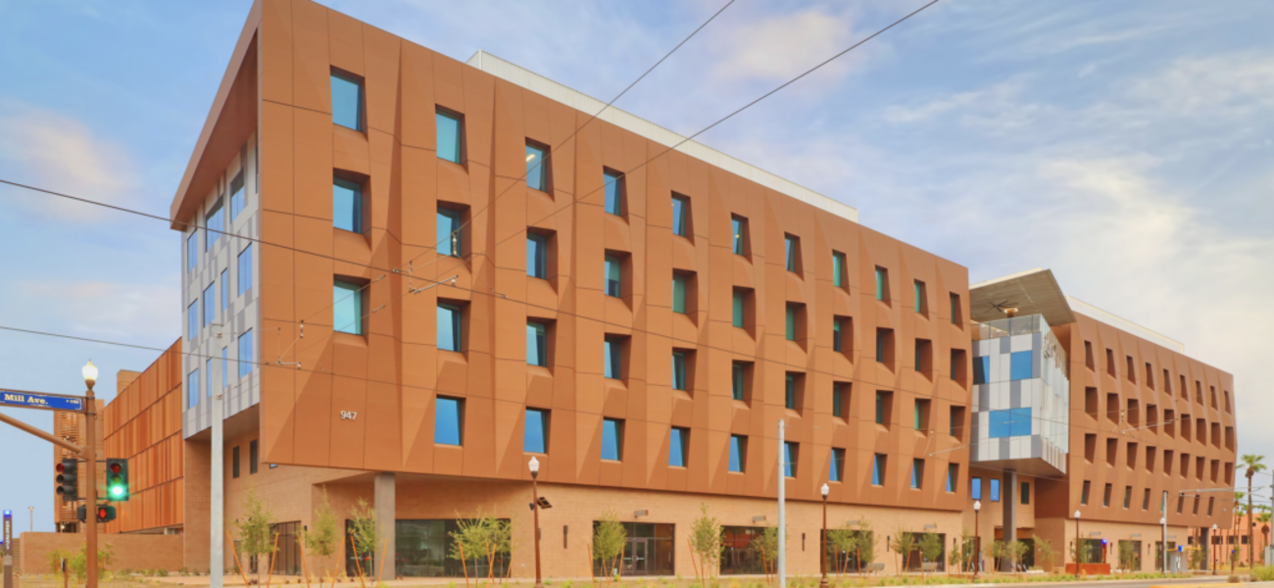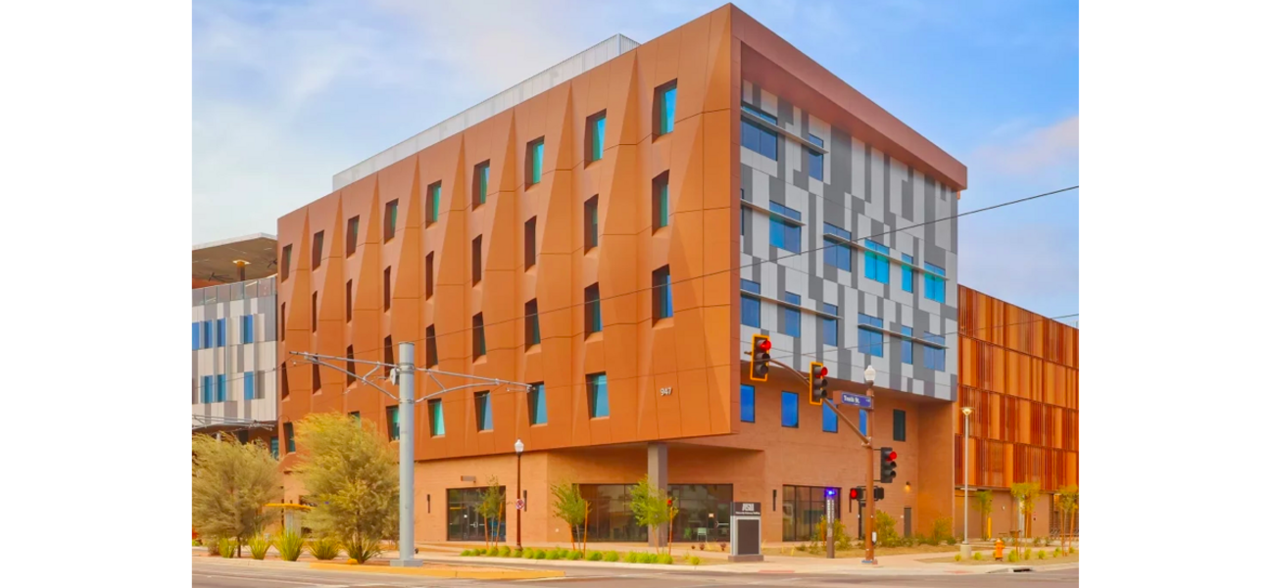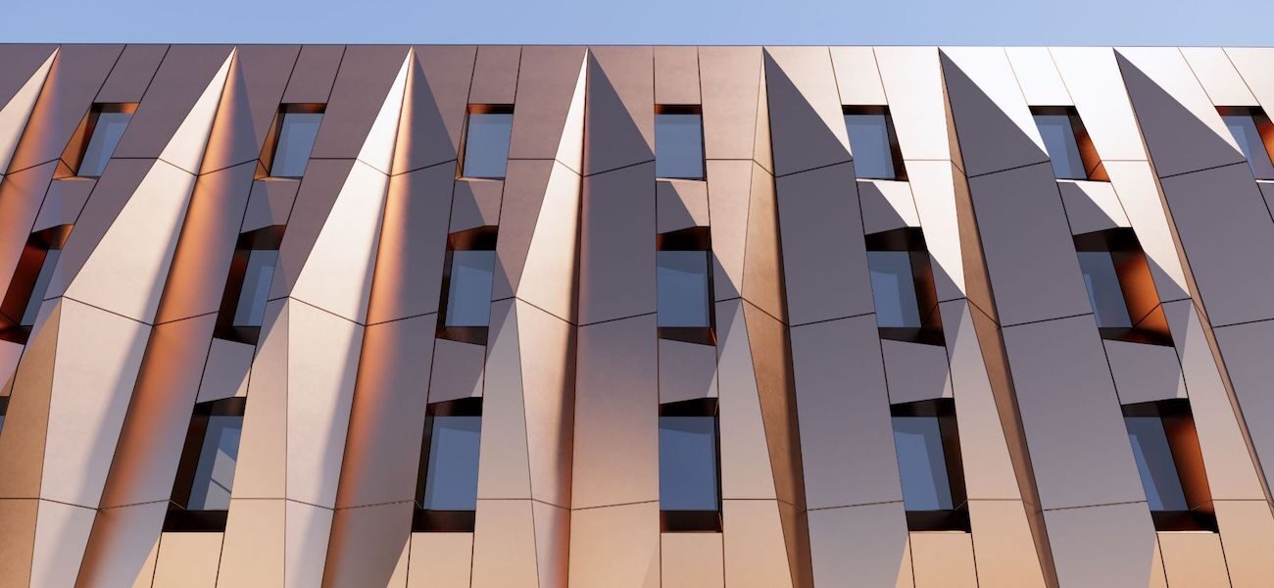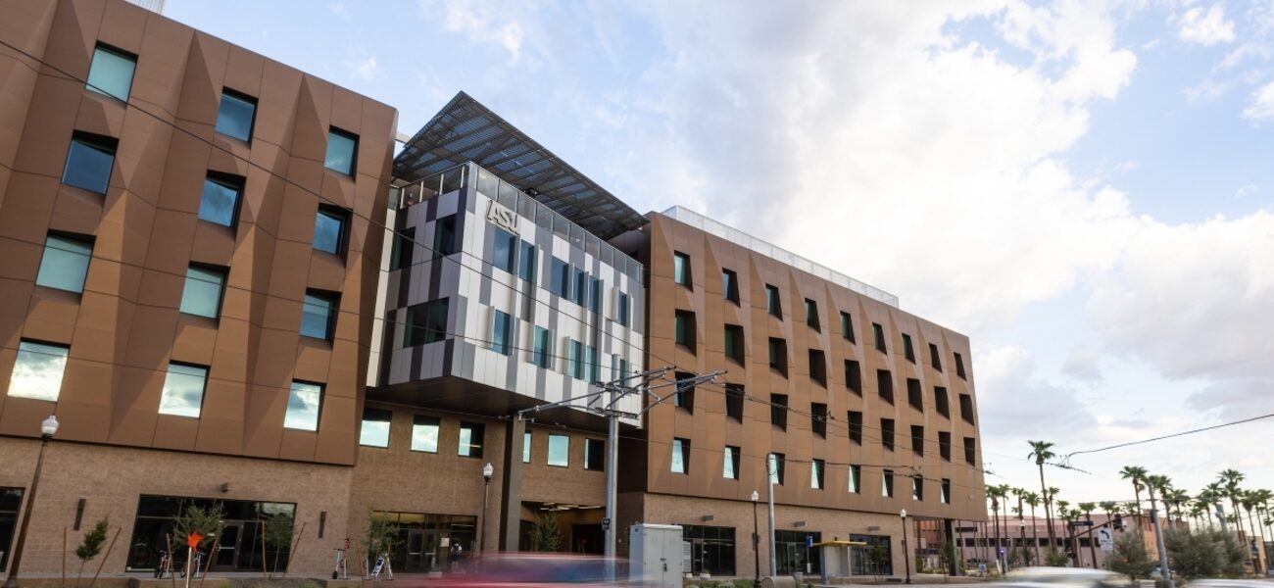Arizona State University completed construction in January of 2025 on the $78 million University Gateway Building (UGB) in Tempe. Forging a vibrant link between the west campus entrance and the Mill Avenue district of downtown, the 128,000-sf structure integrates classroom, administrative, mixed-use, and retail space to meet educational needs while maximizing land use. The design-build team of DFDG Architecture and McCarthy Building Companies created the facility to house the Herberger Institute for Design and the Arts’ programs in music, music therapy, art, animation, and photography. The five-story development offers state-of-the-art darkrooms, creative maker spaces, an e-sports lounge, large computer labs, and 3D printers. The third floor was crafted with an extensive acoustic isolation system to support sound research, recording labs, instrument practice rooms, a music therapy clinic, and stop-motion and motion capture studios. The locations of occupants and spaces were carefully considered to optimize the efficient use of specialized environments and technologies.
Representing the second part of a two-phase project, UGB wraps around the $42 million Mill Avenue parking structure, which marked the first phase upon its completion in 2023. The six-story, 429,000-sf garage can accommodate 1,205 vehicles and includes rooftop photovoltaic arrays, as well as underground thermal energy storage to serve campus cooling systems.
Embodying ASU’s sustainability objectives, the facility is clad in a unitized skin system and features a unique angular façade. The deep-faceted geometry minimizes direct solar heat gain and reduces energy consumption, complemented by a high-performance enclosure that acts as a thermal, air, and vapor envelope. Fitted throughout with ultra-efficient mechanical systems and controls, the building integrates a dedicated outdoor air system and smart sensors for monitoring lighting and outlets. Ground was broken in February 2023 on the Gateway Building, which is expected to attain LEED Silver and Parksmart Gold certifications. Key construction partners included KT Fabrication, Sun Valley Masonry, Arizona Elevator Solutions, TP Acoustics, and RH Dupper Landscaping.
| Organization | Project Role |
|---|---|
|
DFDG Architecture
|
Architect
|
|
McCarthy Building Companies Inc.
|
Design-Build Contractor
|
|
KT Fabrication
|
Glazing & Metal Panel Provider
|
|
Sun Valley Masonry
|
Masonry & Concrete Contractor
|
|
Arizona Elevator Solutions
|
Elevator Solutions Provider
|
|
TP Acoustics
|
Acoustical Ceiling & Wall Panel Provider
|
|
RH Dupper Landscaping
|
Landscaping Contractor
|

