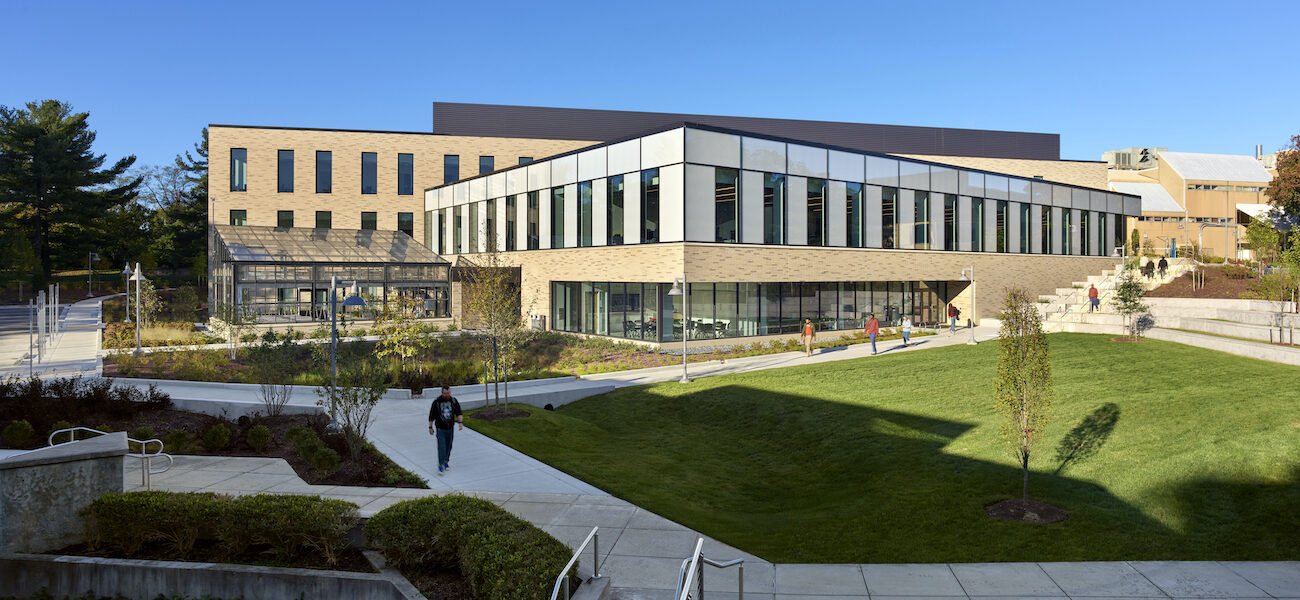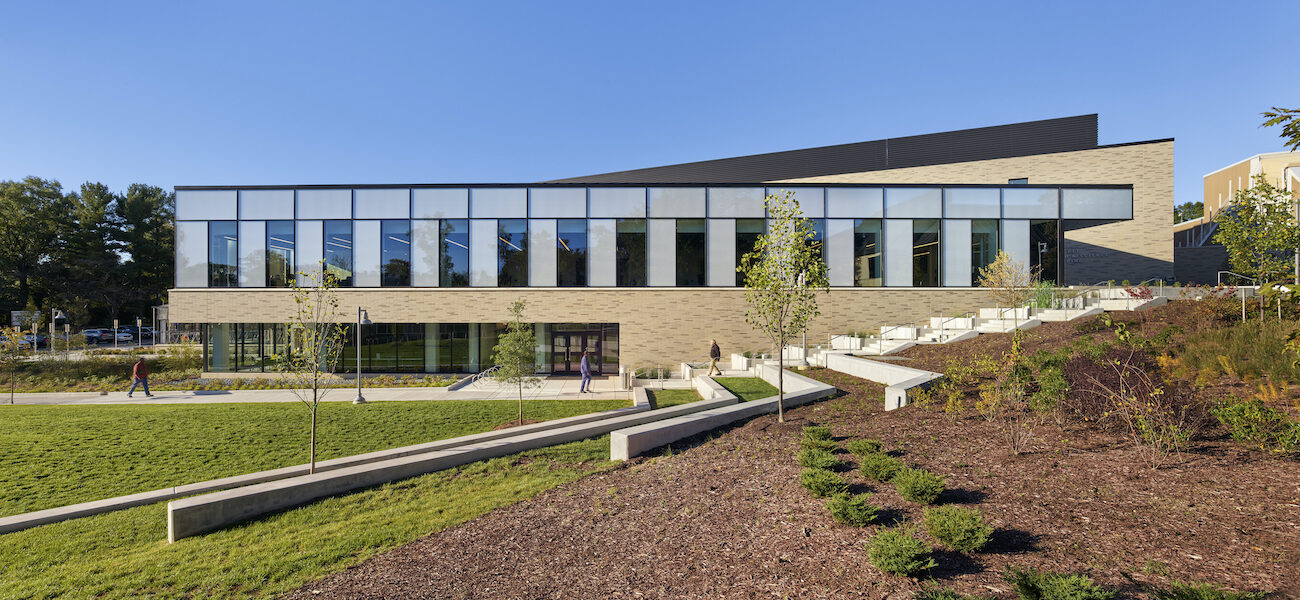Montgomery College opened the Catherine and Isiah Leggett Math and Science Building in September of 2024 in Takoma Park, Md. The $104 million facility serves as a vibrant campus centerpiece that will drive excellence in STEM education. Featuring 20 advanced laboratories, the three-story, 108,000-sf structure includes a a planetarium, a cybersecurity center, and a greenhouse. Eight flexible classrooms can accommodate a range of pedagogies, complemented by versatile function spaces and an expansive atrium. Targeting LEED Silver certification, the sustainable building provides a centralized home for Montgomery College's health sciences program, as well as housing the School of Art + Design.
SmithGroup designed the transformative facility, as well as performing lab planning, MEP+F engineering, and interior design services. LINK Strategic Partners supported the planning and visioning process, and Barton Malow was the construction manager at risk. Other project team members included Cagley & Associates, A. Morton Thomas & Associates, Acoustics Collaborative, Mayhan Rykiel, speXsys, and MCLA.
| Organization | Project Role |
|---|---|
|
Architect, Lab Planner, MEP+F Engineer, Interior Designer
|
|
|
LINK Strategic Partners
|
Communications & Planning Consultant
|
|
Barton Malow
|
Construction Manager at Risk
|
|
Cagley & Associates
|
Structural Engineer
|
|
A. Morton Thomas & Associates, Inc.
|
Civil Engineer
|
|
Acoustics Collaborative
|
Acoustic Consultant
|
|
Mayhan Rykiel
|
Landscape Architect
|
|
speXsys
|
Data Consultant
|
|
MCLA Architectural Lighting Design
|
Lighting Designer
|


