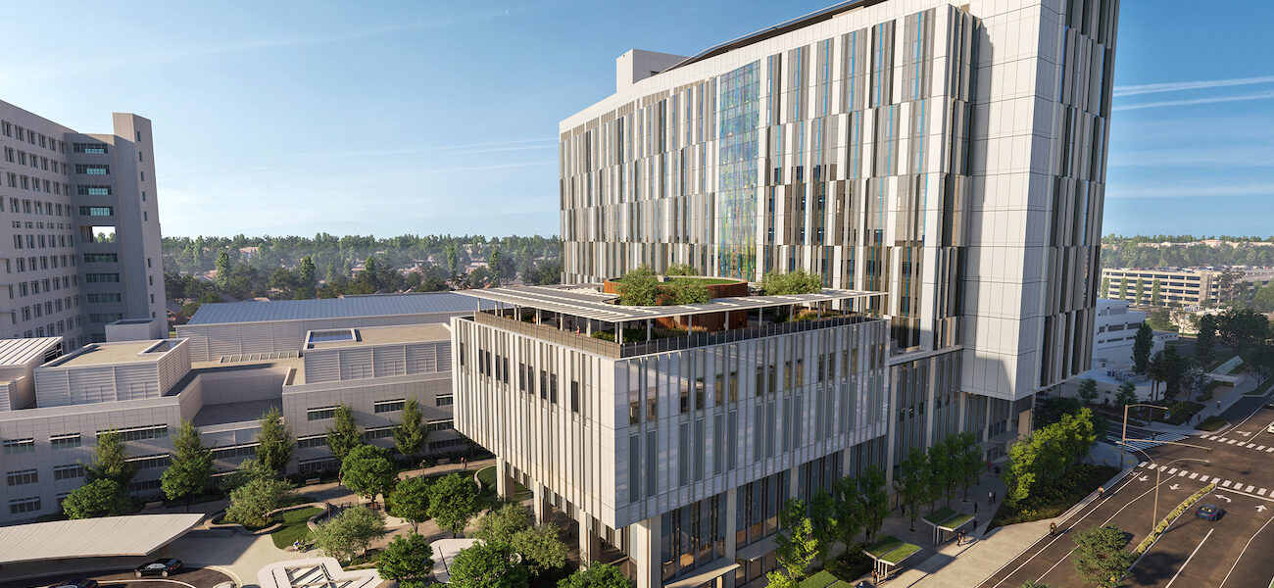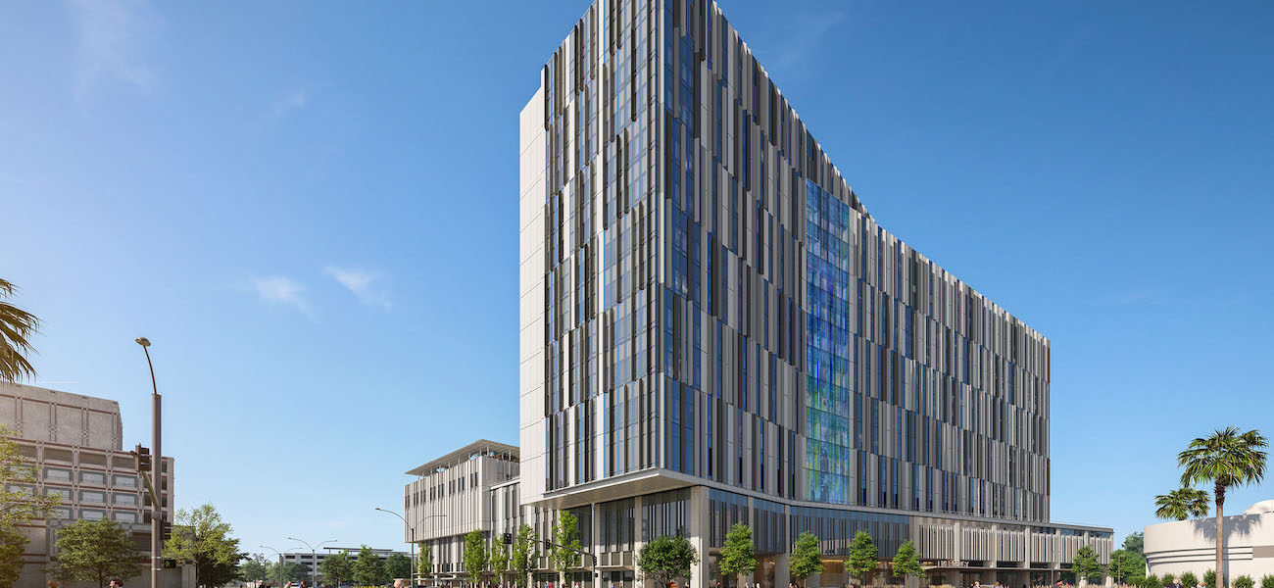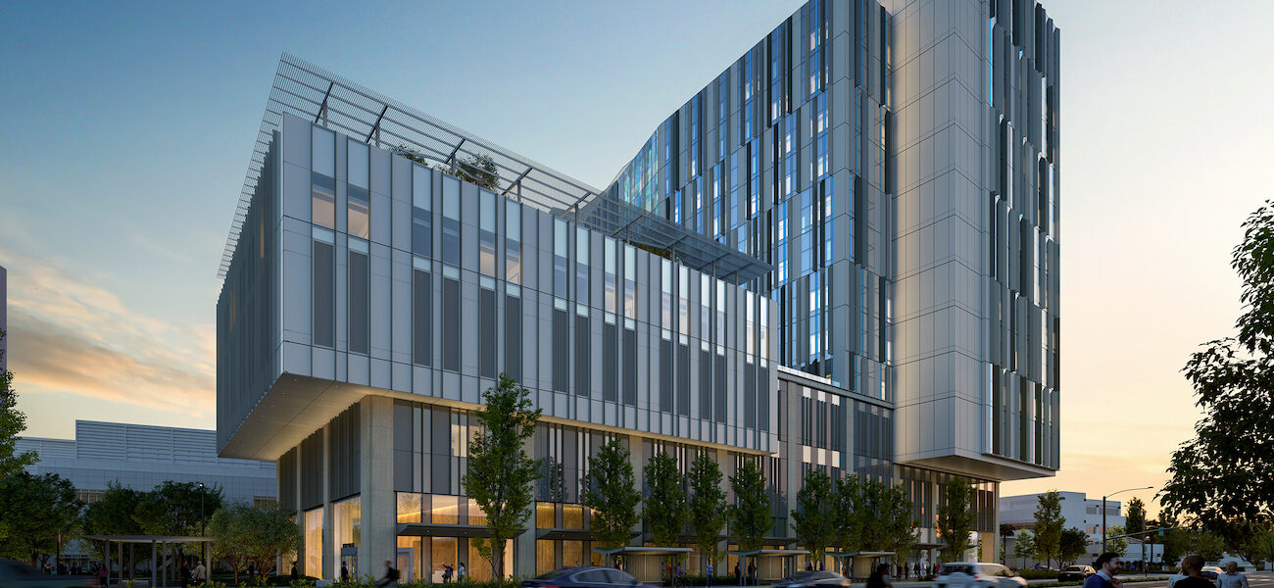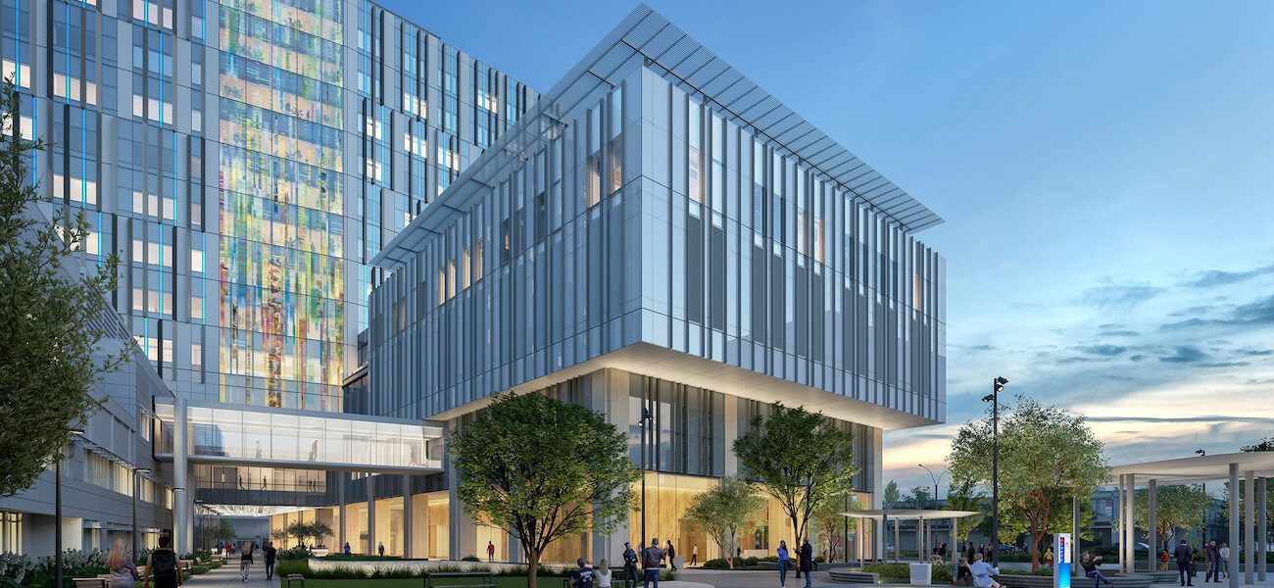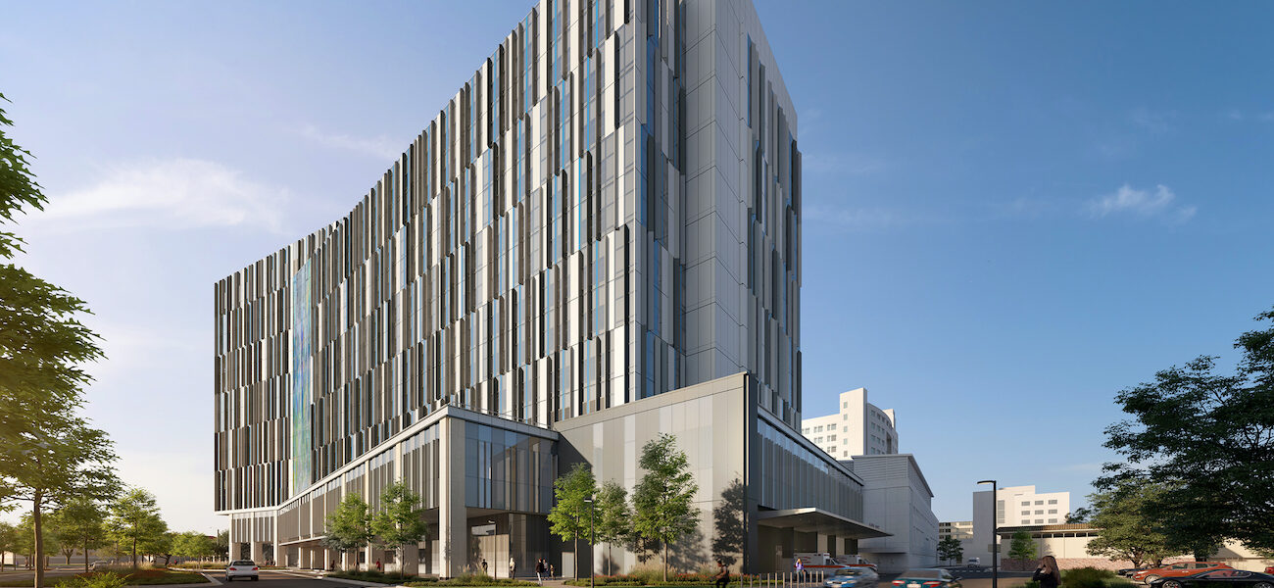UC Davis Health broke ground in July of 2024 on the $3.75 billion California Tower in Sacramento. Designed by SmithGroup, the 907,000-sf complex will add a 14-story structure and a five-story pavilion to the existing medical center. The transformative development will provide 12 hybrid operating rooms, a state-of-the-art imaging center, and two helicopter landing decks. Ensuring comprehensive healthcare delivery in the region for the next 50 years, the resilient facility will supply 334 private inpatient rooms. In the event of a public health emergency, over 250 of these rooms can be easily converted to support intensive care functions, with accompanying air isolation.
McCarthy Building Companies is constructing the sustainable complex using a progressive design-build methodology, with Cambridge CM acting as project, cost, and construction manager. Targeting LEED Gold certification, the California Tower will utilize advanced systems to improve indoor air quality, reduce emissions, and promote water conservation and reuse. A high-performance façade with unitized curtainwall panels, metal fins, and structural glazing will ensure patient privacy and comfort while generating significant energy savings. Completion is expected in 2030.
| Organization | Project Role |
|---|---|
|
Architect
|
|
|
Cambridge CM
|
Project, Cost & Construction Manager
|
|
McCarthy Building Companies Inc.
|
Design-Build Contractor
|

