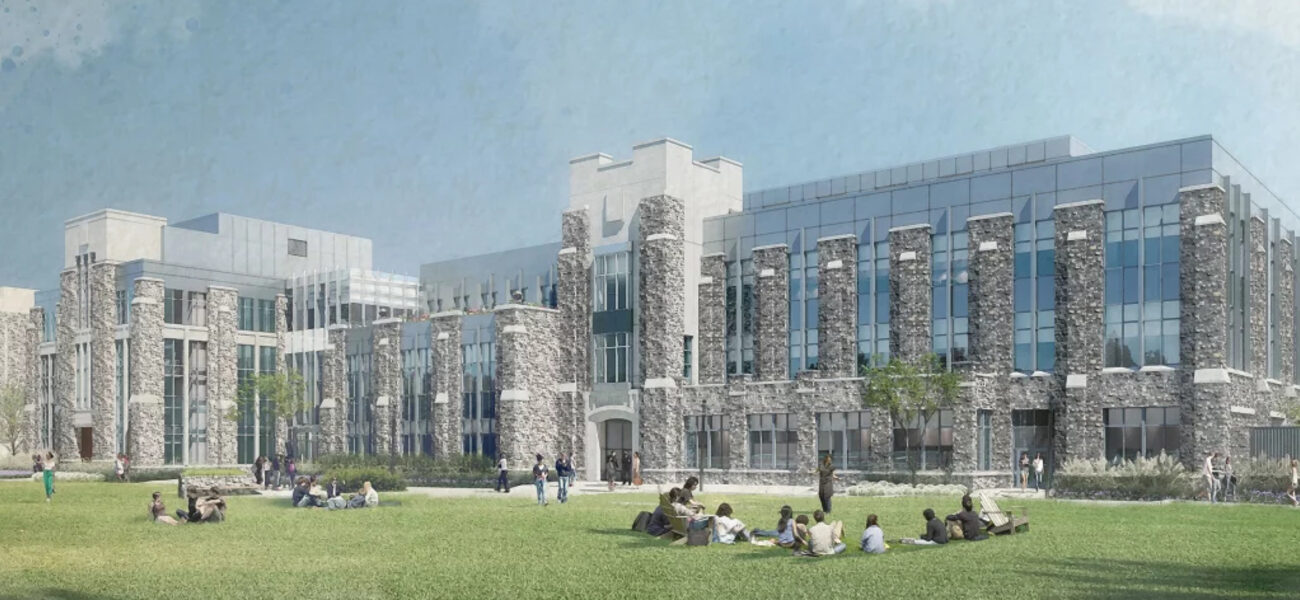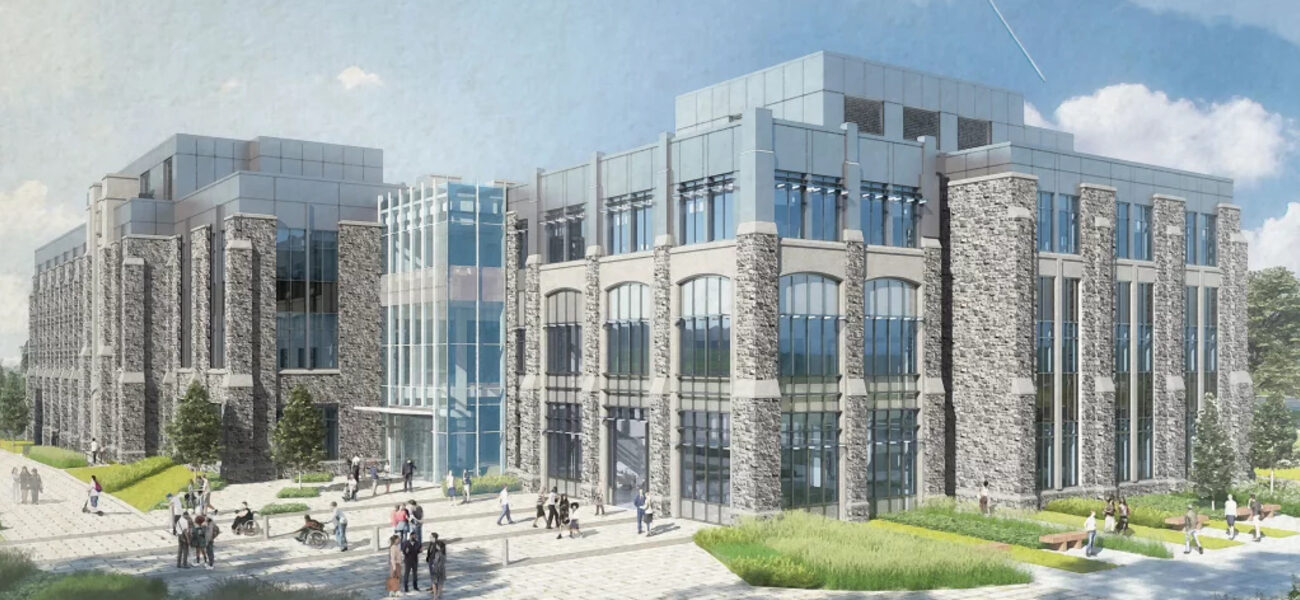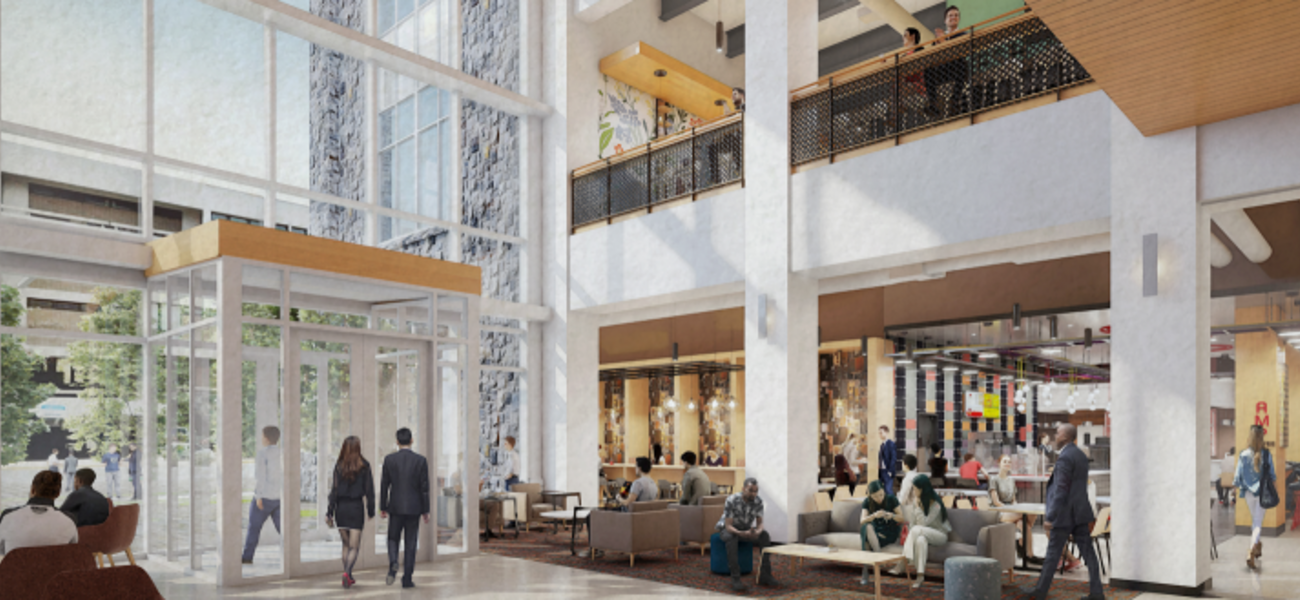Virginia Tech will open the $85 million Hitt Hall in August of 2024. Providing 33,000 sf of dedicated space for the Myers-Lawson School of Construction, the 99,429-sf facility also integrates leading-edge academic spaces and dining amenities. The three-story structure features the Innovation Lab, a high-bay venue where students can work on large-scale projects, with the surrounding Innovation Plaza supplying additional capacity for outdoor instruction and demonstrations. Housing the Provost’s classrooms and a 600-seat dining hall with nine distinct venues, the mixed-use facility includes a 160-person classroom, a 120-person classroom, and an 81-person TEAL classroom to support technology-enhanced active learning.
Cooper Carry provided design and programming services for the project, which included assisting Virginia Tech in updating their outdated technology systems to ensure the classrooms are equipped with the latest advances that seamlessly integrate with the current campus IT standards. This included raised-access-flooring for managing cables in large classrooms and multiple technology options to enable a range of pedagogical modes. Additionally, the brands for each venue in the 30,000-sf dining hall were designed by Cooper Carry’s branding practice.
Hitt Hall incorporates a sophisticated HVAC system, a robust building envelope, and highly efficient plumbing fixtures. Construction manager W.M. Jordan Company broke ground in February of 2022 on the sustainable development, which is targeting a minimum of LEED Silver certification.
| Organization | Project Role |
|---|---|
|
Cooper Carry, Inc.
|
Architect, Programmer & Branding Consultant
|
|
W.M. Jordan Company
|
Construction Manager
|



