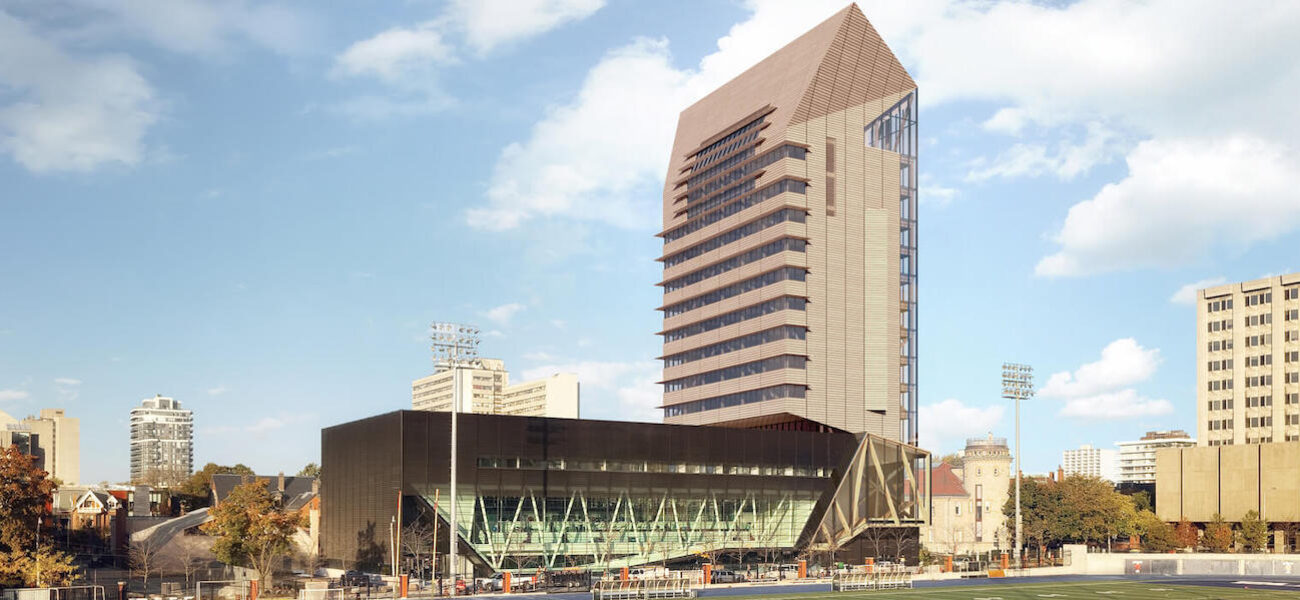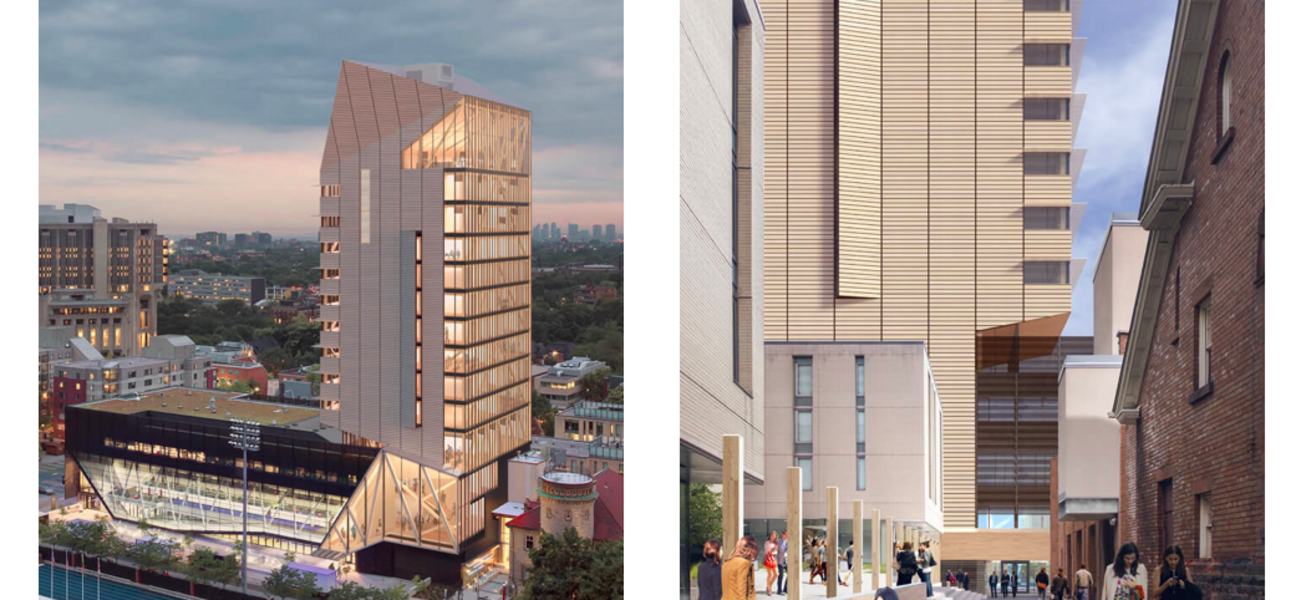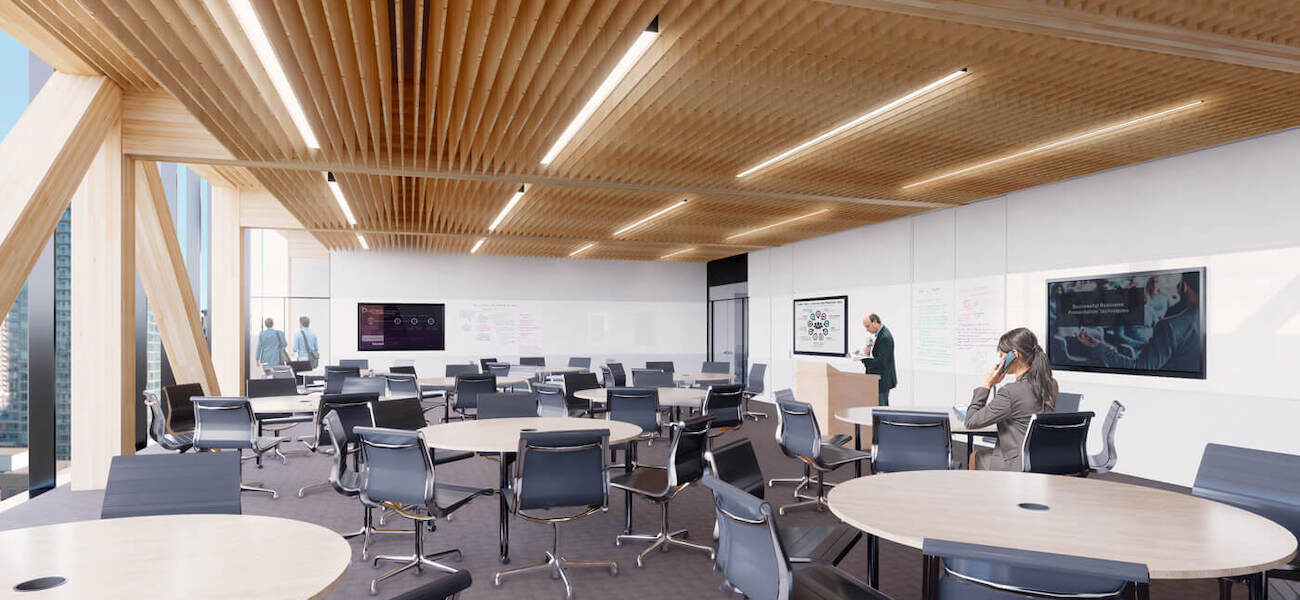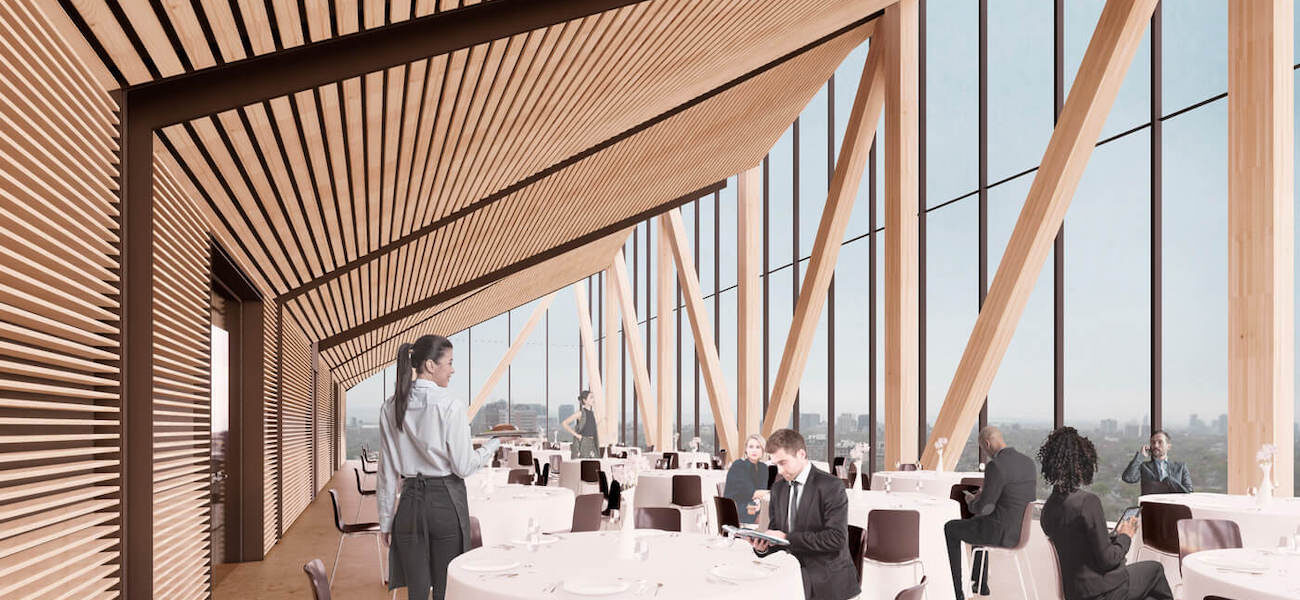The University of Toronto is building the Academic Wood Tower to provide additional program space for the Rotman School of Management, the Munk School of Global Affairs & Public Policy, and the Faculty of Kinesiology & Physical Education. Designed by Patkau Architects and MJMA, the 14-story structure is sited atop a robust foundation and first floor that was created during the construction of the Goldring Centre for High Performance Sport. The 127,000-sf facility will offer active learning classrooms, labs, collaboration venues, meeting rooms, and offices. On the top level, a world-class setting for events and performances will include a 180-seat banquet hall with direct access to two commercial kitchens.
Featuring a high-performance envelope with a triple-glazed curtainwall, this living laboratory for sustainable design integrates floor decks made of cross-laminated timber supported by glulam beams, columns, cores, and braces. The flexible and adaptable building will also accommodate a green roof, a photovoltaic array, and a sophisticated system for rainwater harvesting and reuse. The project team includes Blackwell Structural Engineers, ME engineer Smith + Andersen, sustainability consultant Footprint, envelope engineer RDH, acoustical consultant RWDI, fire protection engineer CHM, code consultant David Hine Engineering, and cost consultant A.W. Hooker Associates. Pomerleau is the general contractor with completion expected in 2026.
| Organization | Project Role |
|---|---|
|
Patkau Architects
|
Architect
|
|
MJMA
|
Architect
|
|
Pomerleau
|
General Contractor
|
|
Blackwell Structural Engineers
|
Structural Engineer
|
|
Smith + Andersen
|
ME + AV + Lighting Engineer
|
|
Footprint
|
Sustainability Consultant
|
|
RDH Building Science
|
Building Envelope Engineer
|
|
RWDI
|
Acoustical Consultant
|
|
CHM
|
Fire Protection Engineer
|
|
David Hine Engineering
|
Code Consultant
|
|
A.W. Hooker Associates
|
Cost Consultant
|




