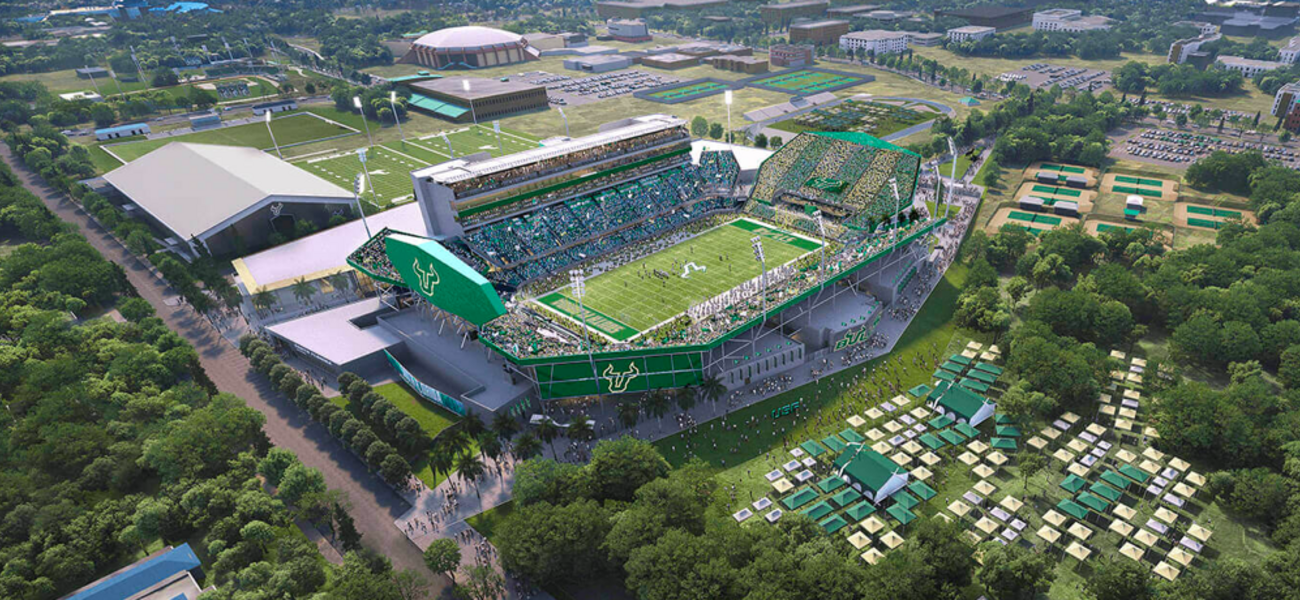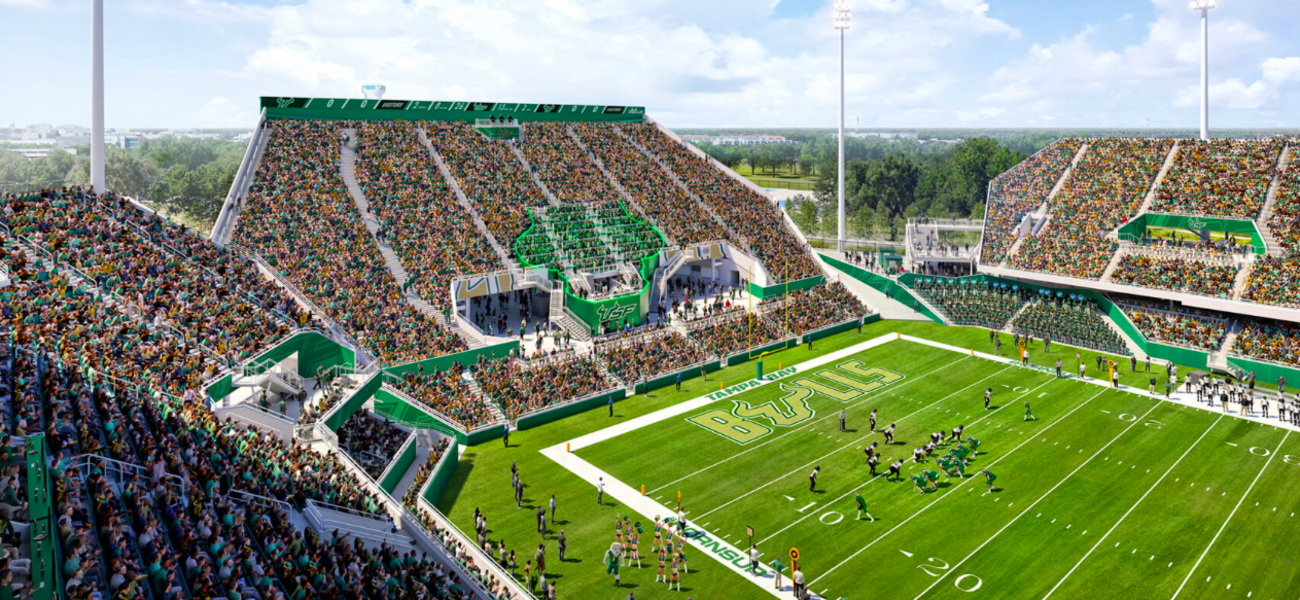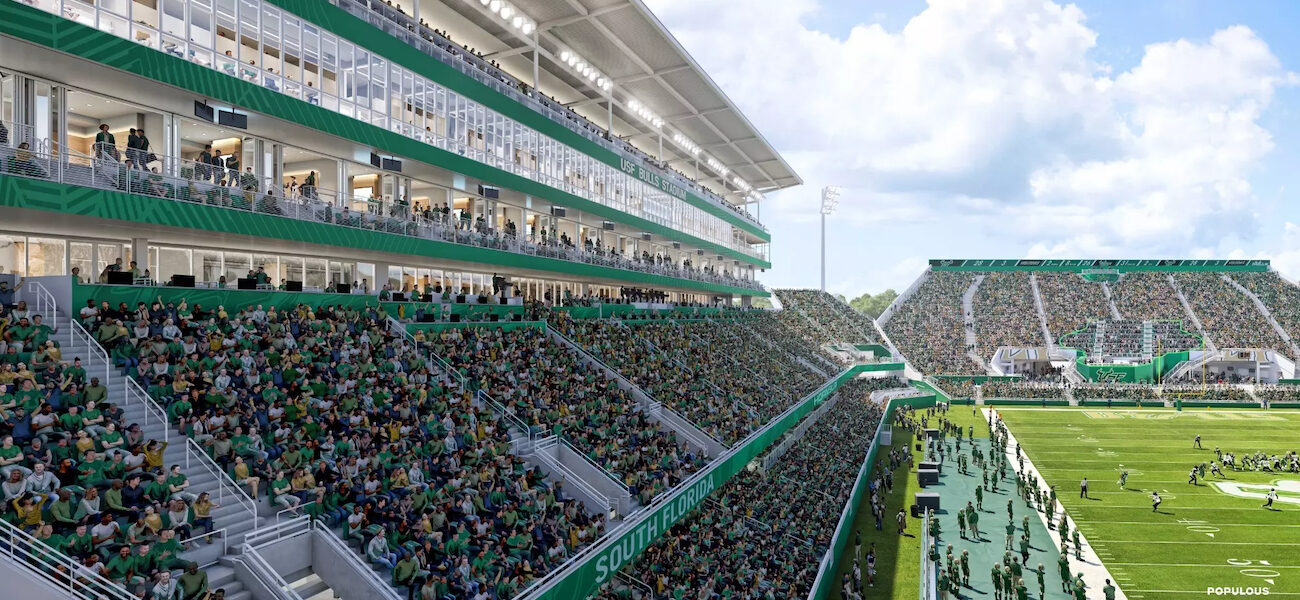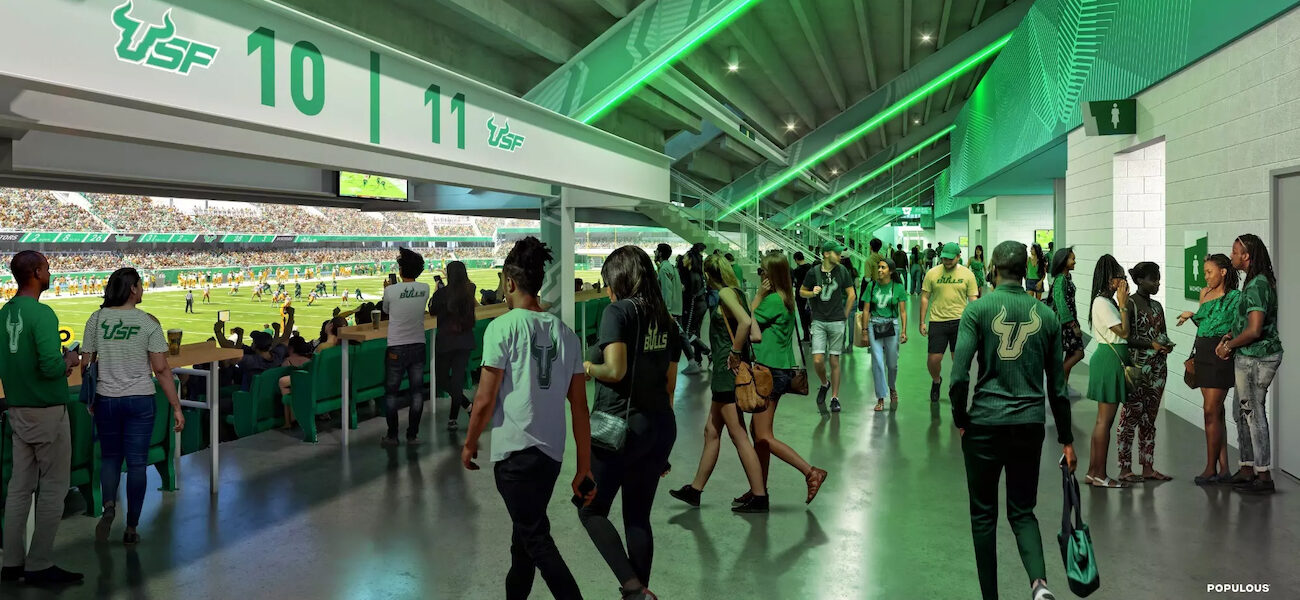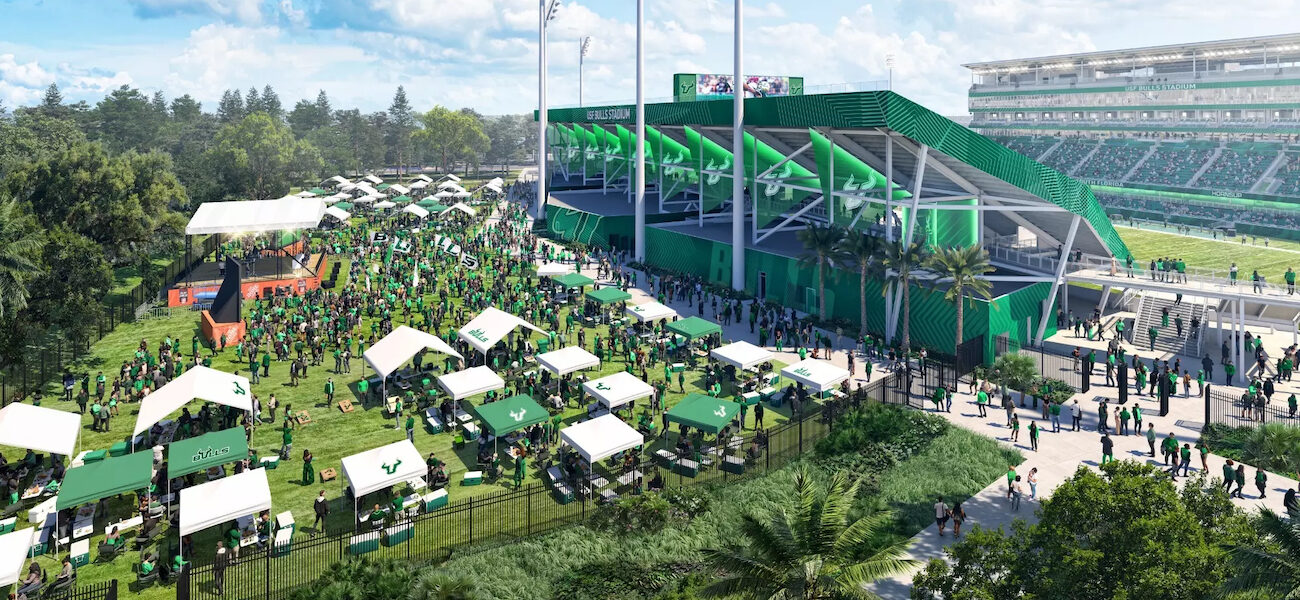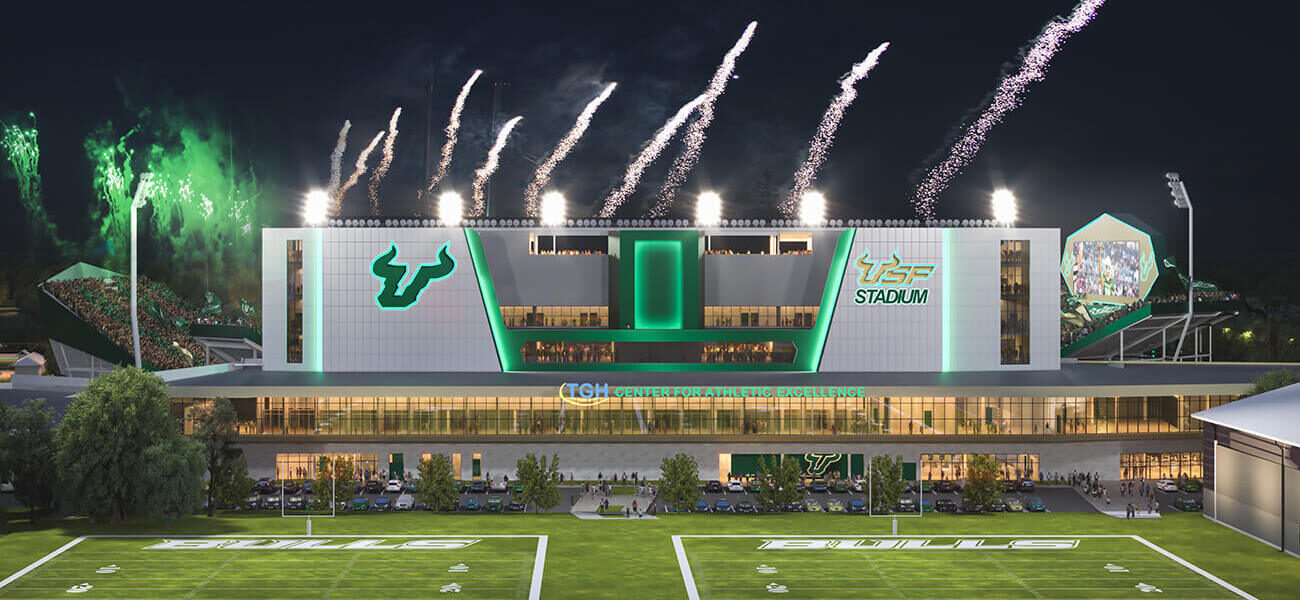The University of South Florida broke ground in November of 2024 on a $340 million stadium in Tampa. Designed by Populous, the 615,000-sf project will provide the South Florida Bulls football team with a dynamic performance environment that will optimize the experience of fans and athletes alike. The 35,000-seat facility will feature a dedicated student section in the west end that leverages distinctive branding and lighting to create a unique atmosphere. The lower and main bowls on the shaded south side will accommodate home stands for USF fans, complemented by a tower offering premium seating options and a covered rooftop patio. Located ten rows up from the field, an open concourse spanning 10,000 sf will enable fans to stay engaged with the game even while walking to the concession and restroom areas.
Providing club lounges, suites, press boxes, and retail amenities, the multipurpose sports venue will also house locker rooms and a sports medicine clinic. The Athletic Training and Performance Center will include fitness and conditioning facilities, as well as offices for USF coaching staff and operations personnel. Entrance to the stadium will occur via the North Lawn, an ideal setting for tailgating, social gatherings, and events.
The project will be delivered by a partnership of Manhattan Construction Company, H.J. Russell & Company, and DuCon, LLC. The stadium is expected to be completed in time for the 2027 football season.
| Organization | Project Role |
|---|---|
|
Populous
|
Architect
|
|
Manhattan Construction Company
|
Joint Venture Construction Manager
|
|
H.J. Russell & Company
|
Joint Venture Construction Manager
|
|
DuCon, LLC
|
Joint Venture Construction Manager
|

