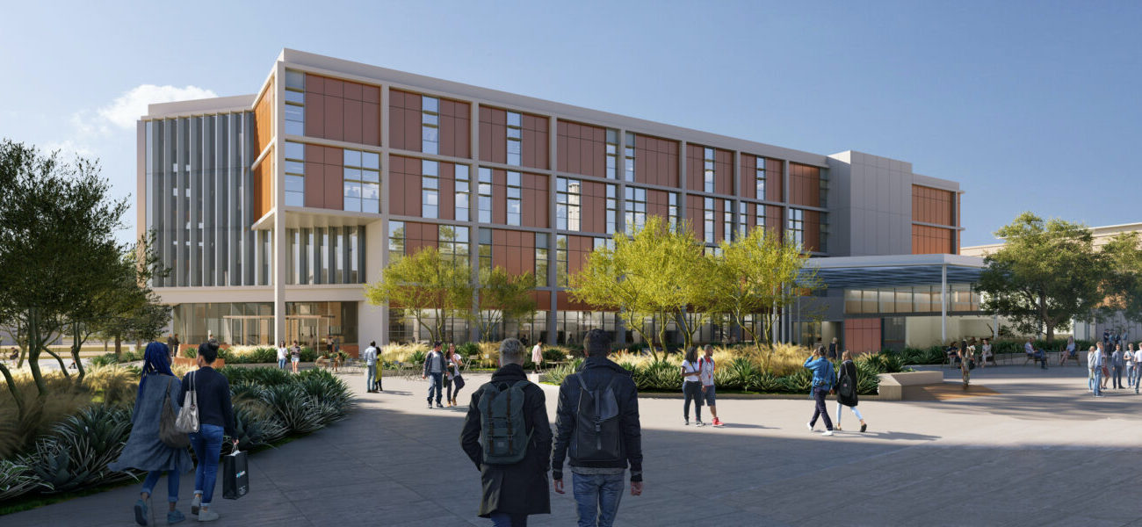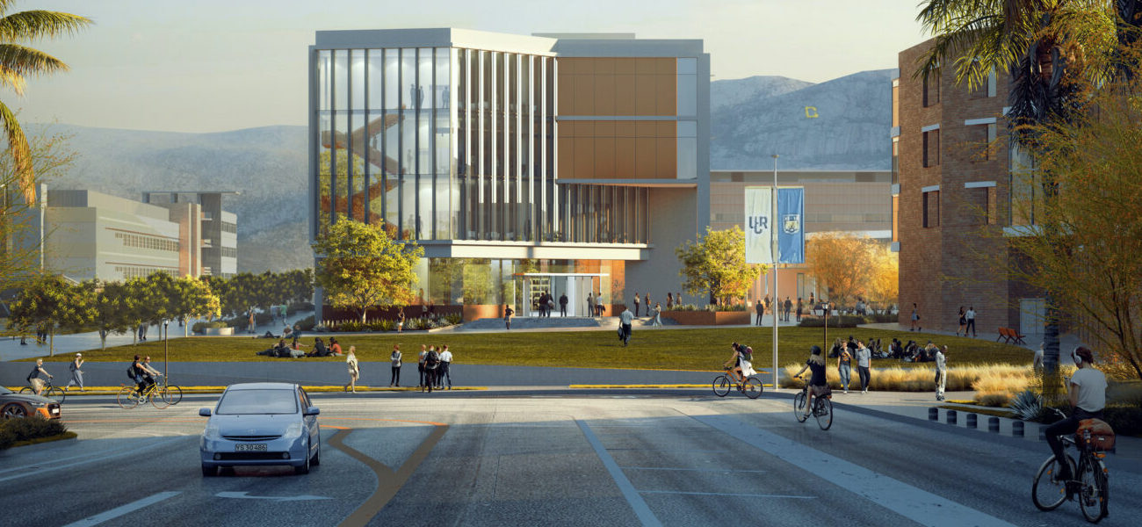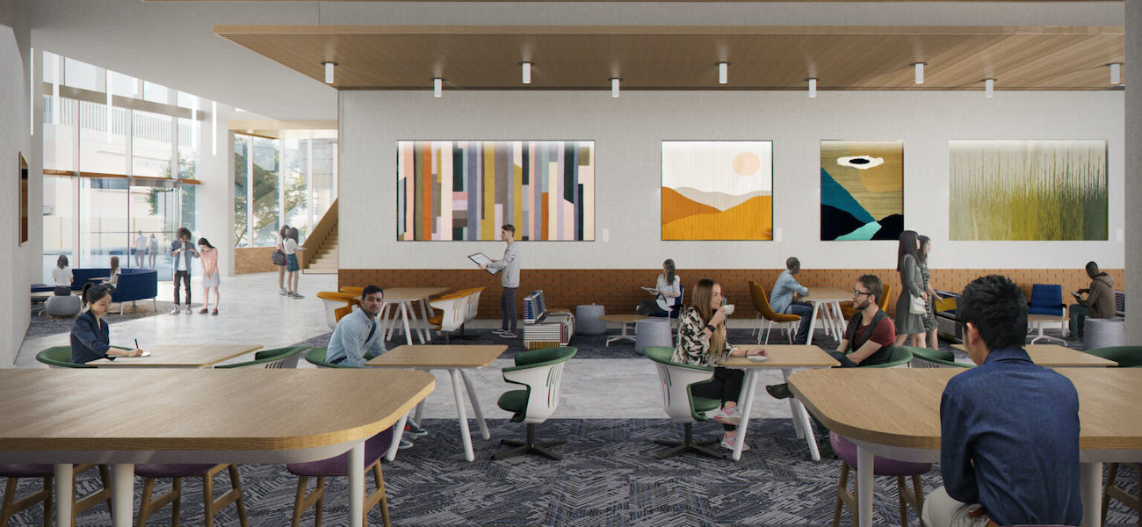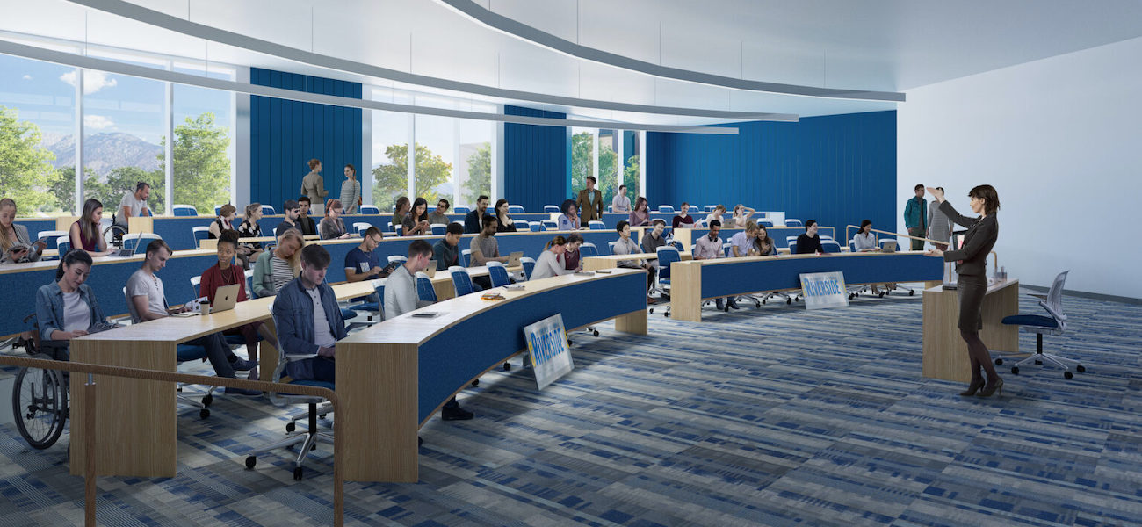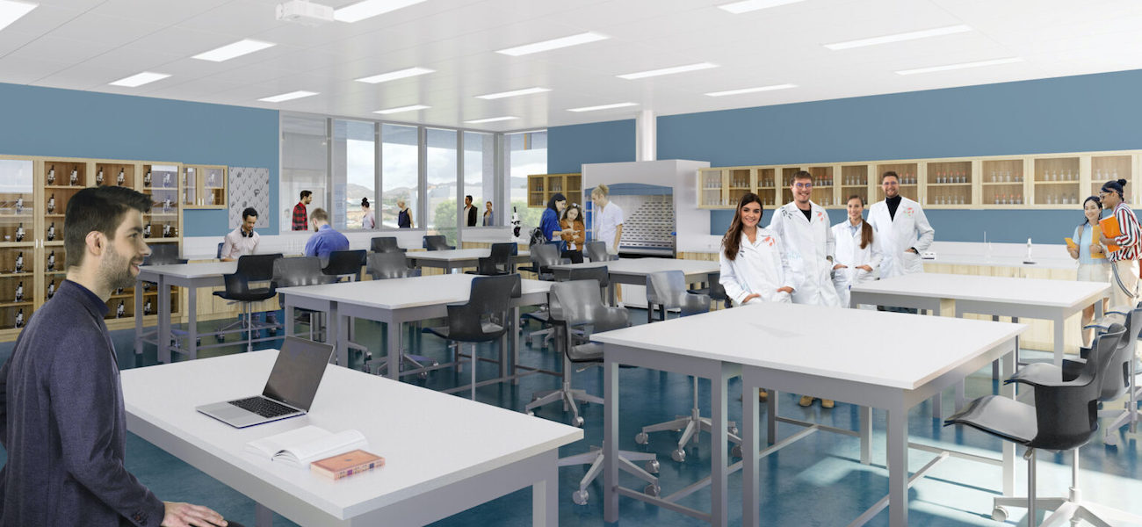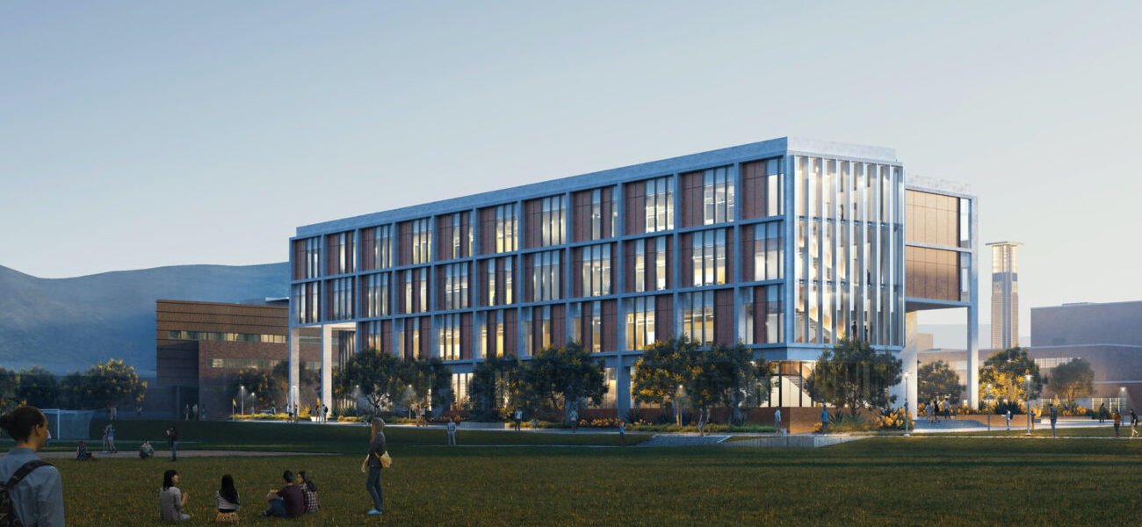The University of California, Riverside broke ground in October of 2024 on the Undergraduate Teaching & Learning Facility. Providing much-needed instructional space for multiple colleges and departments, the $156.3 million building will offer a seating capacity of approximately 1,700. The 100,700-gsf structure will accommodate two lecture halls, 19 classrooms, six biology labs, and four chemistry labs. An expanded dance studio with a sprung floor will be complemented by an outdoor performance area.
Leveraging robust infrastructure to meet the demands of courses such as computer science, the highly efficient facility will maximize space usage while improving sight lines in both academic and non-academic environments. An activated outdoor courtyard will connect with pedestrian paths linking to student residences to the north, as well as to the main campus core to the south. The extant swimming pool area at the Athletics and Dance center will also be improved to include outdoor seating.
Designed by Steinberg Hart for maximum flexibility, this truly interdisciplinary facility can adapt over time to current educational trends, changes in cohort sizes, teaching methodologies, and student preferences. McCarthy Building Companies is acting as general contractor and completion is anticipated in summer of 2026. Architectural firm AC Martin created the Basis of Design (BOD) document for the project.
| Organization | Project Role |
|---|---|
|
Steinberg Hart
|
Architect
|
|
McCarthy Building Companies Inc.
|
General Contractor
|
|
AC Martin
|
Design Consultant
|

