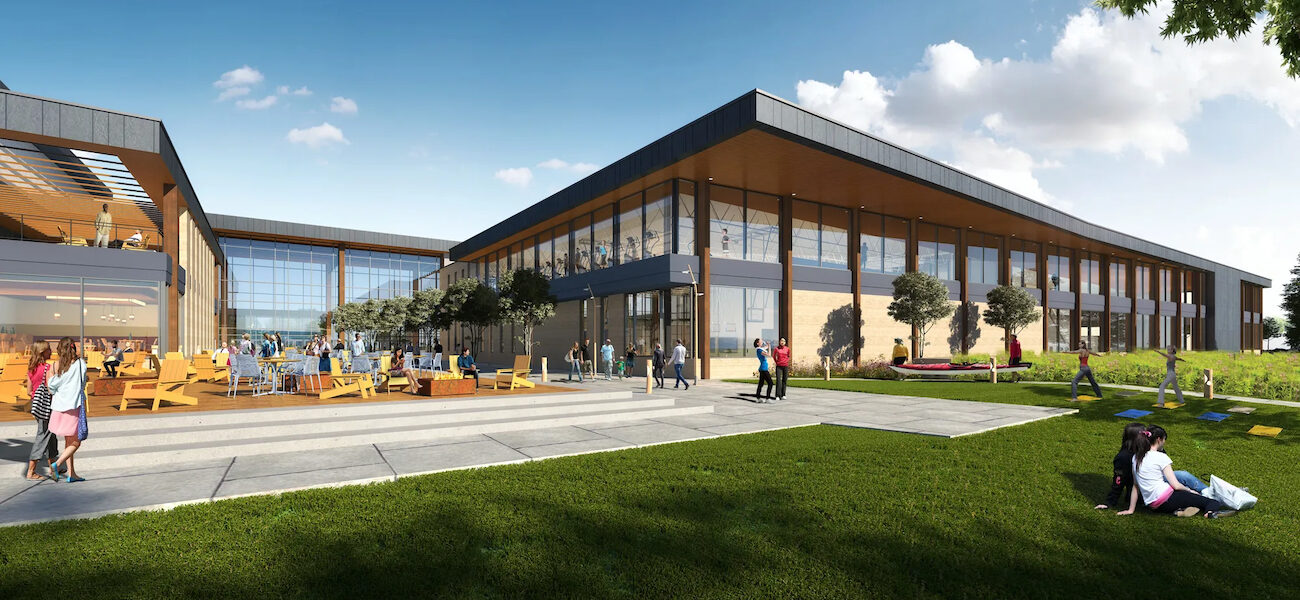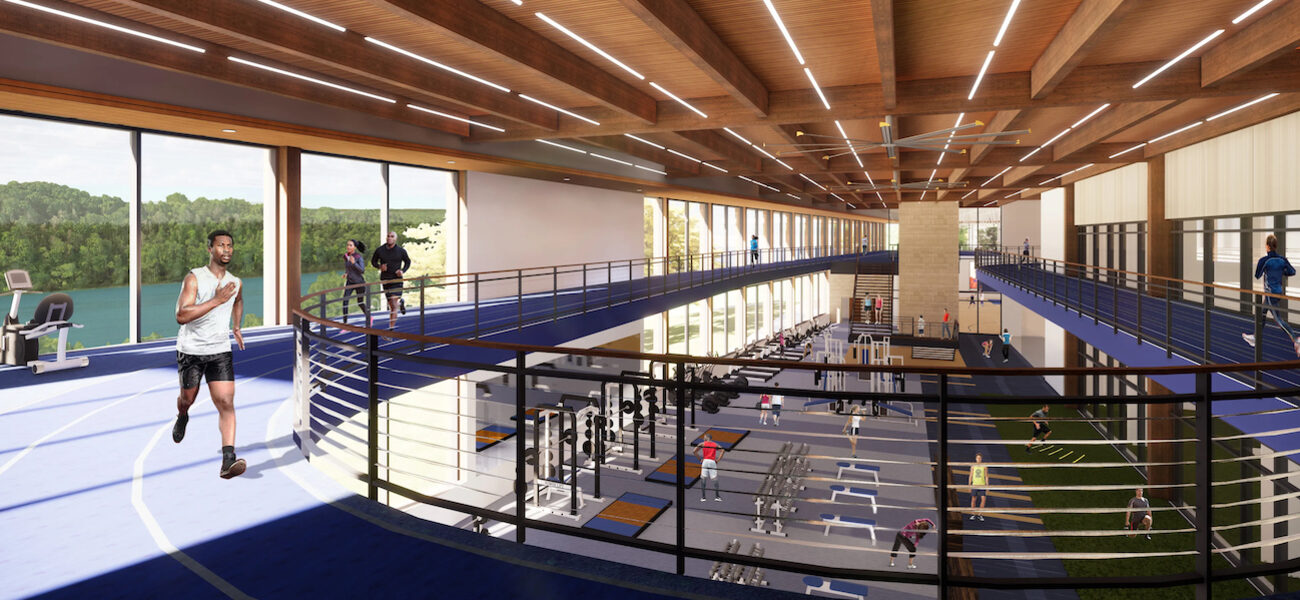Mayo Clinic celebrated the opening of the Diagnostic Imaging and Sports Medicine Center in September of 2024. Accommodating a multi-speciality team of physicians, the 20,700-sf facility is strategically located on the campus of the University of Wisconsin-Eau Claire in a new $122 million field house and event center called The Sonnentag. Examination and physical therapy rooms are collocated with sophisticated instrumentation suites to enhance the performance of student athletes and active adults.
Designed by Kahler Slater and Ayres Associates, The Sonnentag is a vibrant community destination for health, wellness, and entertainment. The 226,000-sf development offers a 120-yard field house with artificial turf spanning 81,300 sf, as well as a 5,000-seat venue for concerts and sporting events, a two-story fitness center, and academic space for the university's kinesiology program.
Market & Johnson was the general contractor for the public-private project, which has achieved LEED Gold certification and a WELL Health-Safety Rating. The all-electric building utilizes 190 geothermal wells, automated systems, and a robust façade to approach the goal of net-zero energy and net-zero carbon. Offsite photovoltaic power for the complex is supplied by Xcel Energy.
| Organization | Project Role |
|---|---|
|
Kahler Slater
|
Lead Design Architect
|
|
Ayres Associates
|
Programmer, Planner & Architect
|
|
Market & Johnson
|
General Contractor
|
|
Xcel Energy
|
Photovoltaic Energy Supplier
|



