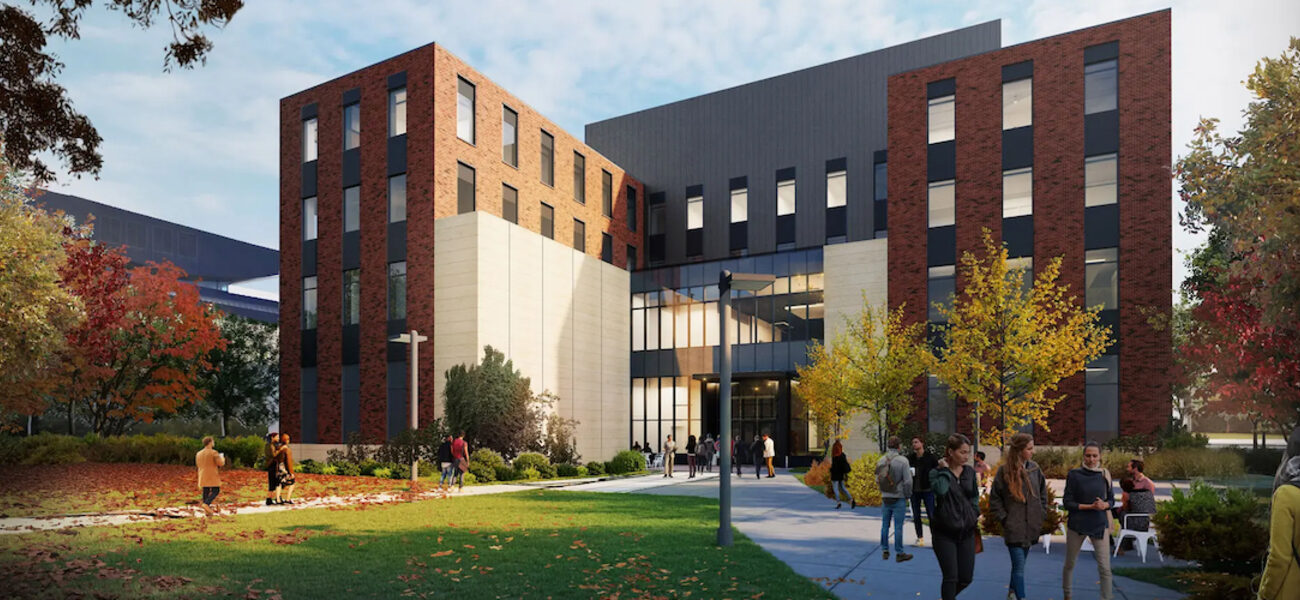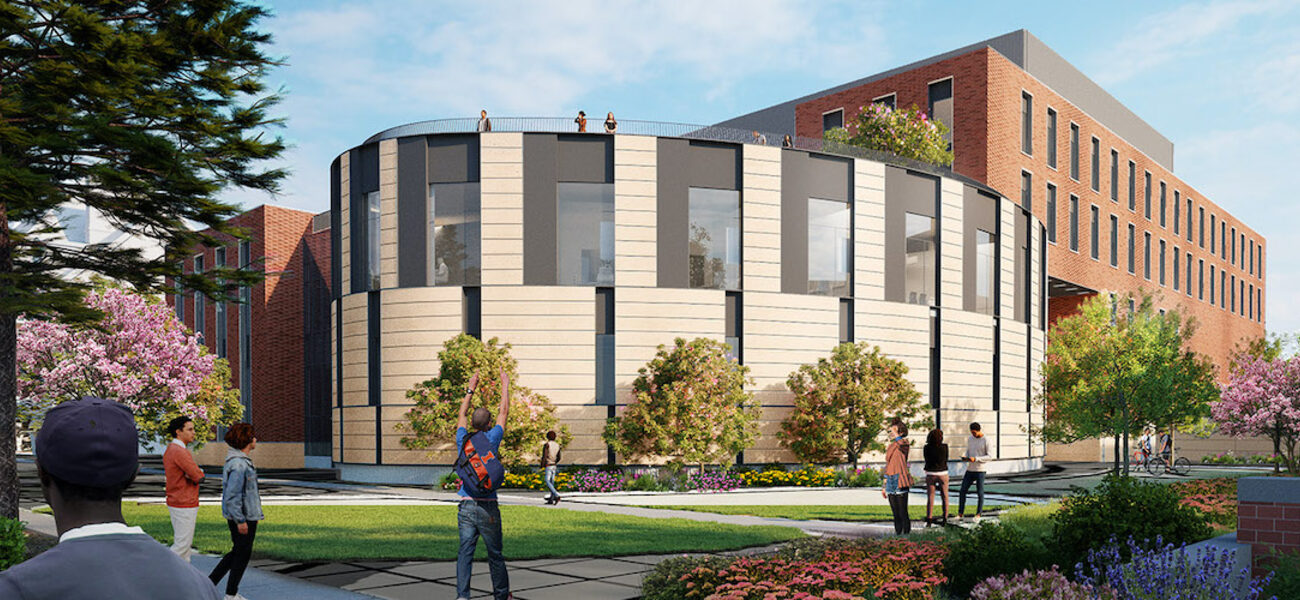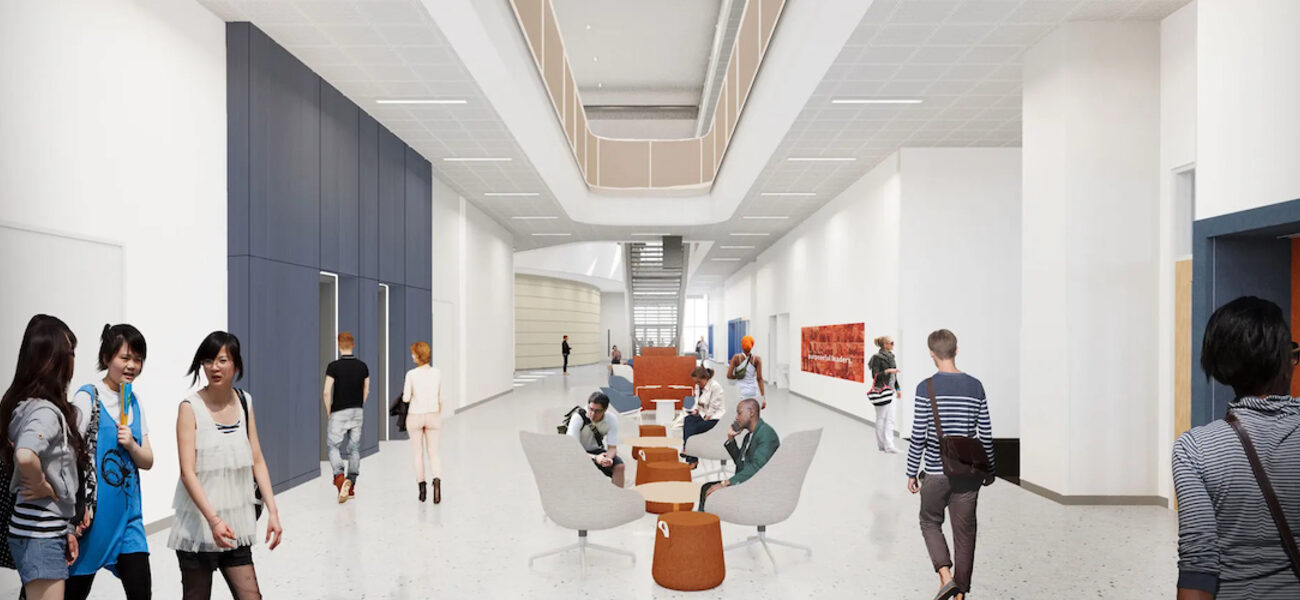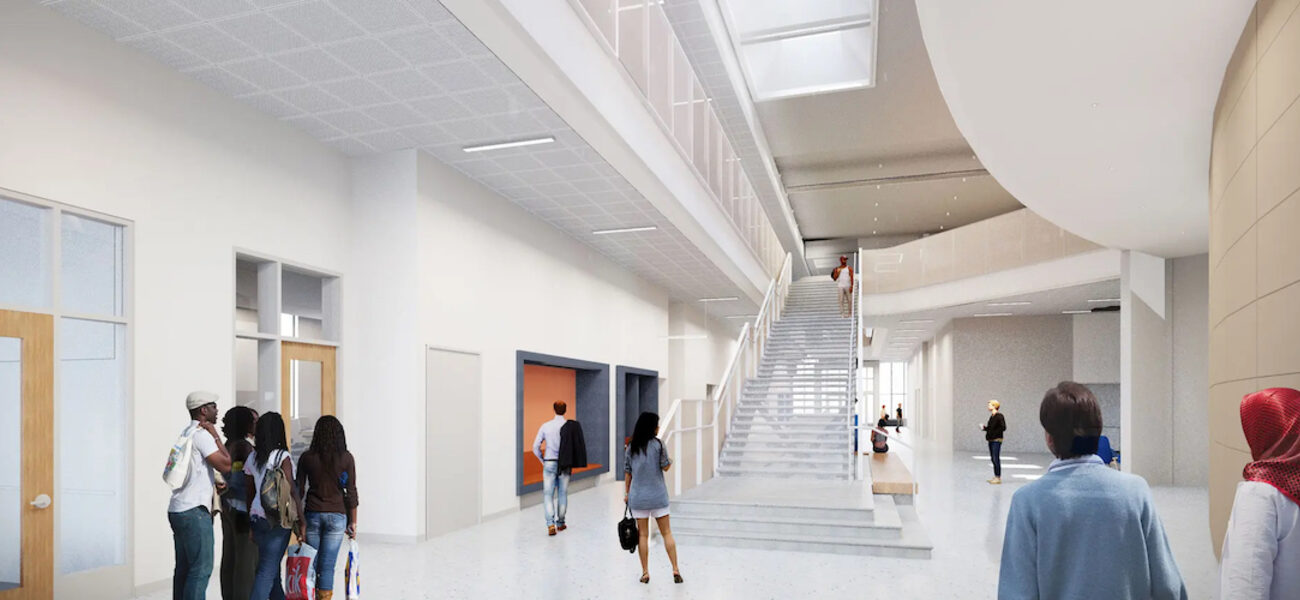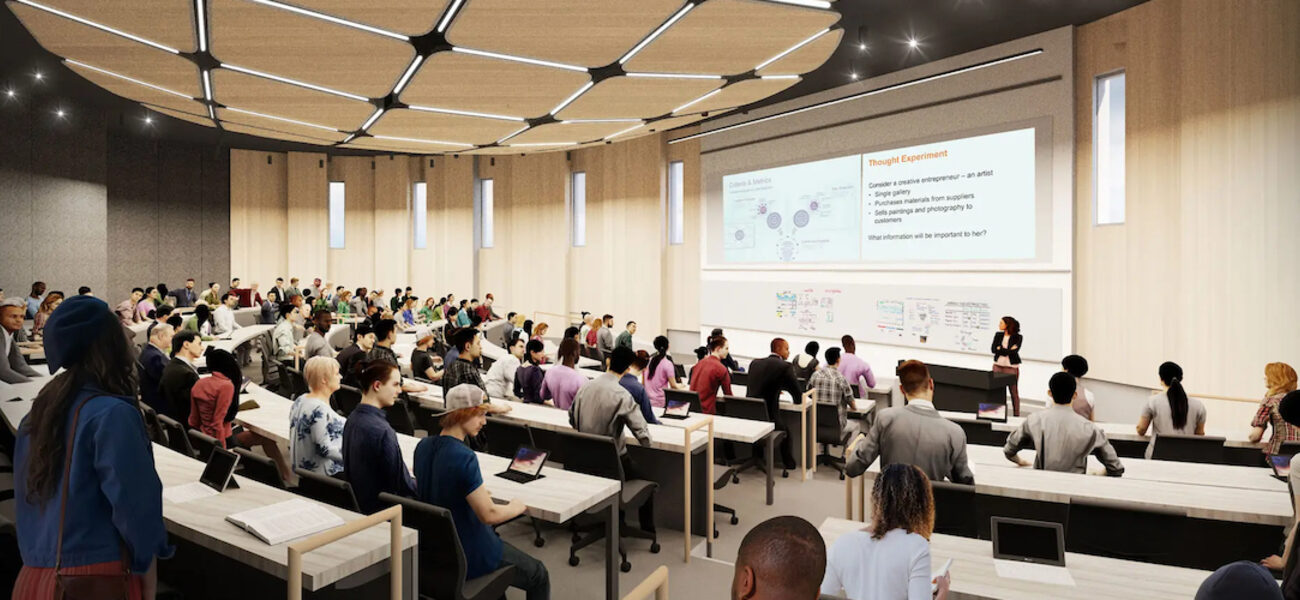The University of Illinois at Urbana-Champaign is expanding the Gies College of Business with the construction of Steven S. Wymer Hall. The $105 million facility was designed by LMN Architects and Booth Hansen as a dynamic hub for hybrid education that supports both in-person and online instruction. Providing additional capacity for all the schools and colleges on the south campus, the four-story, 100,000-sf building will include a 200-seat auditorium, two 80-seat classrooms, four 60-seat classrooms, 18 meeting rooms, and 84 office spaces for faculty and staff. Flexible learning venues will enable smooth transitions between lectures and collaborative group work.
Enhancing the creation and delivery of engaging online curriculum, Wymer Hall will also offer two sound stages, five content creation studios, and six control booths. The public-private project is being delivered in association with Vermilion Development and Campbell Coyle. Targeting LEED Platinum certification, the sustainably designed structure will leverage advanced building systems to achieve optimal energy performance. Ground was broken in April of 2023 and occupancy is expected in fall of 2025.
| Organization | Project Role |
|---|---|
|
LMN Architects
|
Design Architect
|
|
Booth Hansen
|
Architect of Record
|
|
Turner Construction
|
Construction Manager
|
|
Clayco
|
General Contractor
|
|
Terra Engineering
|
Civil Engineer
|
|
Saiful Bouquet
|
Structural Engineer
|

