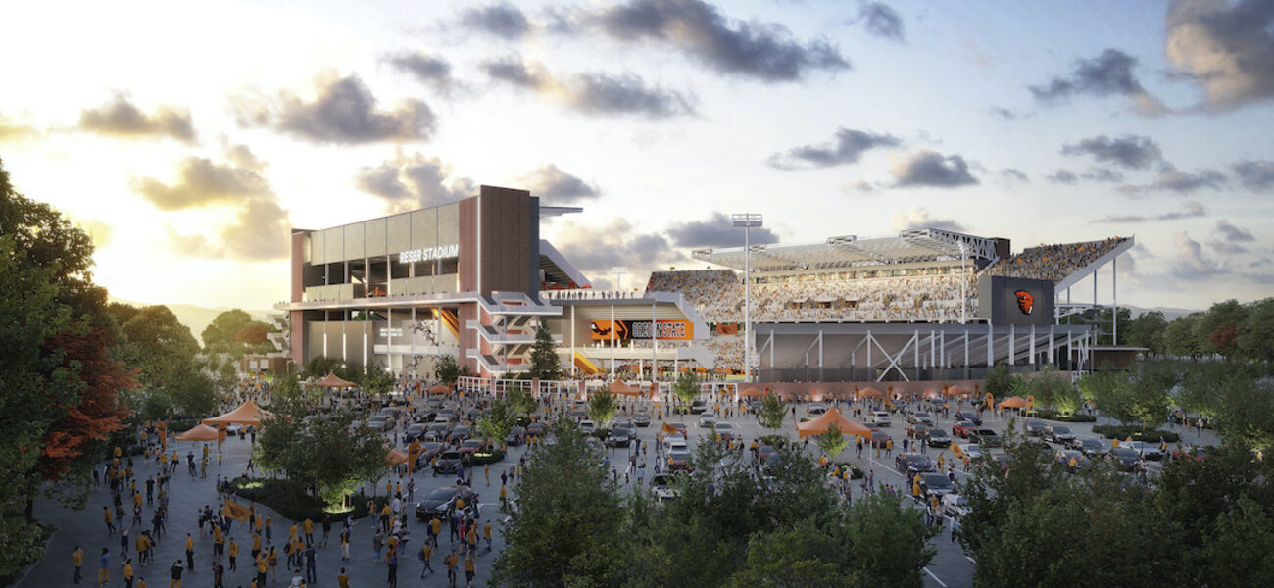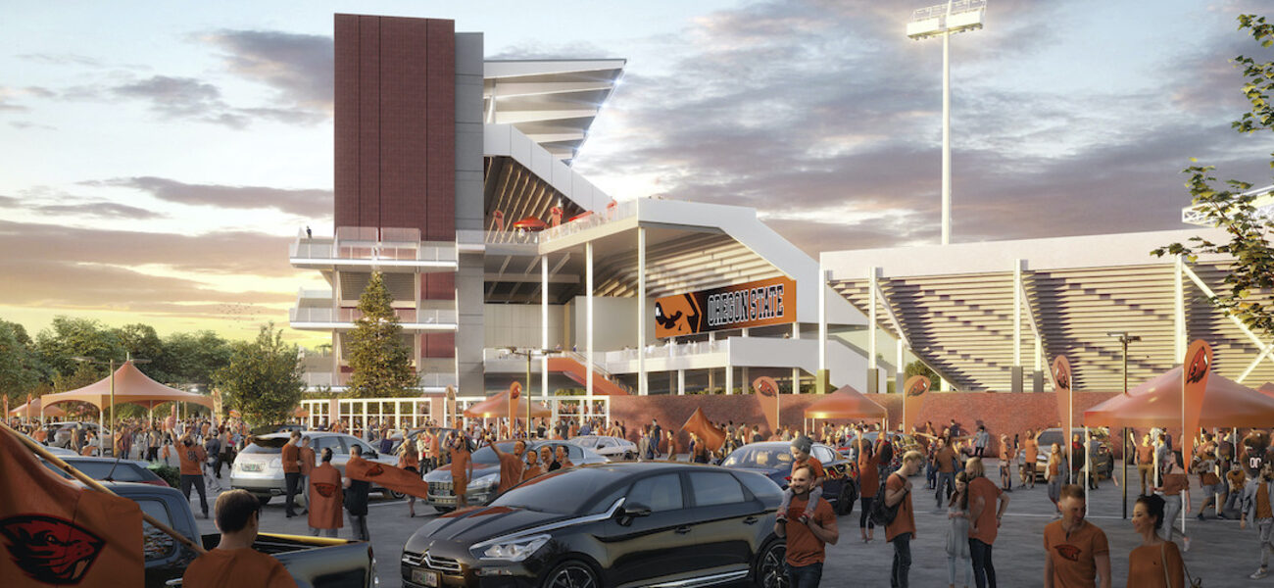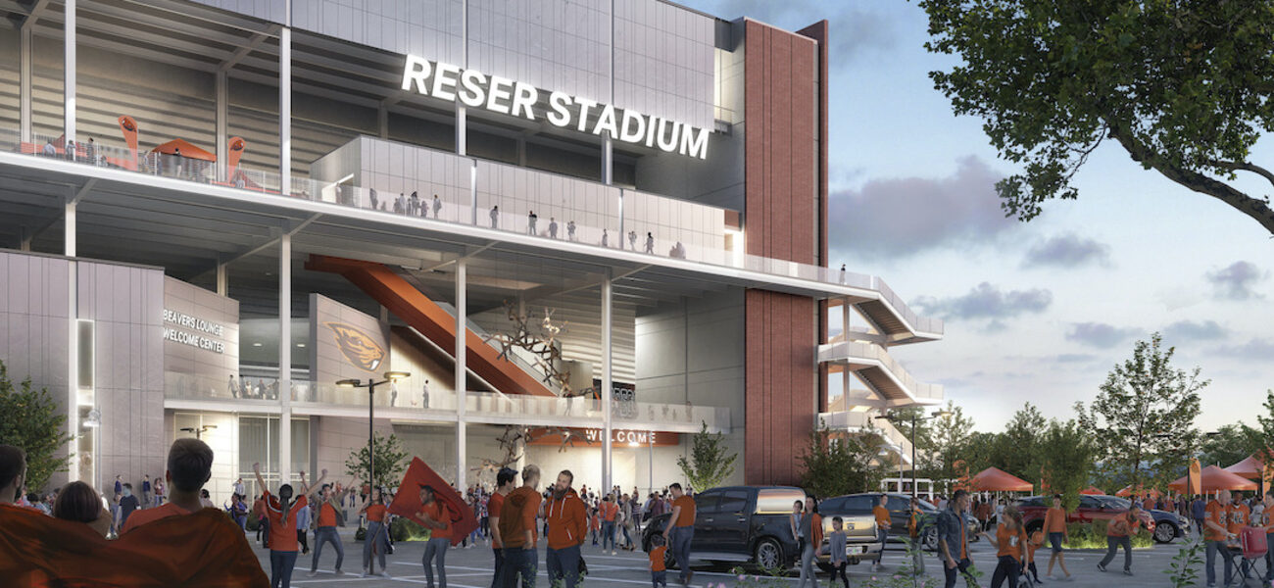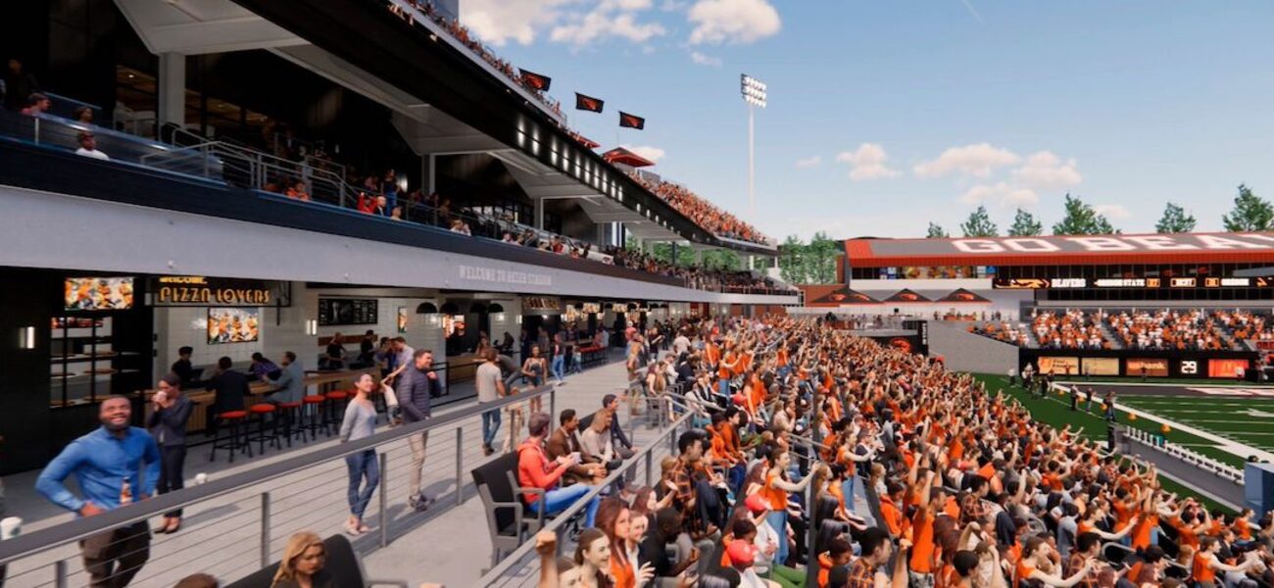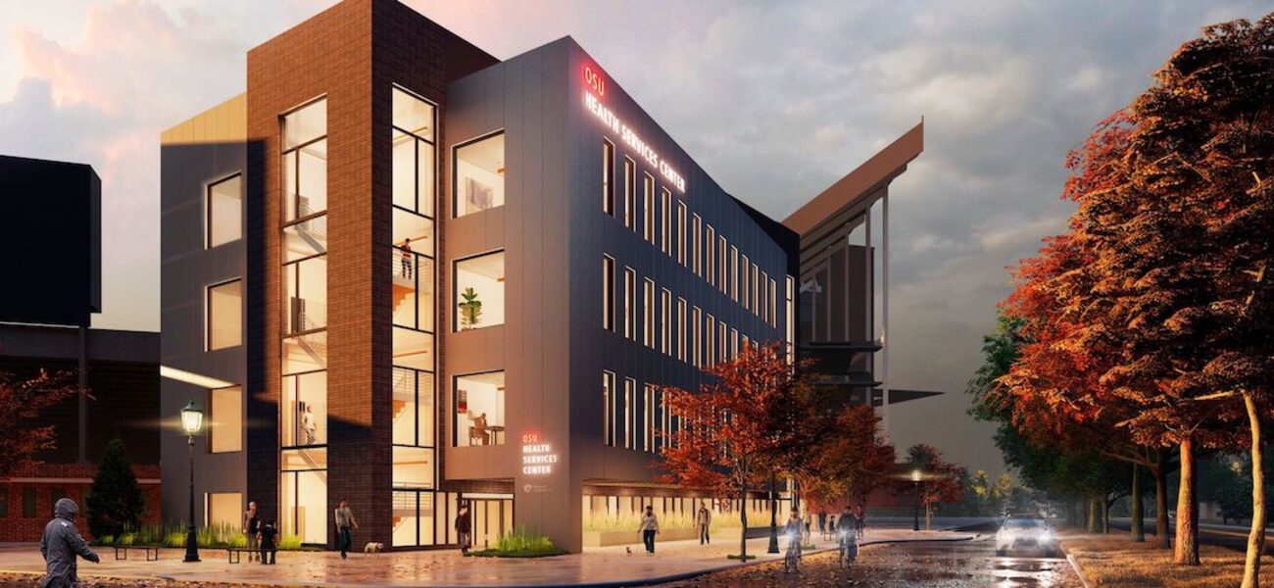Oregon State University is expanding Reser Stadium to create a best-in-class football facility with year-round amenities accessible to all students, athletes, faculty, and staff. Designed by SRG Partnership and Populous, the $153 million project includes the redevelopment of the structure's west side to create a 360-degree concourse that connects to the full perimeter of the stadium. Concession storefronts are arranged in a flipped layout so that fans can enjoy direct, open-air views of the field while dining, mingling, and exploring. A club venue with premium seating options will double as a multifunctional event space, enhanced by a vertical connection to the new OSU Welcome Center below. This engaging facility will serve as the first point of contact for prospective students and their families while showcasing the exciting activities occurring on campus. The expansion will also create new locker rooms for visiting teams and a press box that can support advanced in-game and broadcast services.
On the southeast corner of the stadium, a four-story, 32,000-sf addition will house a student health and wellness clinic offering primary care, counseling, and laboratory services. A local healthcare provider will lease space in the building to meet the needs of faculty, staff, and the greater Corvallis community.
The project team includes design-build contractor Hoffman Construction Company, civil engineer KPFF, MEP engineer PAE, audiovisual engineer WJHW, and structural engineering firms MKA and VALAR. Ground was broken in December of 2021 and occupancy is expected in fall of 2023.
| Organization | Project Role |
|---|---|
|
SRG Partnership
|
Architect
|
|
Hoffman Construction Company
|
Design-Build Contractor
|
|
KPFF Consulting Engineers
|
Civil Engineer
|
|
PAE
|
MEP Engineer
|
|
WJHW Inc.
|
Audiovisual Engineer
|
|
Magnusson Klemencic Associates (MKA)
|
Structural Engineer
|
|
VALAR
|
Structural Engineer
|

