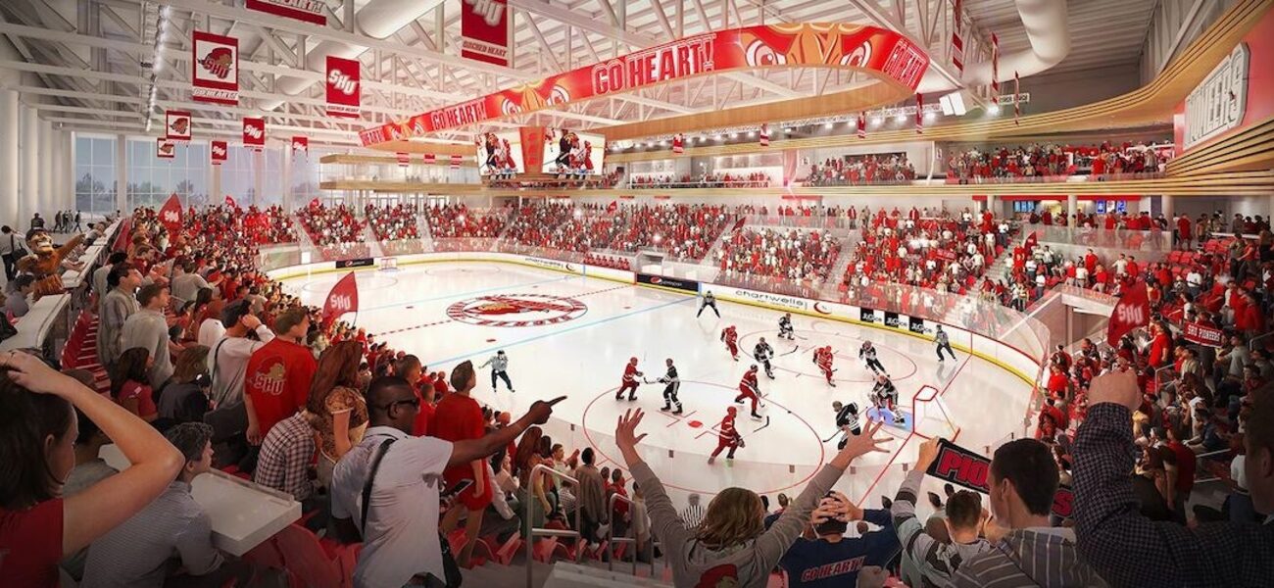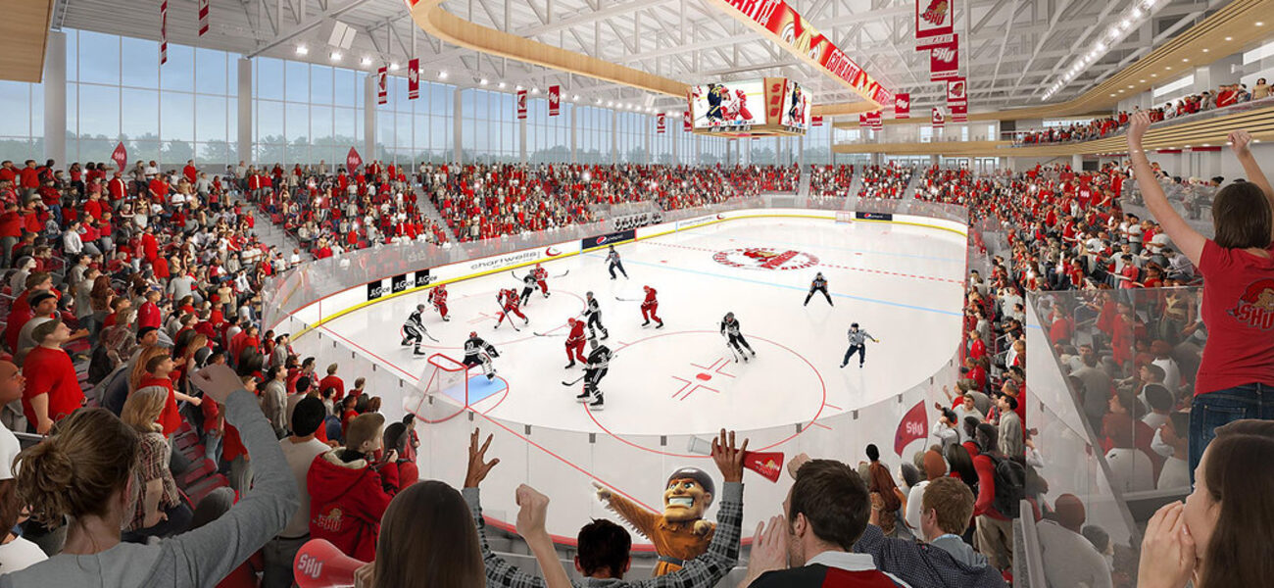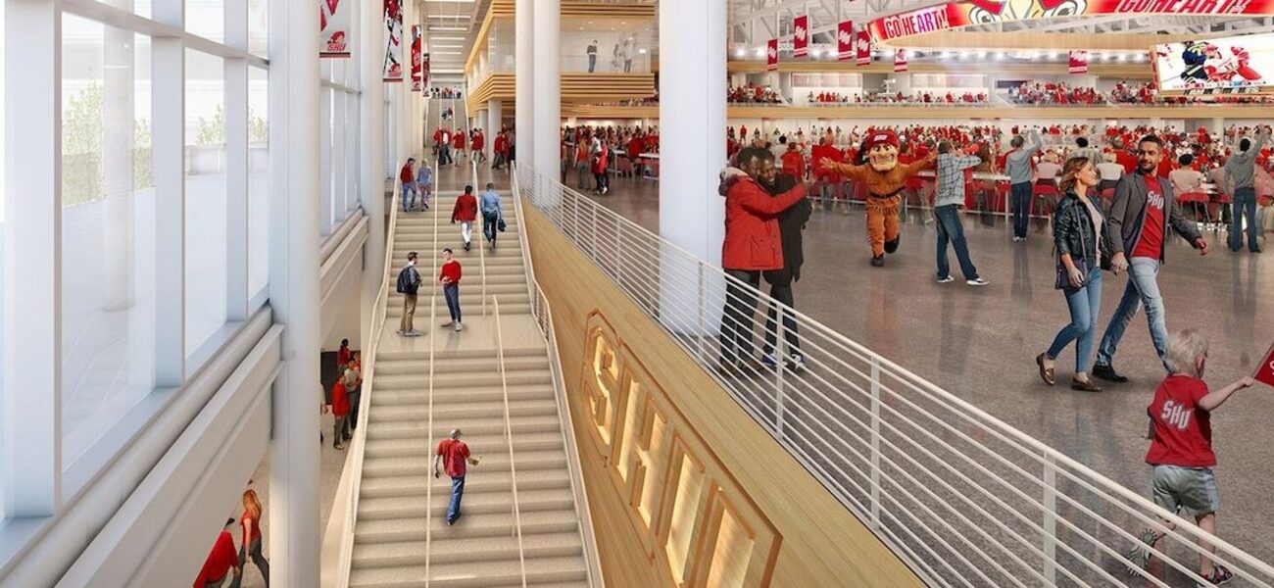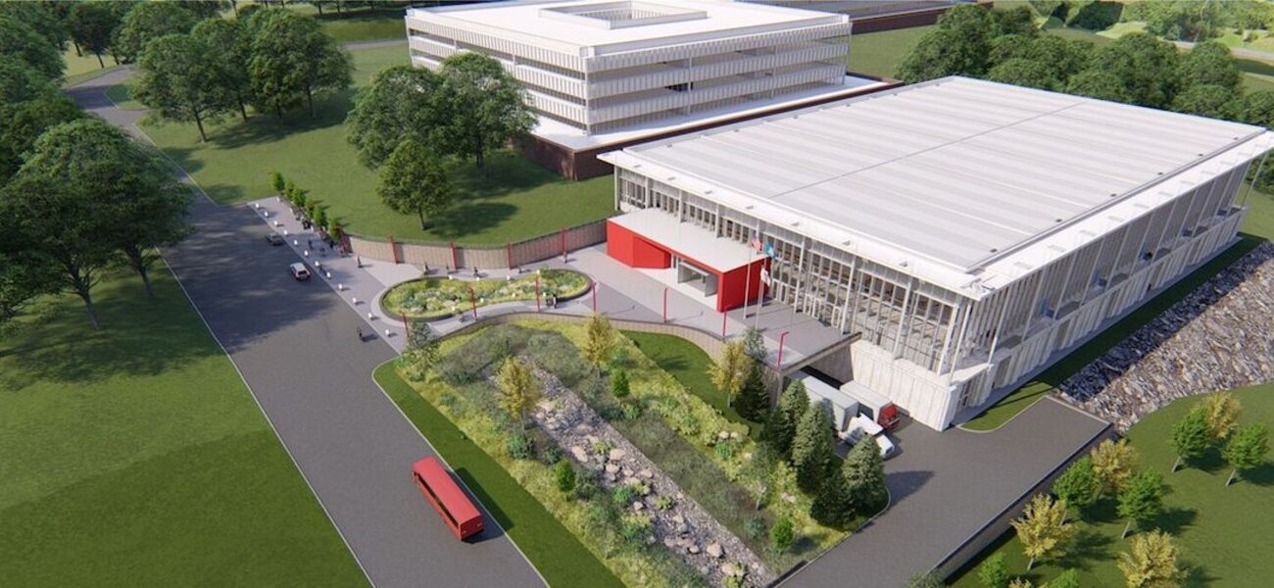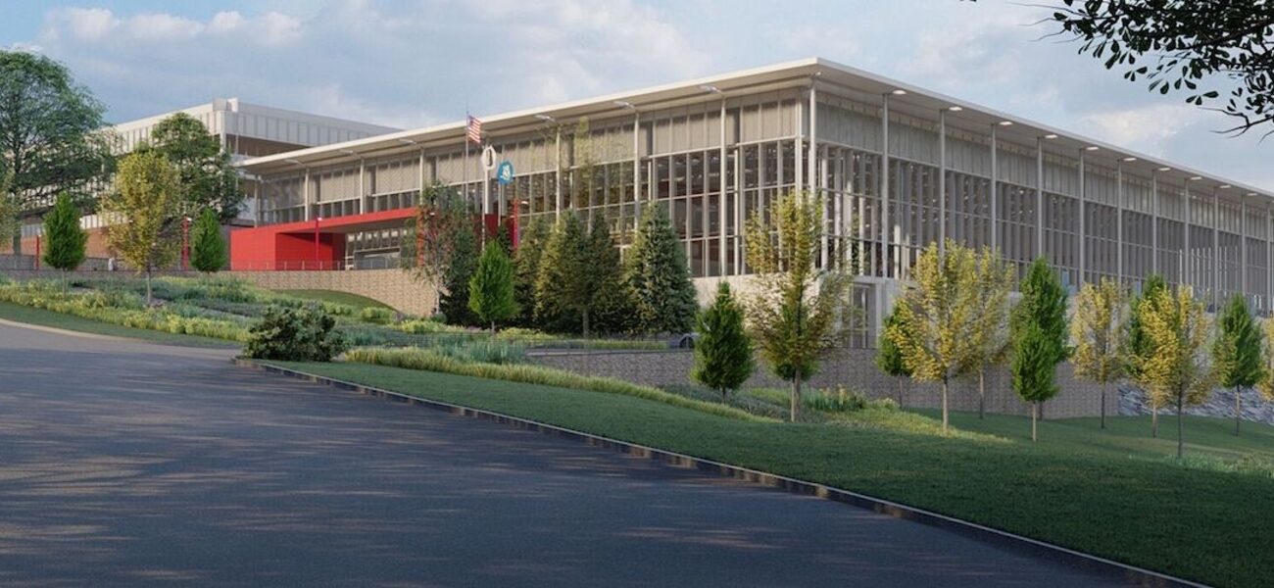Sacred Heart University broke ground in March of 2021 on a $70 million hockey and skating complex in Fairfield, Conn. Designed by The S/L/A/M Collaborative and JLG Architects, the 122,158-sf project will feature an expansive ice arena capable of accommodating 4,000 spectators. The multifunctional facility will also be used to host special events such as guest lectures, concerts, and convocations. Engineered to the highest standards, the structure will include a world-class strength and conditioning center, technology-rich locker rooms, and a comprehensive sports medicine and hydrotherapy suite. The project will provide lounges, meeting rooms, administrative offices, a broadcasting suite, and instructional space for programs in sports management, hospitality, and sports communication and media. A rapid-shot puck room will support off-ice training and team filming, and Sacred Heart’s nationally recognized figure skating team will benefit from a pro-motion training harness and an Olympic-level locker room.
Specifically designed to enhance the fan experience, the complex’s grand entry plaza will integrate the finest material finishes to match SHU’s campus architecture. A parking garage will offer direct access to the spacious arena entrances to make finding seats both simple and accessible. Fans will be able to catch highlights on the center-hung scoreboard, enjoy enhanced lighting effects, visit the food and beverage venues, and purchase merchandise at the pro shop. For those seeking a premium game-day experience, luxury suites and two club rooms will overlook the rink and seating bowl.
Consigli Construction is the general contractor for the project, and Dimensional Innovations is providing interior design, branding, and technology services. Occupancy is expected in January of 2023.
| Organization | Project Role |
|---|---|
|
Architect
|
|
|
JLG Architects
|
Architect
|
|
Consigli Construction Co., Inc.
|
General Contractor
|

