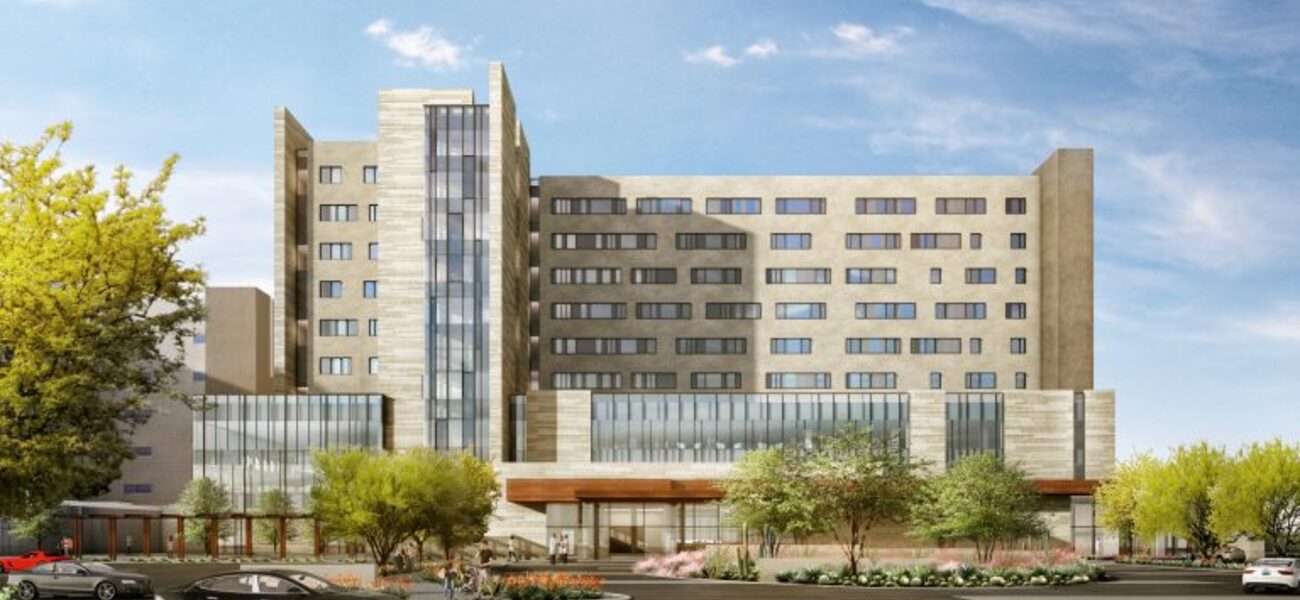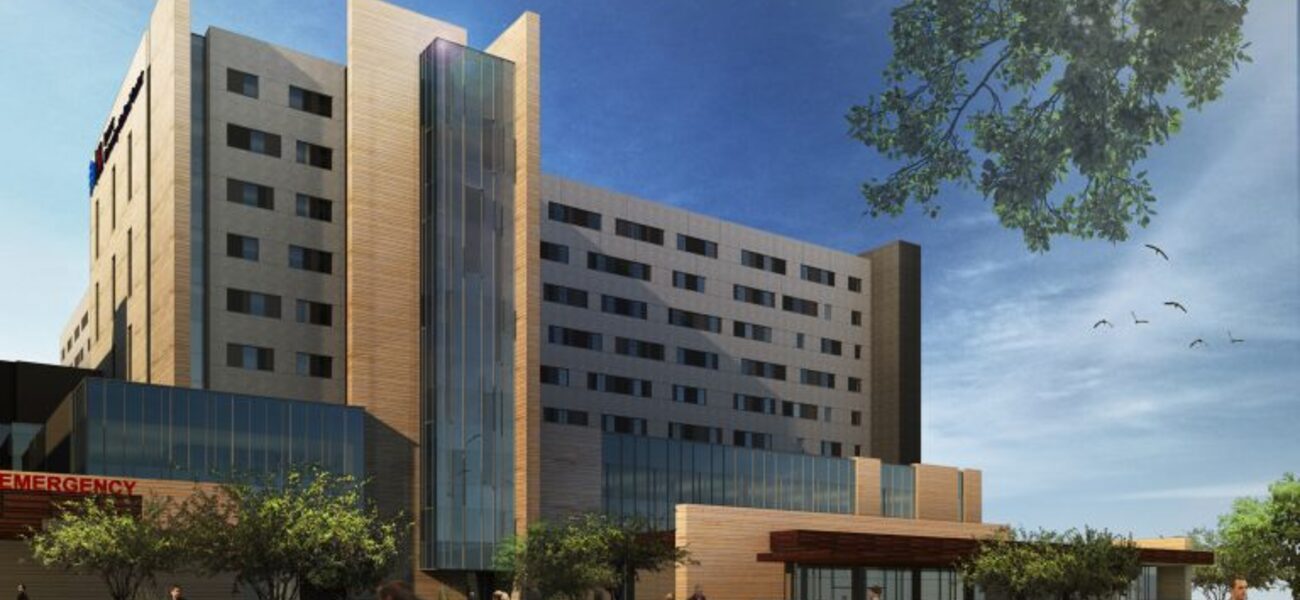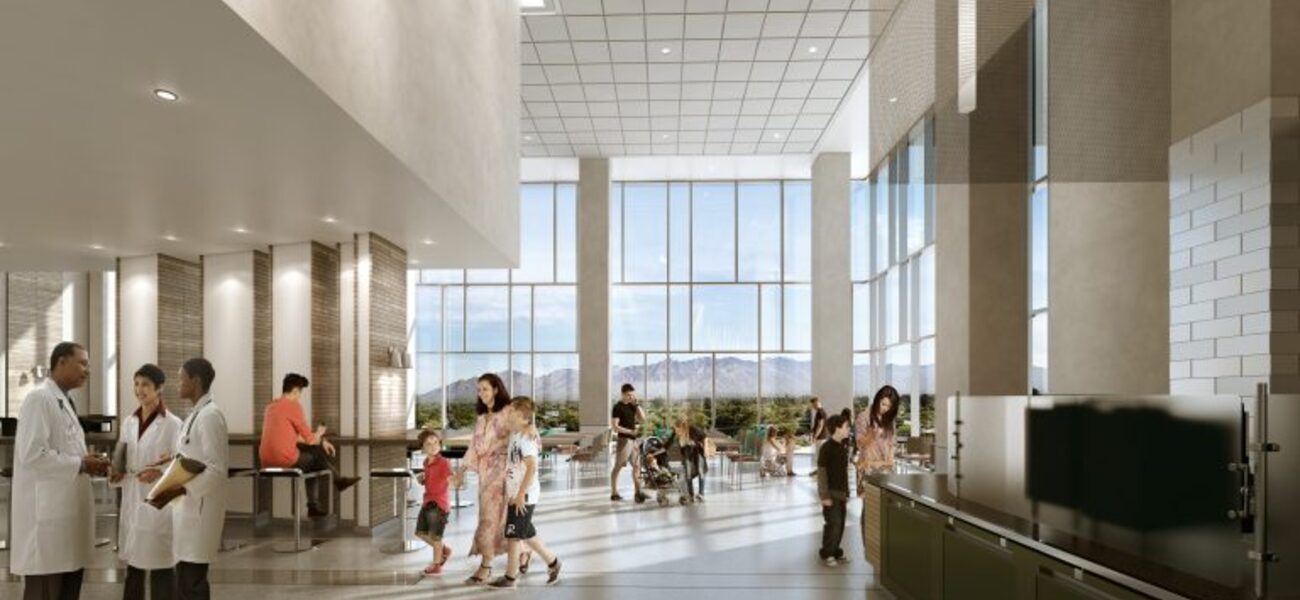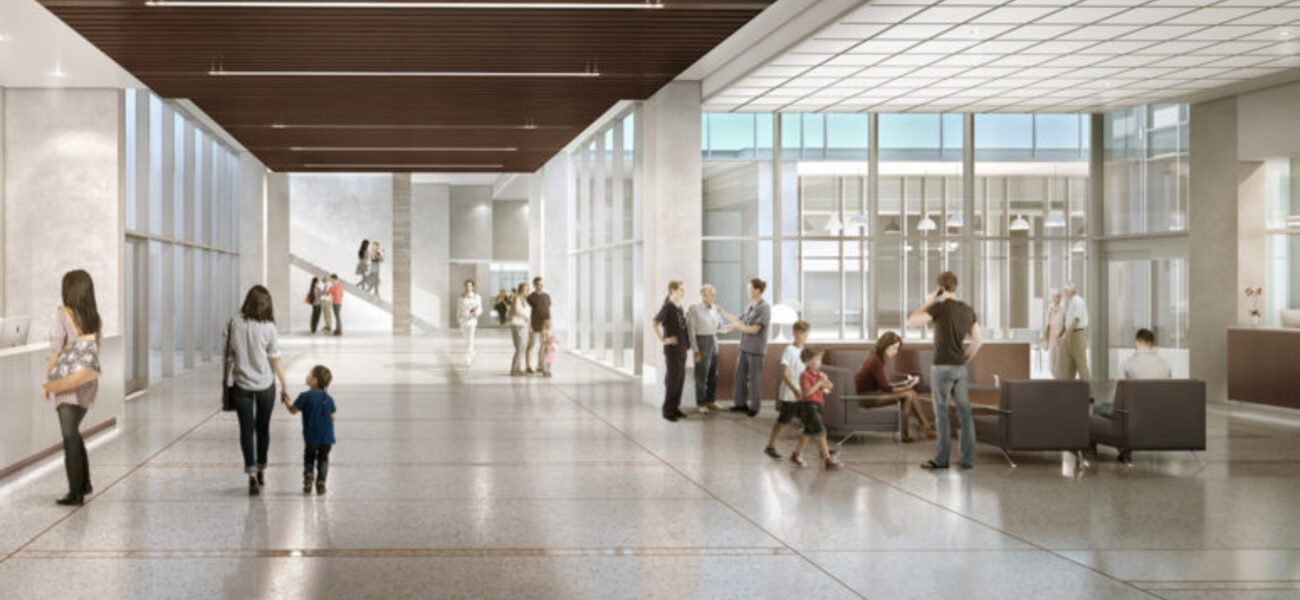Tucson, Ariz.
Banner – University Medical Center Tucson opened a $446 million patient tower in April of 2019. Creating a new main entry for the hospital, the nine-story, 670,000-sf facility provides 228 private patient rooms, diagnostic imaging and cardiac catheterization labs, interventional radiology suites, 20 operating rooms, and a cafeteria. The project team included architect Shepley Bulfinch, engineering consultants AEI and GLHN Architects & Engineers, and joint venture contractor Sundt DPR. Ground was broken on the facility in May of 2016.
| Organization | Project Role |
|---|---|
|
Shepley Bulfinch
|
Architect
|
|
Engineering Consultant
|
|
|
Sundt Construction
|
Joint Venture Contractor
|
|
DPR Construction, Inc.
|
Joint Venture Contractor
|




