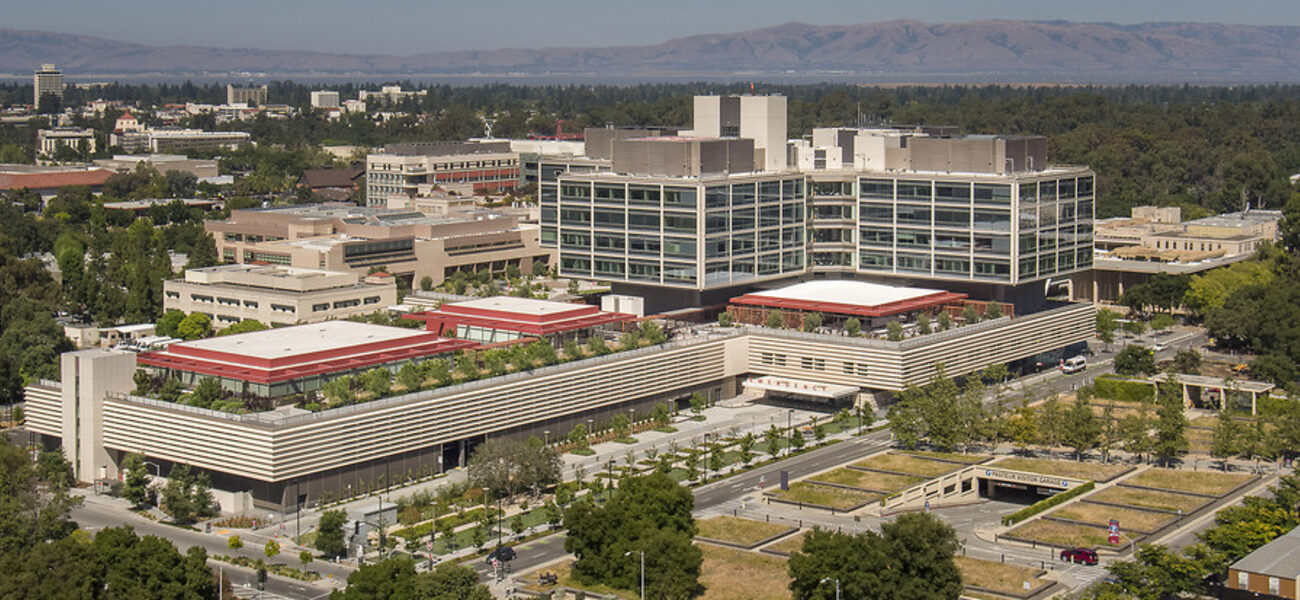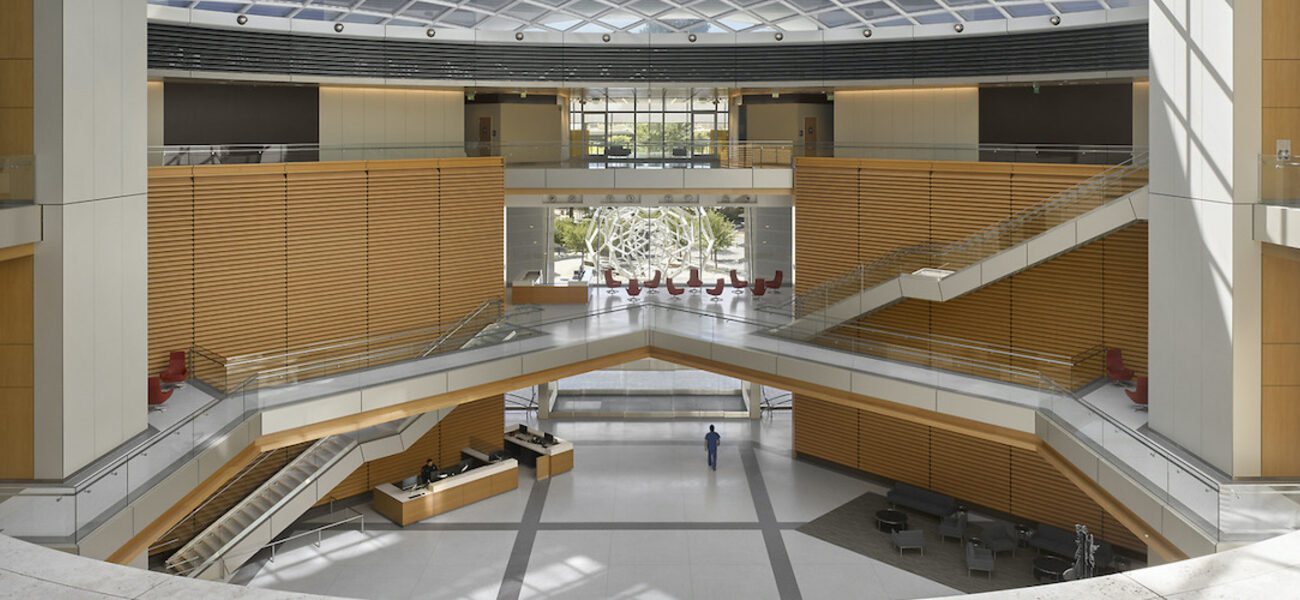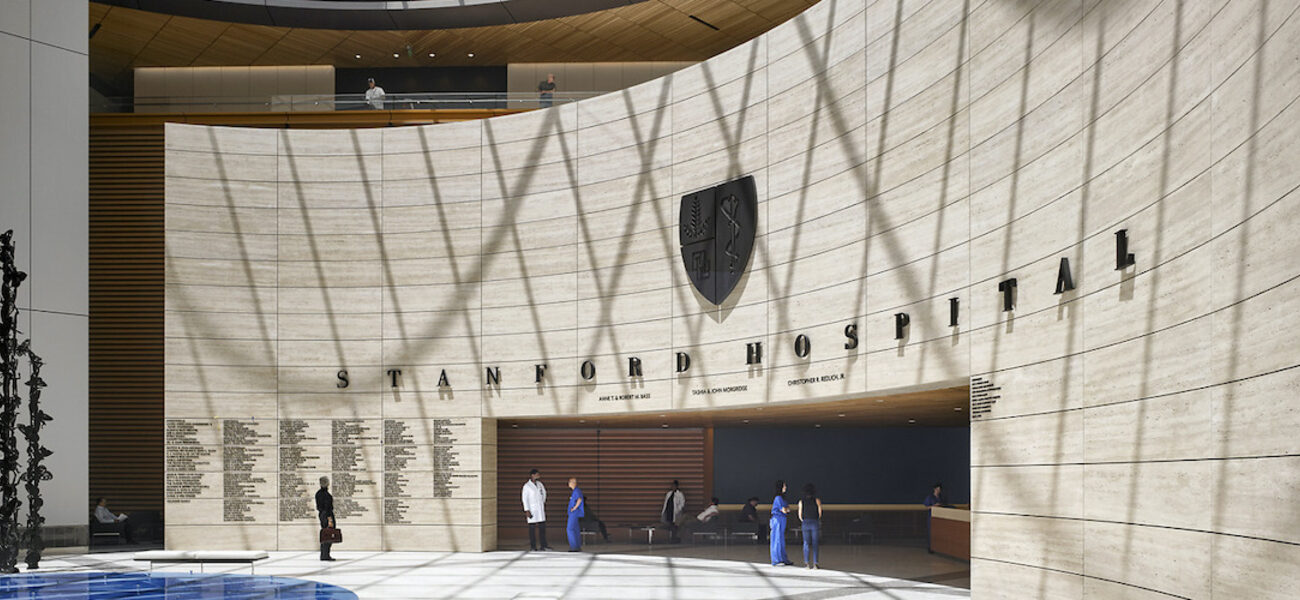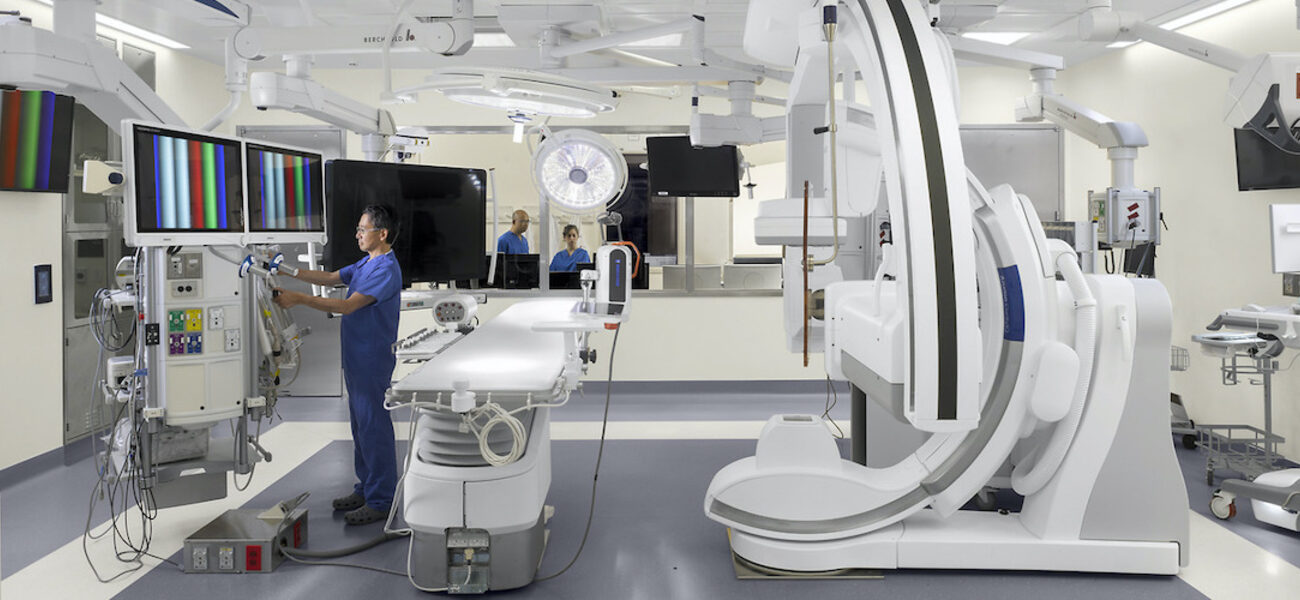Stanford Health Care opened the $2 million Stanford Hospital in November of 2019 in Palo Alto, Calif. Designed by Rafael Viñoly Architects with Perkins Eastman as medical planner, the seven-story, 824,000-sf facility provides leading-edge surgical suites, an emergency department, a Level 1 trauma center, advanced imaging labs, and 368 private inpatient rooms. The hospital utilizes a universal module of 120' x 120' to accommodate future interdisciplinary innovations in clinical care, education, and research. LEED Silver sustainable design certification will be sought for the project, which features a three-story central atrium, five healing gardens, a green roof, and extensive exterior glazing. The structure was built on an isolated base in order to meet California's rigorous seismic safety standards. Joint venture contractors Clark Construction and McCarthy broke ground on the project in May of 2013.
| Organization | Project Role |
|---|---|
|
Rafael Viñoly Architects
|
Architect
|
|
Clark Construction
|
Joint Venture Contractor
|
|
McCarthy Building Companies Inc.
|
Joint Venture Contractor
|






