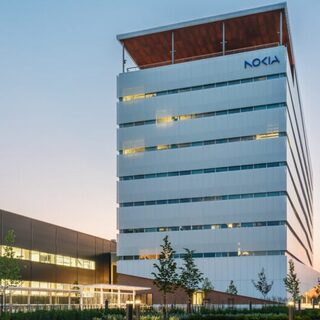Christopher Newport University Opens Science and Engineering Research Center
Christopher Newport University opened the Science and Engineering Research Center in January of 2026 in Newport News, Va. Catalyzing innovation and interdisciplinary exchange, the 83,000-sf building was designed by Glavé & Holmes Architecture to provide state-of-the art environments for learning and discovery. The Robotics and Autonomous Systems Lab offers a dedicated assembly zone alongside a two-story open area equipped with a motion capture system for the testing of drones and other technologies.














