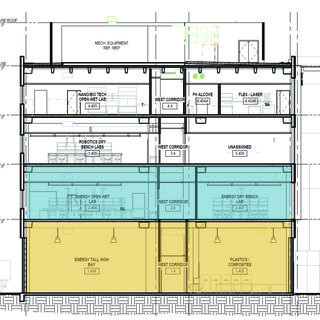Change is inevitable over the life of a research facility, but modular design and careful attention to utilities—for both adaptability and flexibility—can minimize disruptions and future-proof infrastructure. Enrollment growth at major research institutions is outpacing available space to support the research activities. In addition, programs and buildings are now more technically complex than those built decades ago, with unique requirements, such as animal facilities, cage-washing capability, greenhouse space, and open laboratories. “We are not designing every single space, every single outlet, for a single investigator,” says Timothy Reynolds, a principal with TreanorHL Science & Technology. “We are designing it for investigators that are going to be here 25 years from now. We don’t want to go down the road to find that the facilities that we design today, that are still in operation in 50 years, can’t be modified.” These principles are even more important now, given the challenges university faculty members, staff, and students face in the current pandemic. The use of modular planning, moveable furniture systems and laboratory casework, and flexible infrastructure can allow for the rapid changes called for today. A space in one of TreanorHL’s recent facilities, for example, has been converted to a sterile compounding lab to produce a solution for COVID-19 testing.




